Even in a neighborhood filled with architectural beauties, this Prospect Park South standalone catches the eye with its fine Colonial Revival details and pleasing proportions. In the same family hands since the 1960s, 144 Westminster Road has seen some interior changes over the decades, but there are still some period details intact along with a generous amount of living space. In addition to front and rear yards, the property includes a private driveway and a one-car detached garage.
In the historic district, the clapboard house with a hipped roof and symmetrical facade dates to 1910 and was designed by architect Benjamin F. Hudson, according to the designation report. Brownstoner columnist Suzanne Spellen described the house as “one of the best” examples of Colonial Revival in the neighborhood, with an elegant design that accurately renders the details of the Georgian and Federal styles, such as the house’s Palladian window. The federal census of 1910 shows the house completed by at least April of that year when Reverend Frederick A. Wright and Margaret Wright were considered in their new home along with their three young children, her mother and two female servants. The designation report credits the reverend with commissioning the house, but he wasn’t in residence long. In 1912 the newspaper accounts and the city directory of that year show had become the home of Judge Van Vechten Veeder and Margaret Veeder.
Both families would have enjoyed a spacious house with parlors on either side of the center entrance, dining room and kitchen on the main level and two floors of bedrooms above.
There are parquet floors with inlaid borders on the first floor, and the largest parlor has two exposures and a wood burning fireplace. The smaller parlor has access to a columned side porch that has been partially screened in.
The dining room, which is accessible via both parlors and the entry, has an original columned mantel, wainscoting and plate shelves, all painted white. Access to the kitchen is via what is labeled a “dinette” on the floor plan, but this was likely once the butler’s pantry. Perhaps that was eliminated during a redesign of the kitchen later in the 20th century.
The kitchen’s slab-front white cabinets, which include a built-in cutting board, appear to date to the 1930s while the marble counter, white subway tile and stainless steel appliances are more recent. There is a dishwasher and pantry.
Off a small hall is a powder room. Laundry is in a mudroom that leads to the rear yard.
On the second floor are four bedrooms. Two share a small hallway with access to a balcony above the side porch. A street facing bedroom has a mantel and built-in bookcases while a bedroom at the rear has access to a study with an en suite bath, one of two full baths on the floor.
Three more bedrooms, another full bath and storage are on the third floor. All the bedrooms shown in the listing photos have wood floors that appear to be in good repair. One of the full baths has a wood floor, claw foot tub and wall-hung sink.
In the basement, accessible internally or via a stair from the rear garden, is a rec room and a full bath with a shower.
Tyson Lewis and Alexandra Como Saghir of Compass’ Saghir Lewis Team have the listing, and the house is priced at $3.295 million. What do you think?
[Listing: 144 Westminster Road | Broker: Compass] GMAP
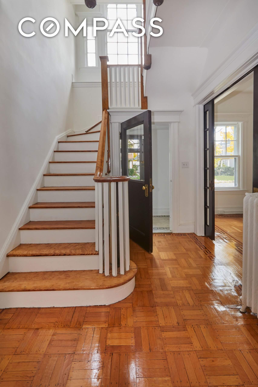
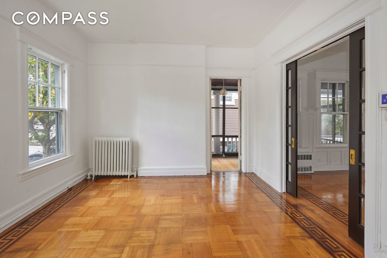
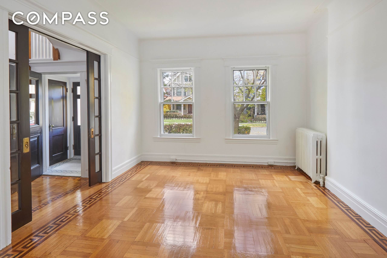
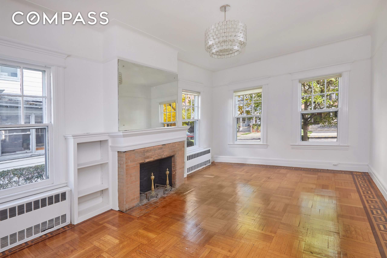
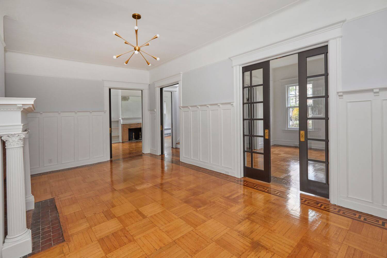
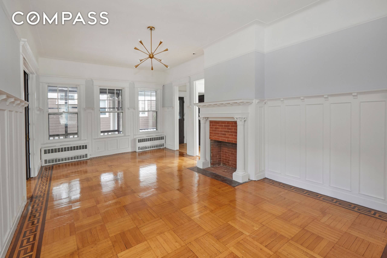
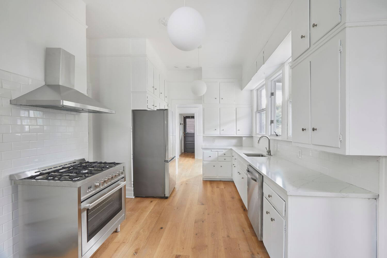
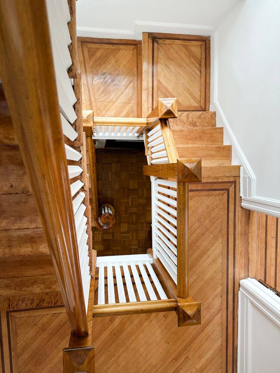
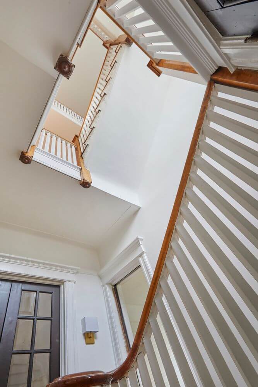
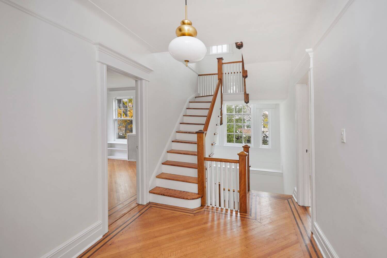
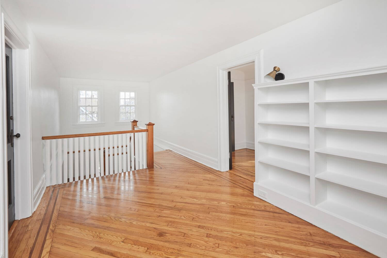
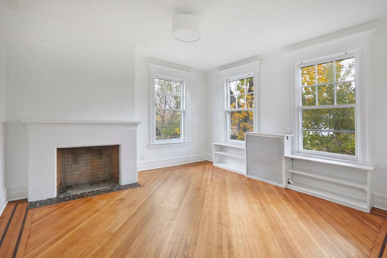
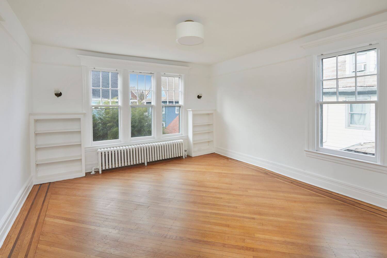
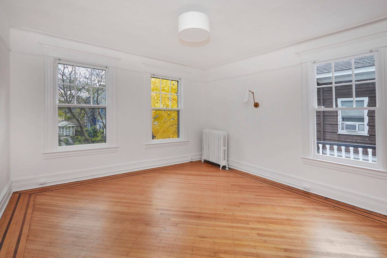
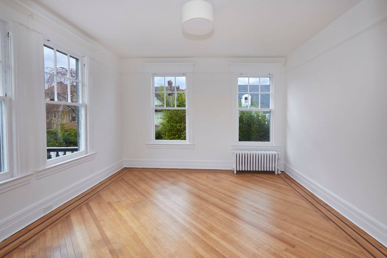
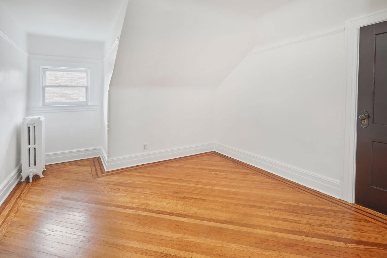
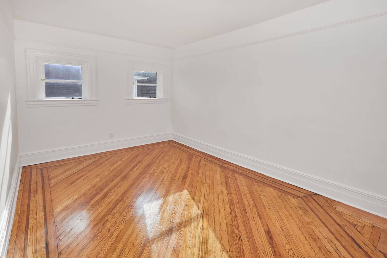
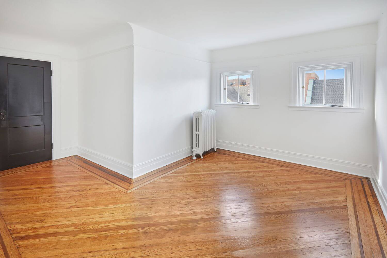
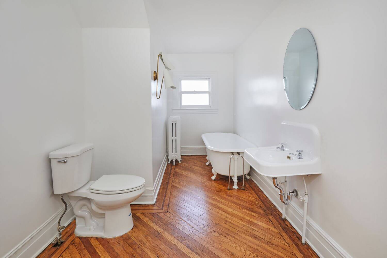
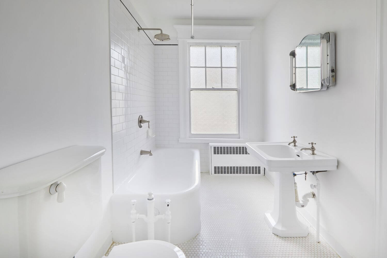
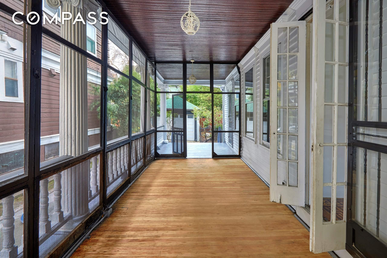
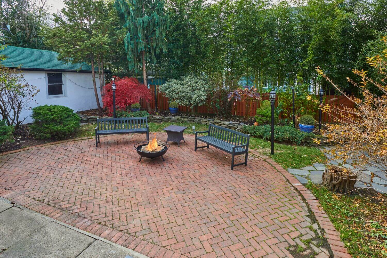
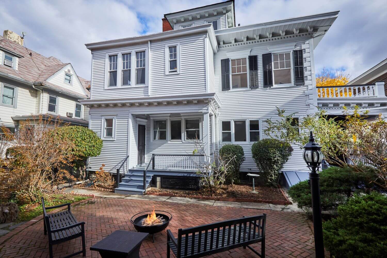
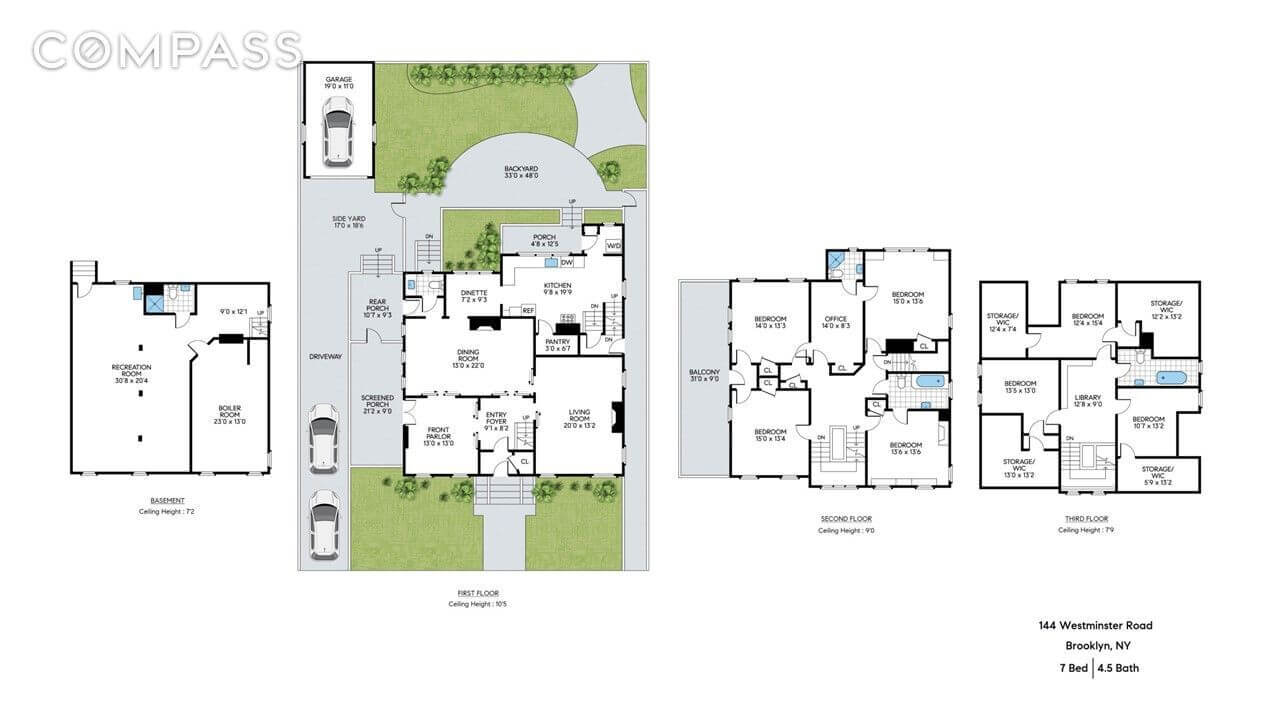
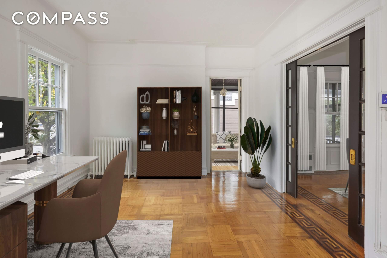
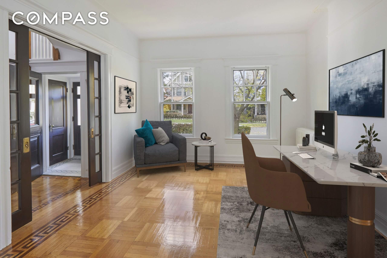
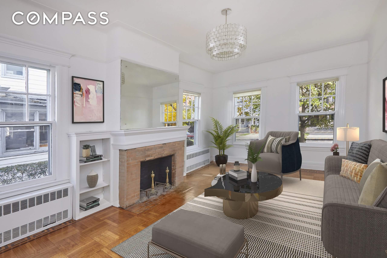
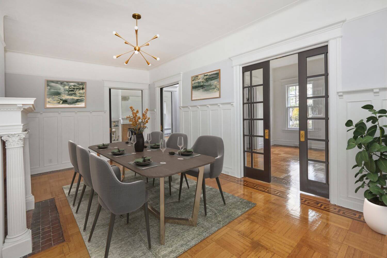
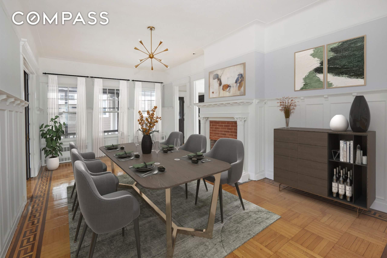
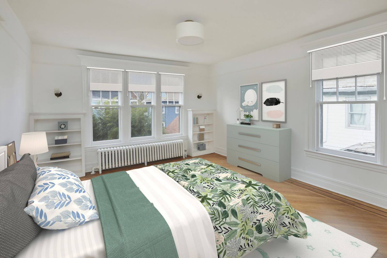
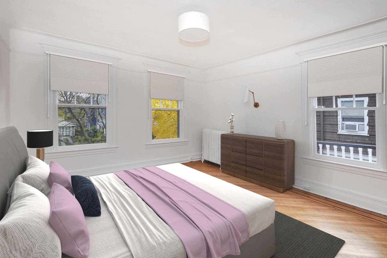
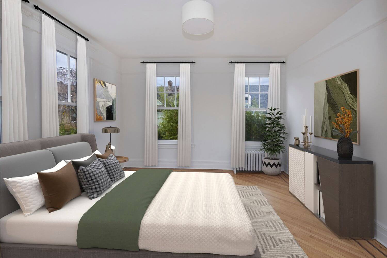
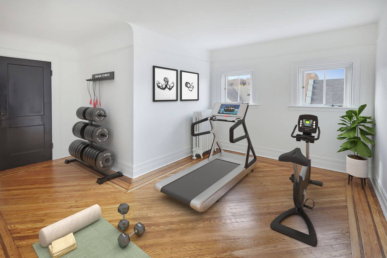
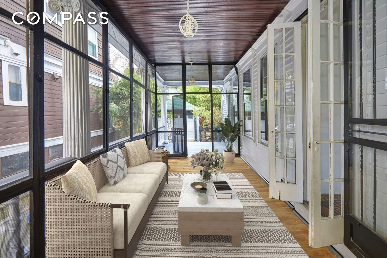
Related Stories
E-mail [email protected] with further comments, questions or tips. Follow Brownstoner on Twitter and Instagram, and like us on Facebook.
