With five distinct areas and Deco details such as arched doorways, this roomy studio offers vintage charm and the perk of being located in Prospect Lefferts Gardens not far from Prospect Park.
It appears to be in move-in condition, with room for creative updates such as paint in the kitchen and bathroom. All the rooms radiate off a large foyer, where doorways and a niche with built-in shelving are topped with pointed arches.
High ceilings, wood floors and plaster walls continue throughout. There are parquet floors with inlaid borders in the 21-foot-long living room.
The kitchen is separated from a dining area with another pointed arch and shelves. The motif continues in the bathroom, separated from a dressing area by another pointed arch.
While the kitchen and bath both have fairly standard builder-grade fixtures, the bathroom has retained its original black and white wall and floor tiles. There is space for a vanity, desk, secretary or other storage in the dressing room, and the apartment has three closets.
It’s located on the third floor of the six-story building, which has shared laundry, a live-in super and bike room.
Designed by Kavy & Kavovitt and known as Bedford Hall, the 1940 brick building sports Colonial Revival touches on exterior such as keystoned lintels, quoining and arched openings at the front entrance. An early brochure describes the interior features and floor plan.
This unit has a monthly maintenance of $420. A relatively low mortgage rate may be available for qualified buyers, according to the listing agent, Hakim Edwards of Compass. What do you think of it?
[Listing: 125 Hawthorne Street #3J | Broker: Compass] GMAP
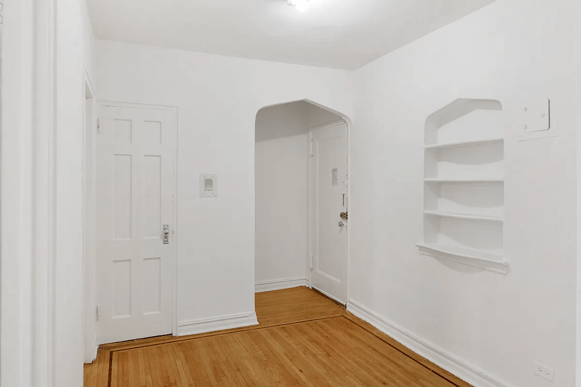
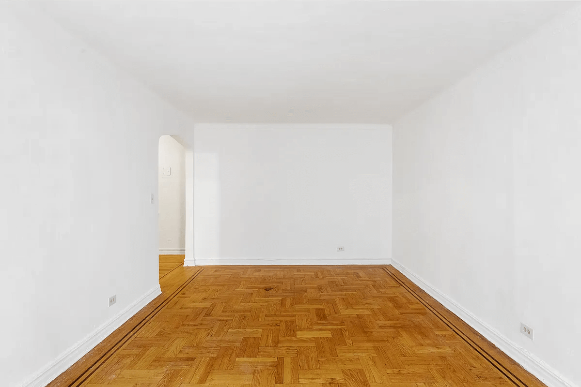
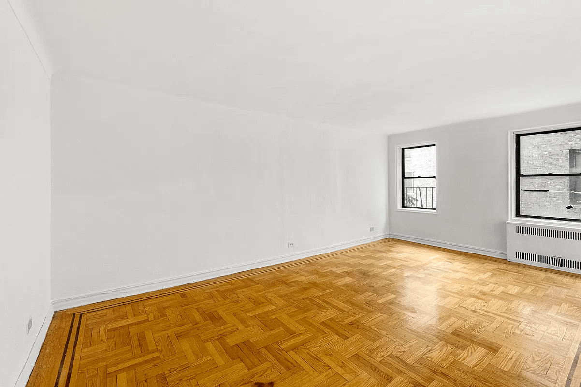
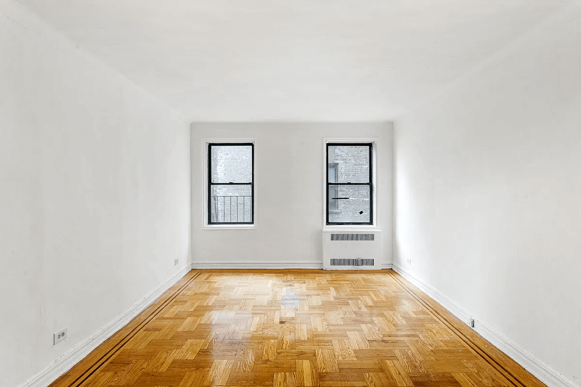
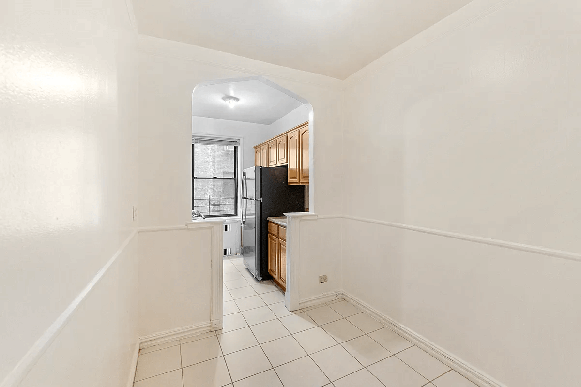
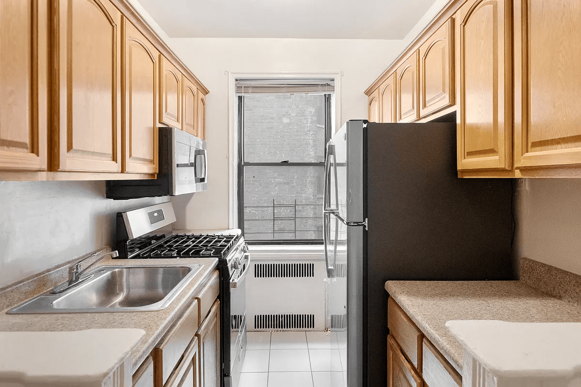
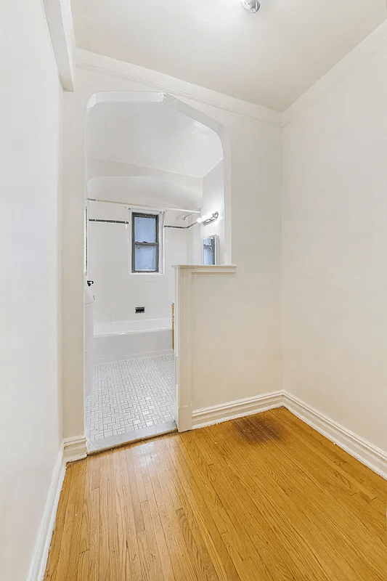
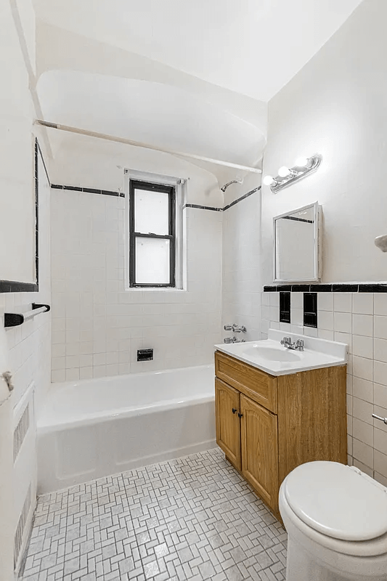
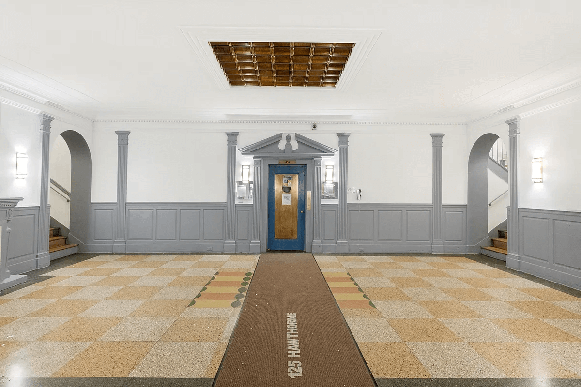
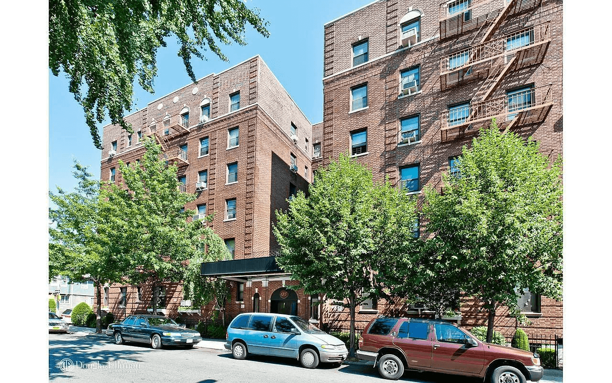
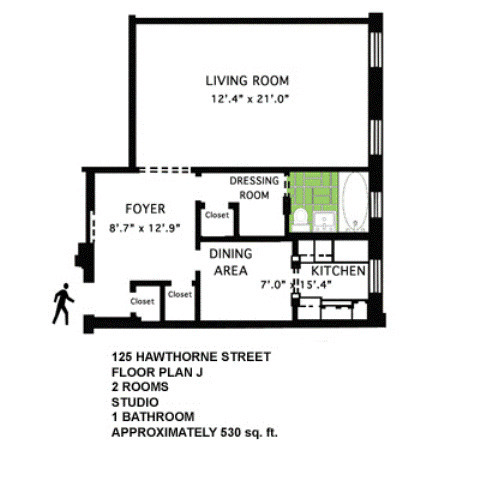
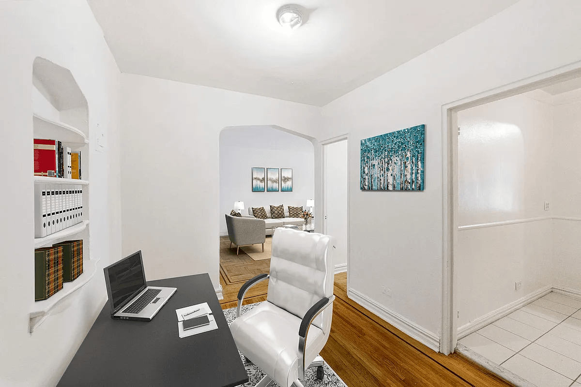
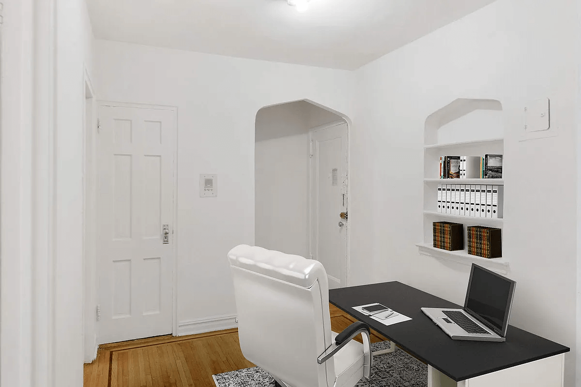
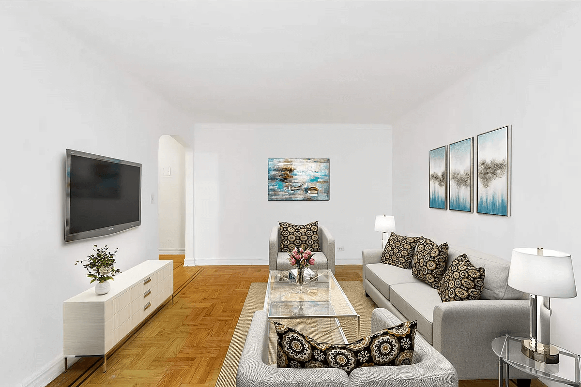
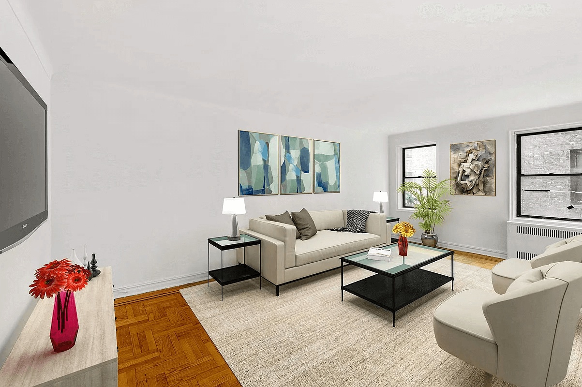
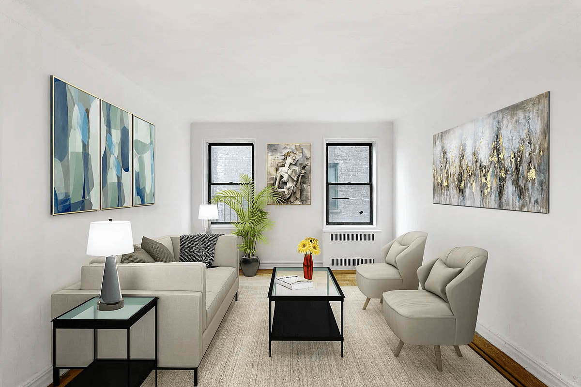
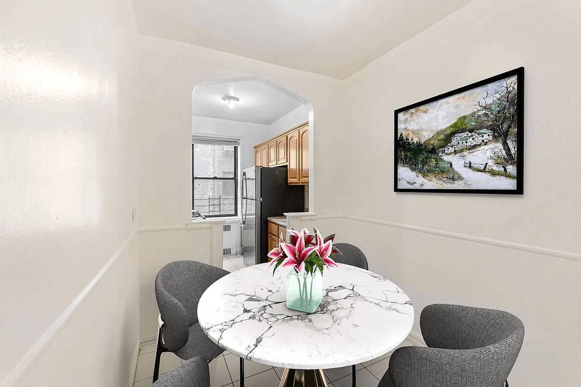
Related Stories
E-mail [email protected] with further comments, questions or tips. Follow Brownstoner on Twitter and Instagram, and like us on Facebook.
