Just a few blocks from Catskill’s Main Street, this mid 19th century brick Italianate offers a picturesque exterior and a spacious interior with some period details.
At 166 Bridge Street, the house on the market is within the National Register-listed East Side Historic District, amid a dense concentration of late 18th and 19th century architecture. While Catskill may not get the attention of the very popular Hudson, it has a distinct charm of its own — it’s got history, architecture, a walkable downtown core, and a famous former resident, Hudson River School painter Thomas Cole.
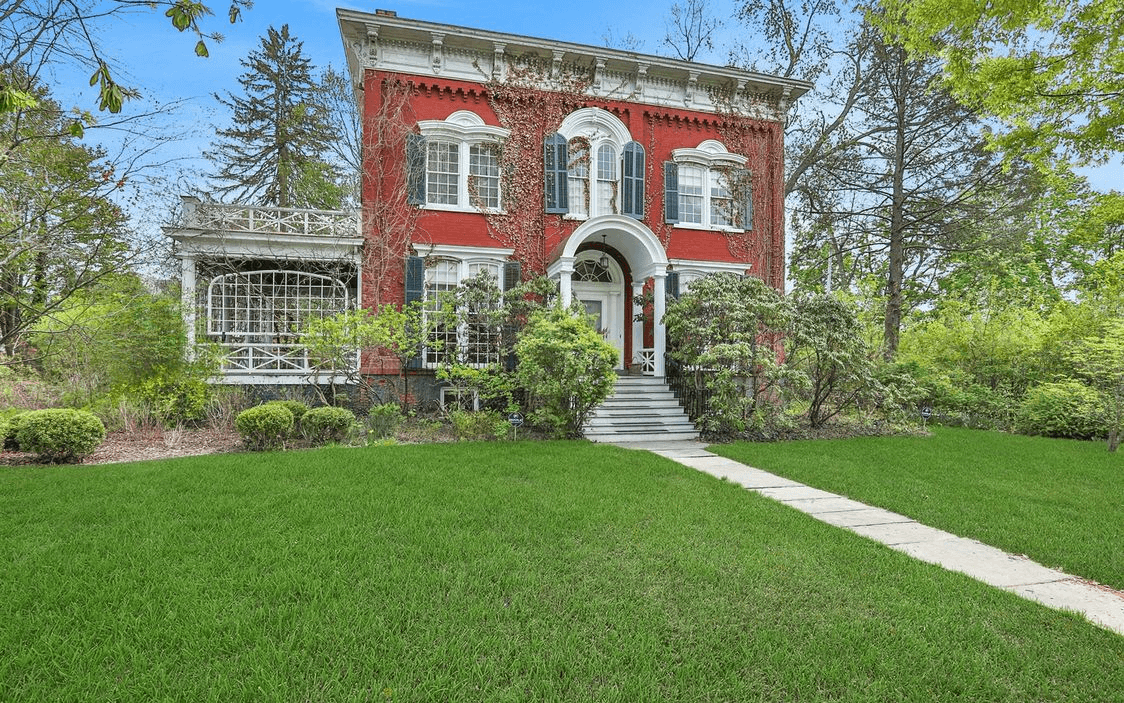
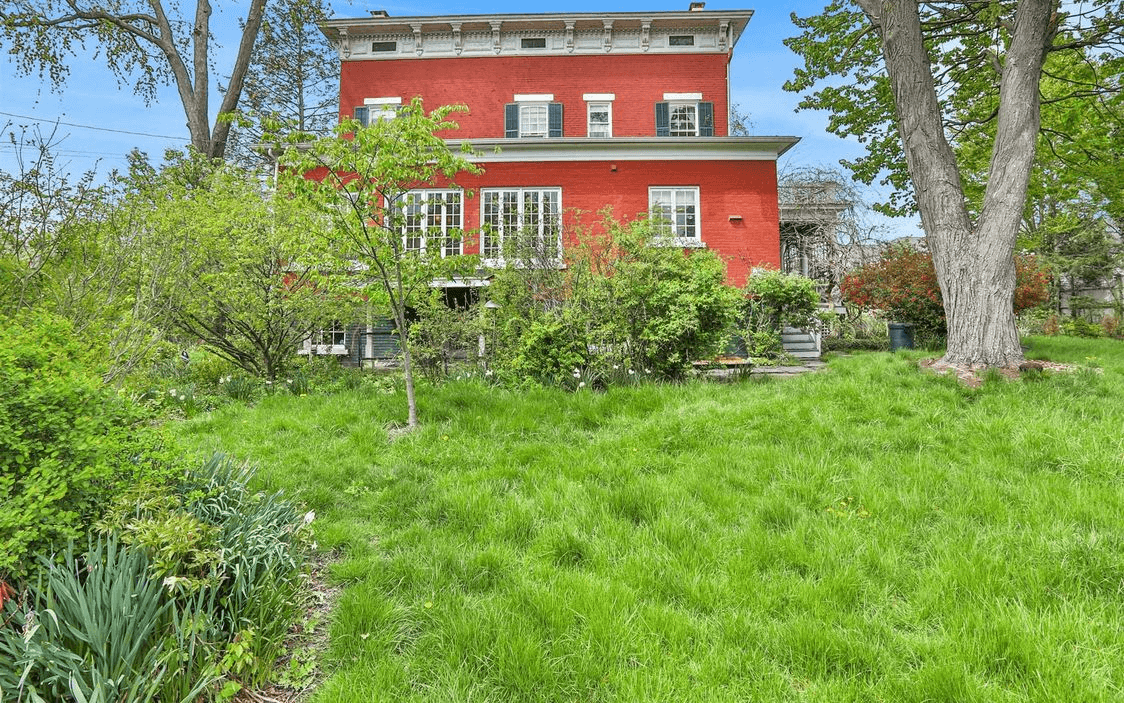
The listing dates the house to 1840, but a map of 1867 shows an empty lot. Other historic records and a published history of the house point to a completion date between 1868 and 1871. In the handy volume “Historic Places in Greene County,” the Greene County Historical Society provides a fairly detailed history of the house and credits one Noble P. .. Cowles as behind its construction after purchasing the lot in 1868. That would be Noble Pitt Cowles, merchant, who with his wife, Sarah, and three of their children are shown as living in Catskill in the 1870 census. That year the local city directory indicated Cowles as living on King Street, but by 1871 he was listed as a residence on Bridge Street.
A dig through local papers didn’t turn up any reports about the construction of the house, although a notice in 1875 indicated Cowles was installing a “handsome iron fence” around his Bridge Street residence. The architect or builder behind the house is unknown, but it is an attractive example of mid 19th century style, three bays wide with a bracketed cornice.
By the 1900 census, Cowles, now a widower, was living in the house with an extended family that included daughter Harriet and her husband, Zobles T. Cater, and their two children. The couple married in the house in 1895 with a local newspaper account reporting a “profusion of flowers” in the parlors of the family manse for the ceremony and wedding feast. After Cowles’ death in 1902, Harriet retained ownership of the house until 1913.
The iron fence that Cowles put in place is no longer in evidence. and the house has had some alterations and additions over the years, including a Colonial Revival-era porch added to the side of the house. Historic Sanborn maps indicate a smaller side porch of some type was in place by 1903, gone by 1912, and a larger porch, likely the current one, in place in 1923.
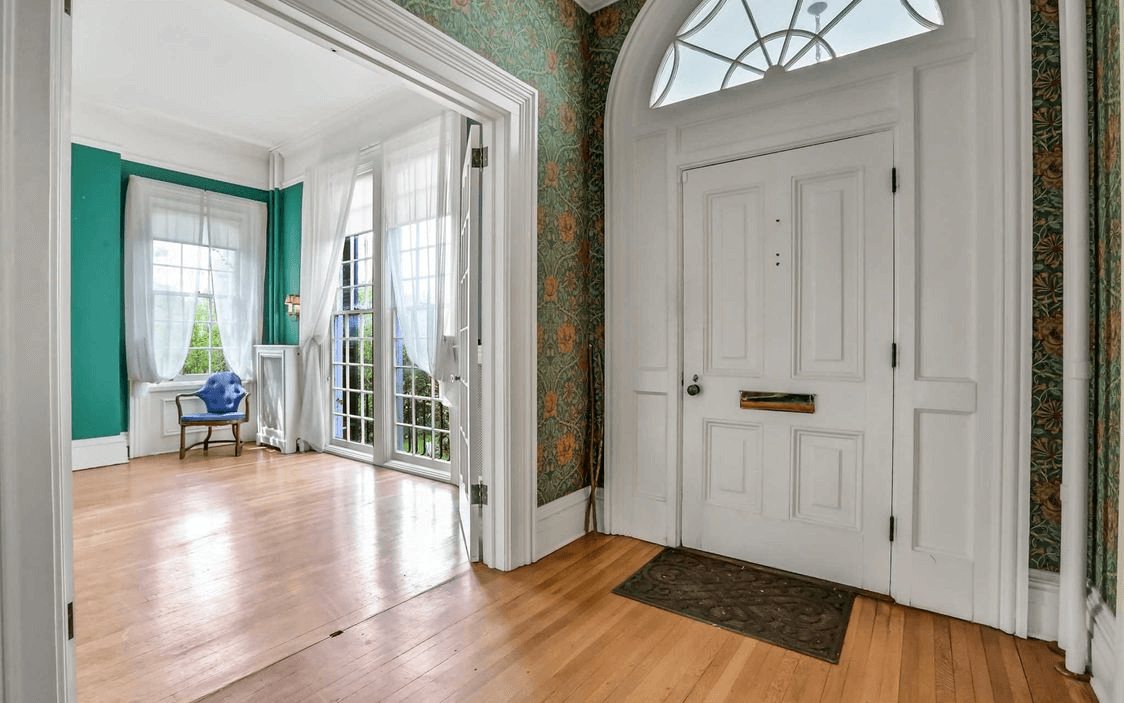
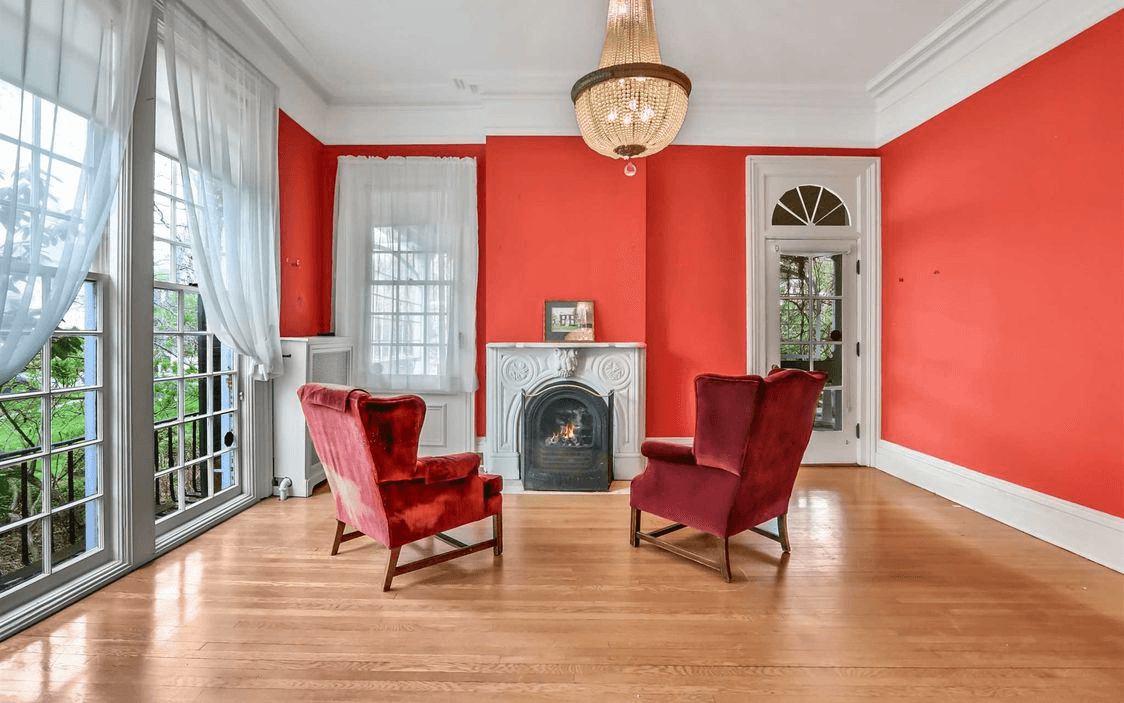
The Greene County Historical Society history speculates that many of the interior changes occurred under the ownership of Champlin and Rachel Clarke, who owned the property from 1925 through the 1960s.
Interior alterations included the removal of most of the mantels in the house. There are just two remaining, both on the main level. A marble mantel could be original to the house while the other appears to date from the Colonial Revival-style renovation.
There isn’t a floor plan, but there are extensive listing photos, which show a center hall plan with a parlor on either side of the main level. A sun room with a terra-cotta floor and a kitchen with white cabinets and extensive counter tops are also on the main level.
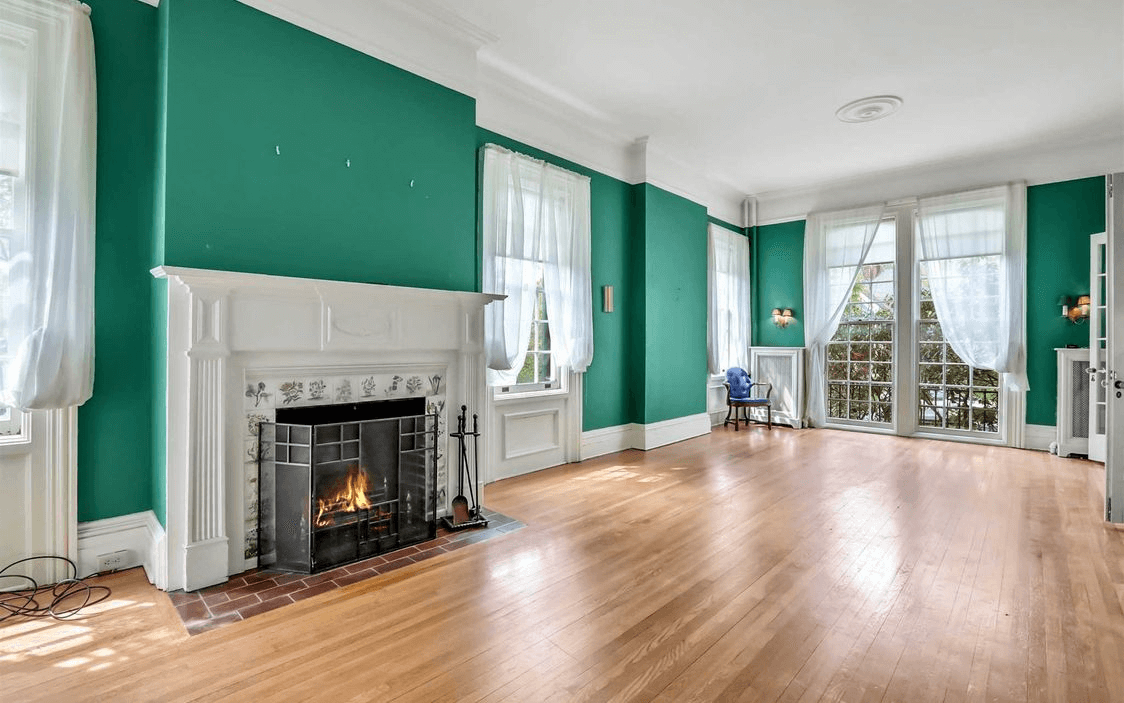

A number of rooms, including the main hallway with its original stair, are wallpapered. There are several William Morris patterns used, including Brer Rabbit and Honeysuckle & Tulip.
The roughly 4,900-square-foot house includes four bedrooms and 2.5 baths. One of the bathrooms has a claw-foot tub and a marble sink while the other has a more modern glass shower.
On the property surrounding the house — it’s under half an acre — is a red-sided garage and a garden with a white picket fence and an arbor.
Just a stroll away at the end of Bridge Street is the Beattie Powers Place, an 1830s house which is used for musical performances and is set in a landscape with stunning views of the Hudson River.
Listed with Patricia Dantzic of Berkshire Hathaway, the Bridge Street house is asking $799,000.
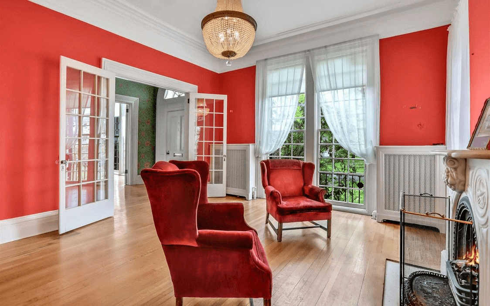
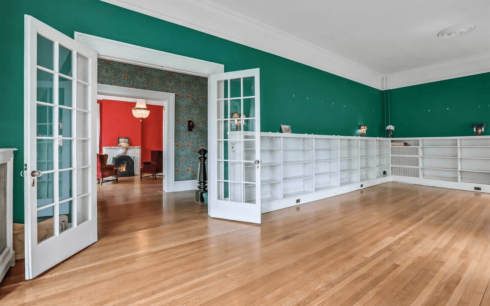
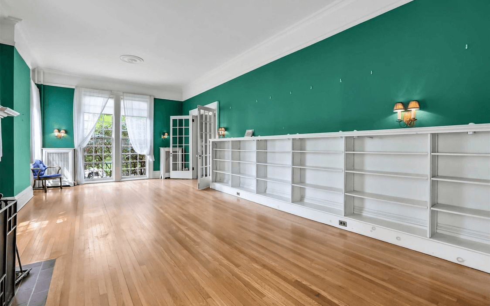
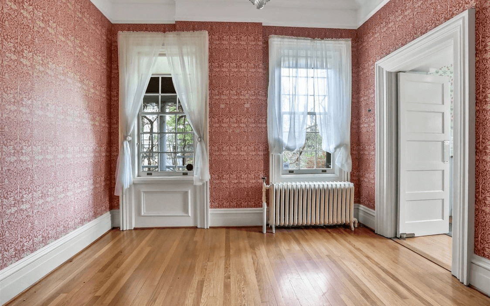
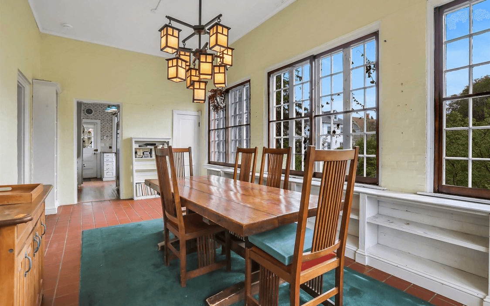
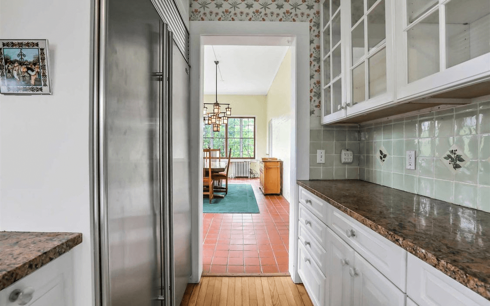
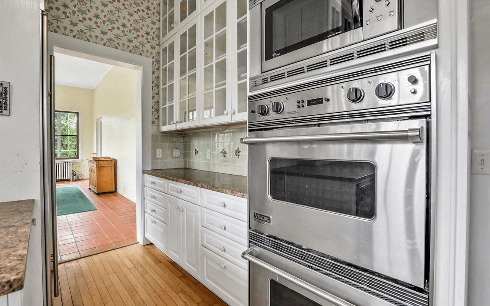
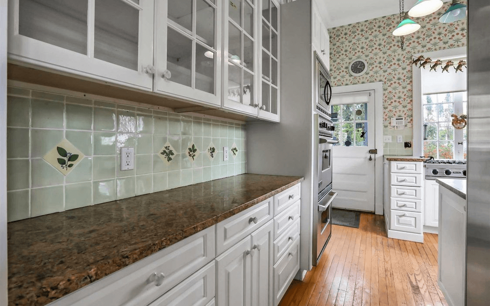
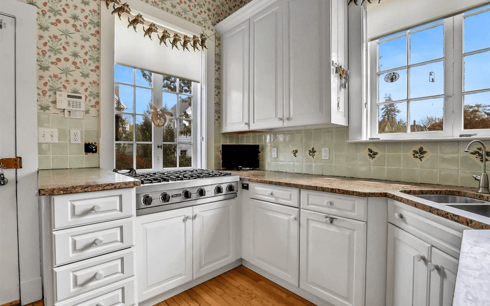
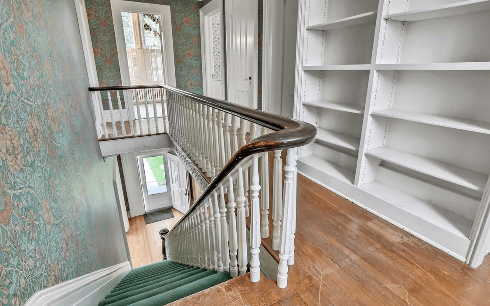
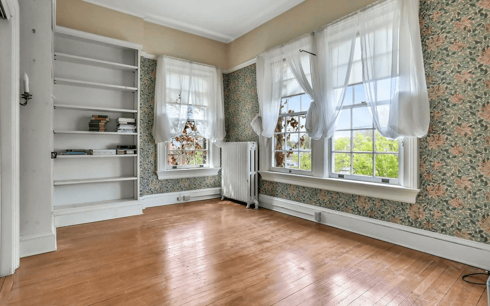
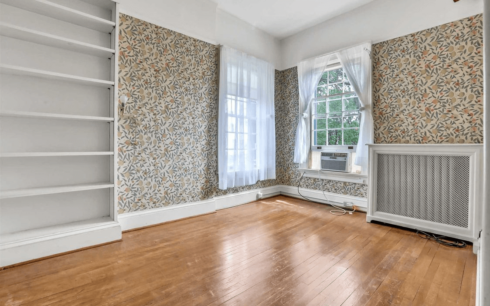
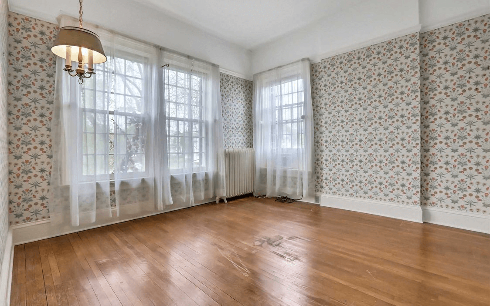
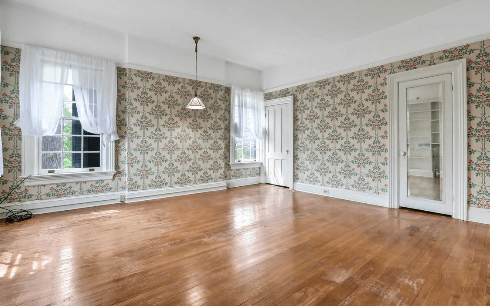
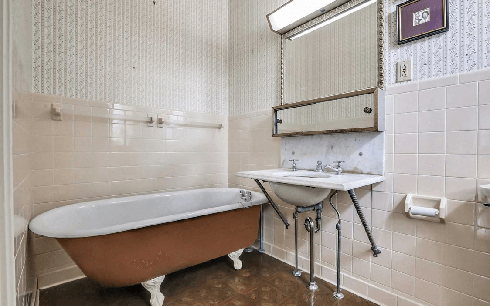
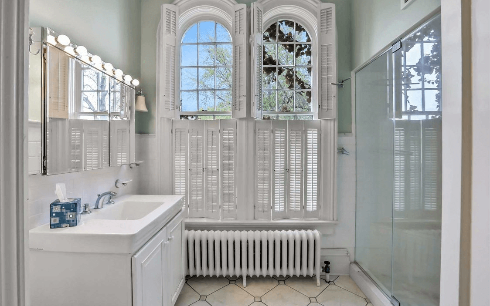
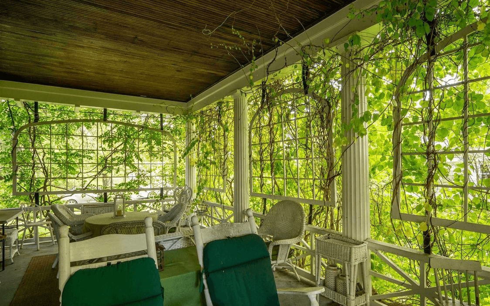
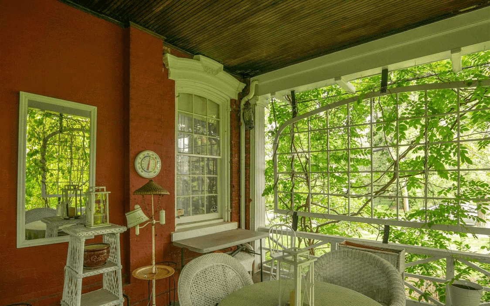
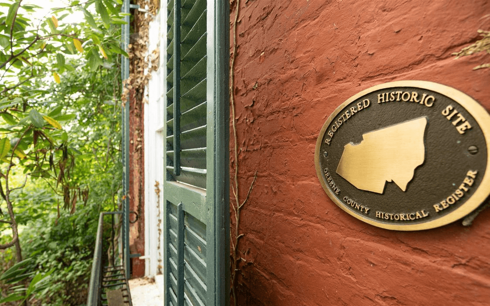

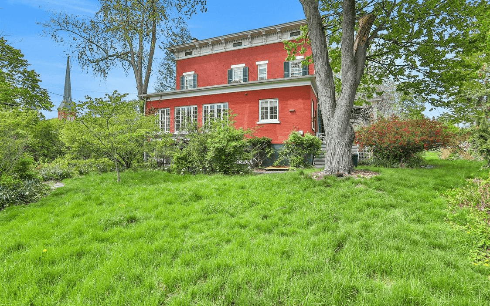
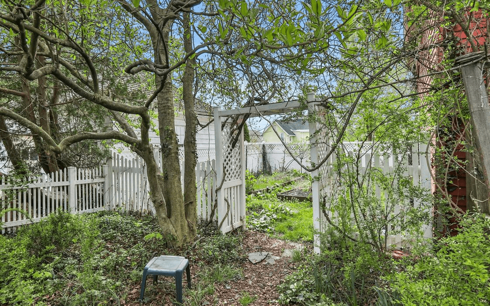
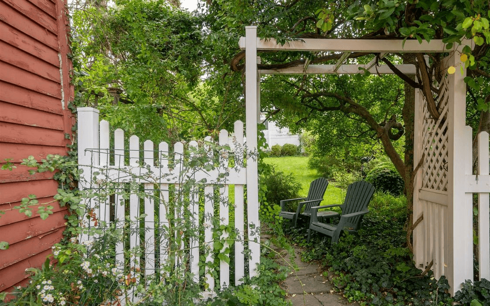
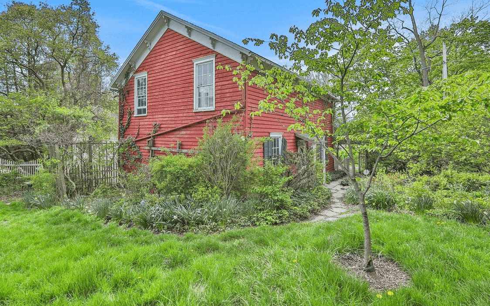

Related Stories
Email tips@brownstoner.com with further comments, questions or tips. Follow Brownstoner on Twitter and Instagram, and like us on Facebook.
