This corner manse has a fair number of the design hallmarks associated with Brooklyn architect Montrose Morris, and its lush details have apparently been appreciated by location scouts as it has some film and tv credits on its resume, according to the listing. Some of the details inside 289 Dekalb Avenue in Clinton Hill include coffered ceilings, pocket doors, mantels, and wainscoting.
The house is actually part of a grouping of three cleverly designed by Morris to appear as if they were one magnificent mansion. The Romanesque Revival houses have rough-faced stone bases and impressive arches marching across the facades above. The rich ornamentation includes more stone details, an iron cornice, and a tower that dominates the corner of Waverly Avenue. No. 289, entered via a stop on Dekalb Avenue, includes that tower and wraps around the corner; most of its windows face Waverly Avenue.
Morris’ design was selected by owner Joseph Fahys in 1889, with the houses estimated to cost between $12,000 to $14,000 each. The design got a thorough write up in the Brooklyn Citizen in 1890 along with a drawing of the new houses. While the paper claims they were each to be occupied by a member of the Fahys family, the city directory and census records indicate the families did not take up residence. Finishes mentioned in the article include mahogany mantels, reception halls finished in antique oak, dining rooms with wainscoting, butler’s pantries with dressers and sinks, and service staircases. At the same time Fahys, who made his money as a watch case manufacturer, and Morris were collaborating on another series of houses across Dekalb Avenue, which the paper said was intended for “young married couples.”
A two-family since at least 1959 according to the certificate of occupancy, the grand home at No. 289 is now set up with a one-bedroom garden apartment and a triplex above. As expected, the triplex is the space packed with details, including eight original coats. Three of them are on the parlor level, which has front and middle parlors, a dining room with an elaborate coffered ceiling, and a kitchen at the rear. Above are two floors of bedroom space with three bedrooms and one full bath per floor.
The galley kitchen is compact, with pale wood cabinets, stone counters and steps up to French doors. Those doors open out onto a deck on top of the garage.
On the next level is a petite pass through with a sink between two of the bedrooms, the floor plan shows. While one of the full baths has been renovated, the one on the second floor still has early swagged border tiles, a claw foot tub, and a hex tile floor.
Laundry is on the third floor, next to a rear staircase that now runs just between the bedroom floors.
The deck is the extent of the rear yard, although there is some planting space in the side yard that runs along Waverly Avenue.
The property hasn’t been on the market since 2000 and the listing doesn’t mention any recent upgrades or central air. For the curious, the film credits for the interior include The Royal Tenenbaums and Brown Sugar, according to the listing.
Listed by Daphnee Chapoteau with Chapoteau Real Estate Inc., it is priced at $6.5 million. Worth the ask?
[Listing: 289 Dekalb Avenue | Broker: Chapoteau Real Estate Inc.] GMAP


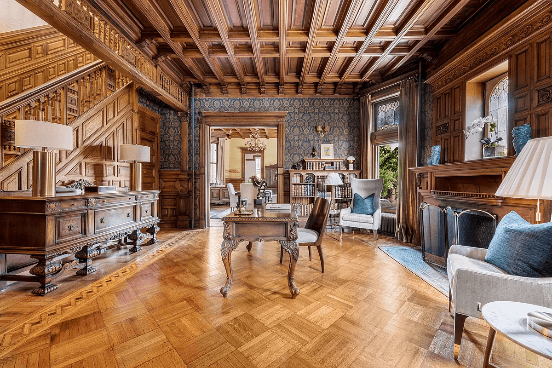
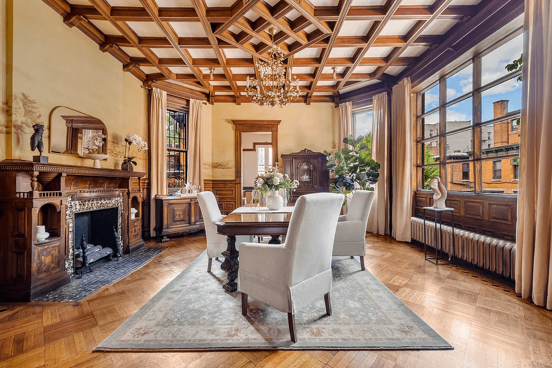
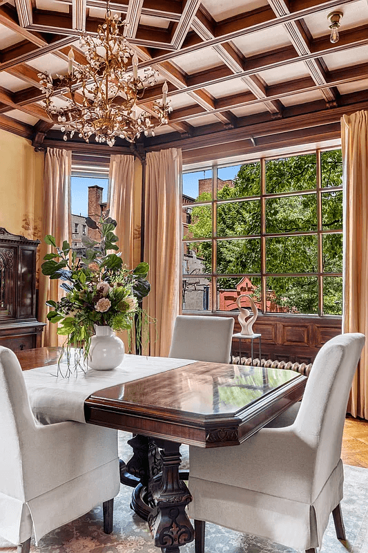
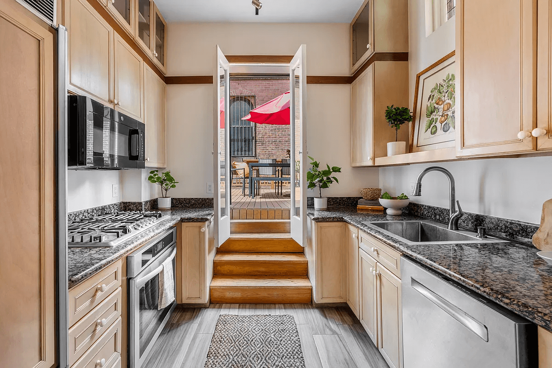
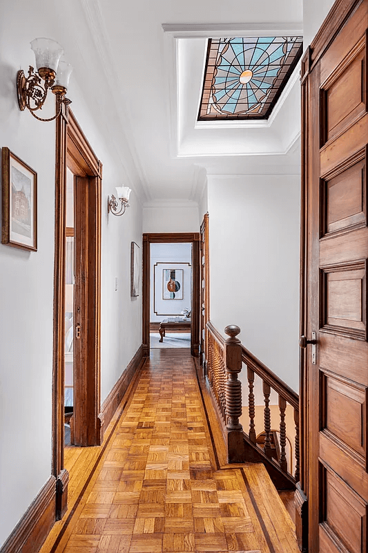
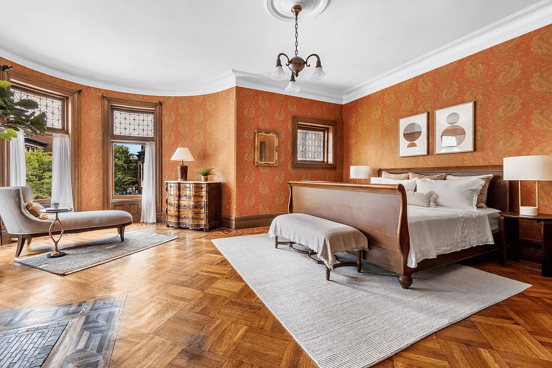

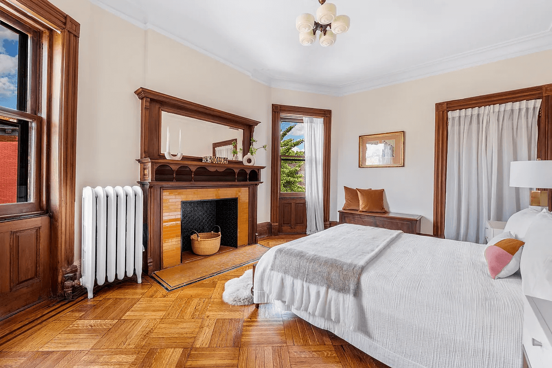

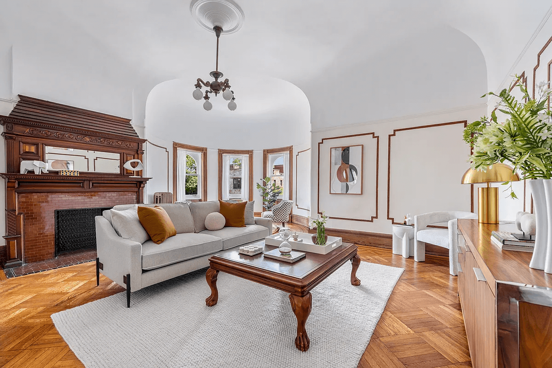

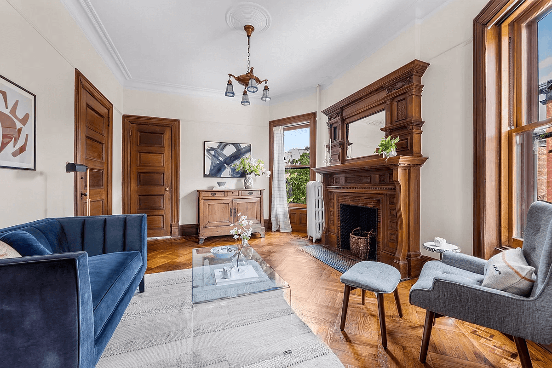
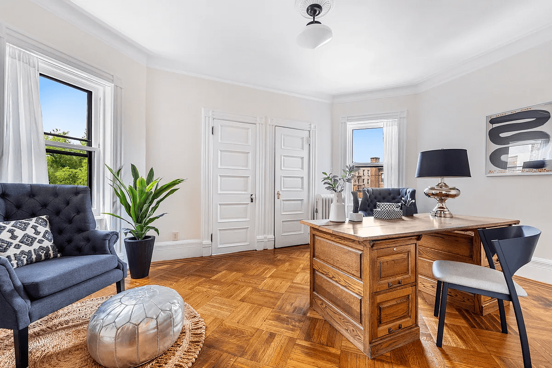
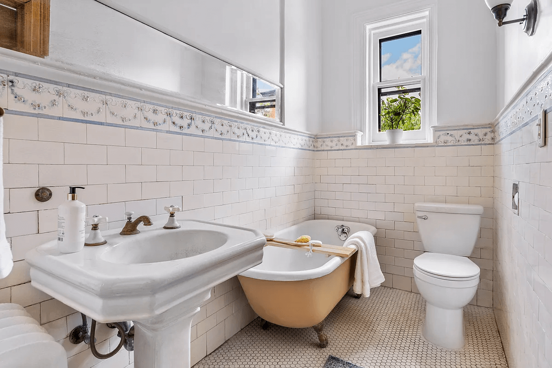
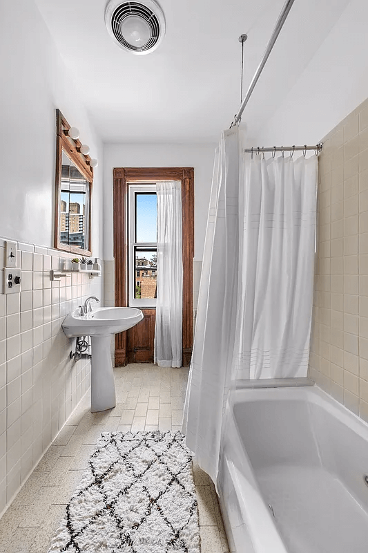
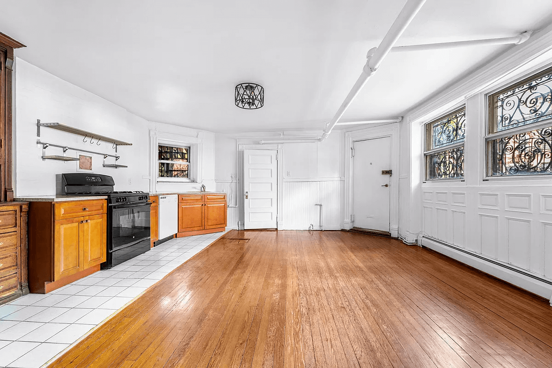
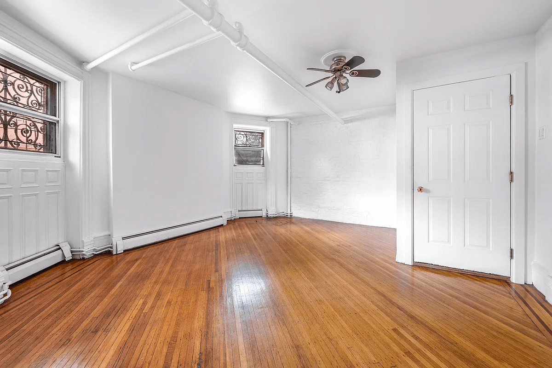
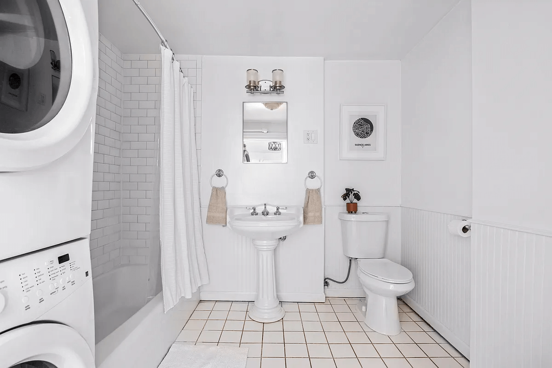


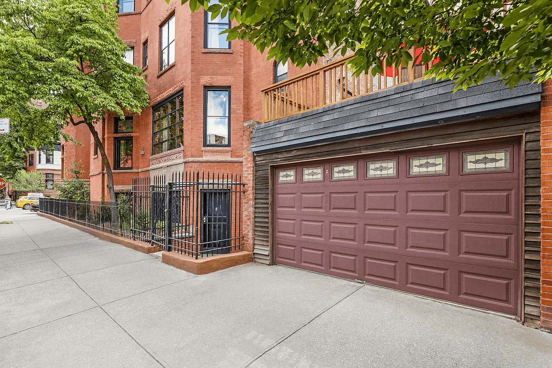
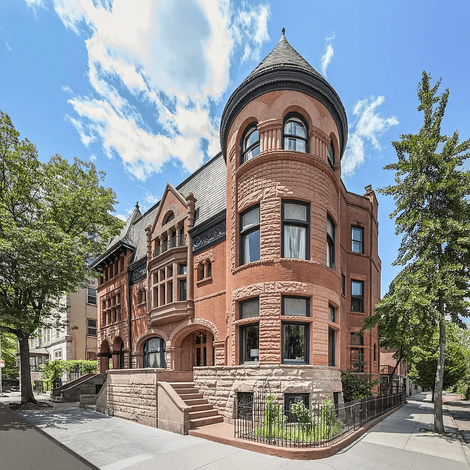

Related Stories
Email tips@brownstoner.com with further comments, questions or tips. Follow Brownstoner on Twitter and Instagram, and like us on Facebook.
