Lush with 1890s detail like elaborate wood mantels, a grand staircase, and a passthrough with marble sinks and built-ins, this Bed Stuy townhouse is back on the market after a 2020 sale. At 164 MacDonough Street, the house was previously renovated with updated wet rooms and central air.
The Romanesque Revival brownstone is one of a stretch of houses owner John Fraser built between 1891 and 1893, working with two different architectural firms. For No. 164 the firm was Amzi Hill & Sons, according to the Stuyvesant Heights Historic District designation report. Fraser advertised the house in 1893 as “handsomely finished” to be “sold cheap and on easy terms.”
Set up as a two-family, the 18.5-foot-wide house has a one-bedroom garden rental with a triplex above. Listing photos and the floor plan show that since the property was featured as an Open House Pick in 2019, there have been some new decorative touches like wallpaper and paint, but no major alterations to the floor plan or period details.
On the parlor level, in addition to the rich woodwork, there are ceiling medallions and one of the two working fireplaces in the house. The kitchen is at the rear of the level, with white cabinets and a green tile backsplash that looks like a nod to the original tile surround for the ornate mantel still in the space.
Up on the second floor, the front and rear bedrooms are connected by the passthrough, and a full bath has a claw-foot tub and marble sink. There are two more bedrooms on the top floor, along with a study with a skylight and another full bath. An additional powder room off the hallway of the garden level is accessible from the triplex.
The fenced-in rear yard is ringed with planting beds and has space for dining.
When the house sold in 2020, it went for $2.625 million. Listed with James Joshua Viscardi of Compass, it is now priced at $3.1 million. Worth the ask?
[Listing: 164 MacDonough Street | Broker: Brown Harris Stevens] GMAP
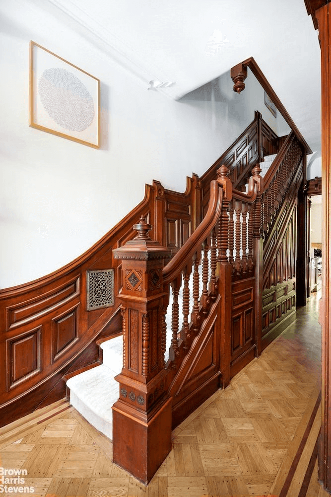
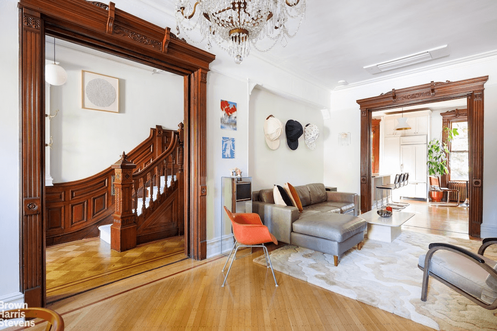
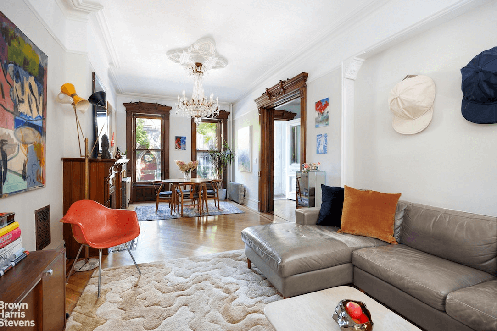
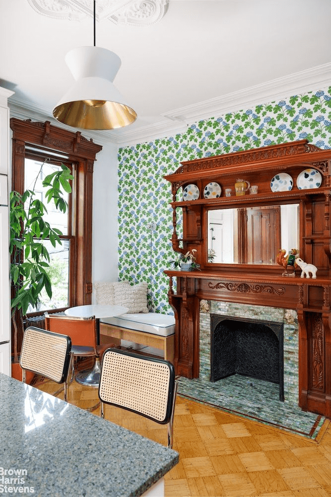
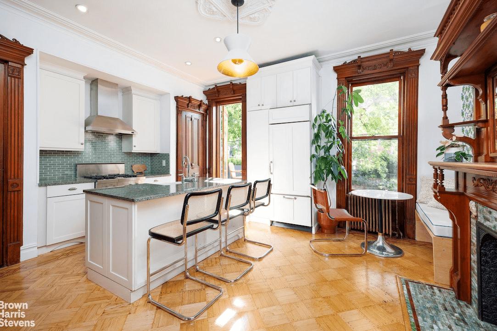
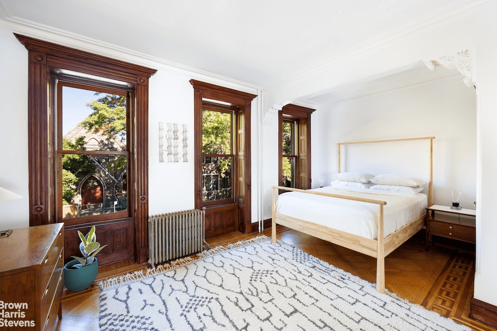
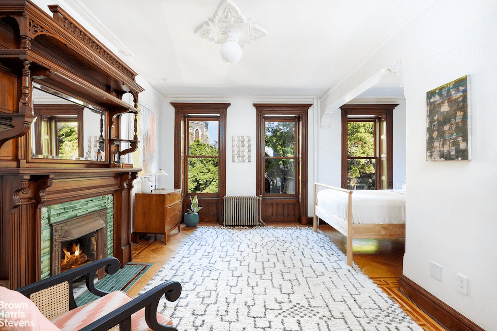
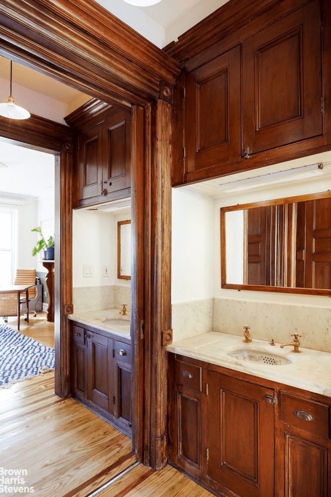
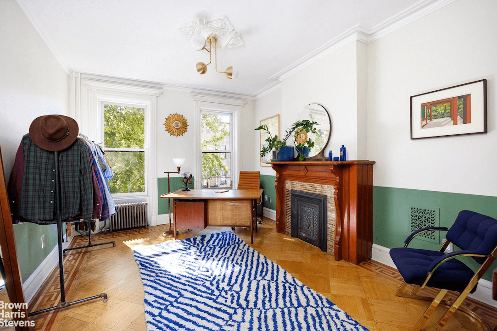
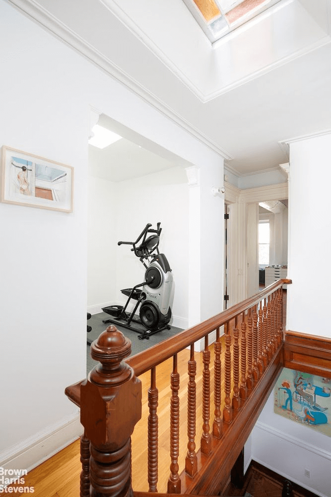
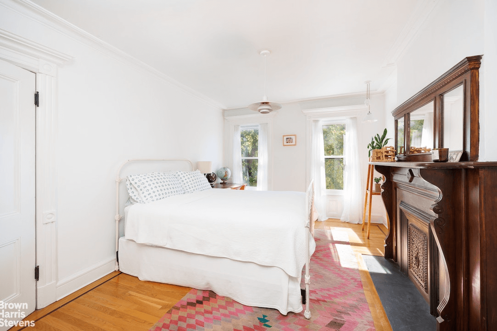
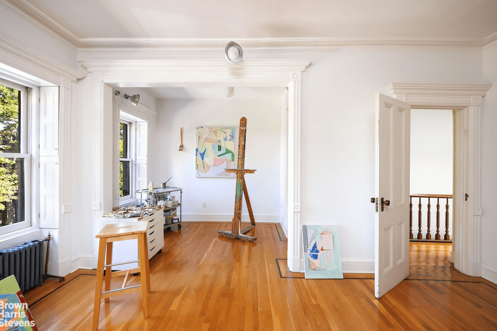
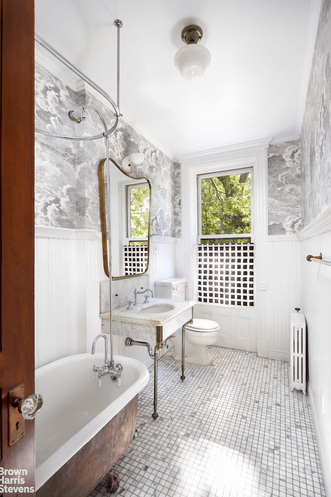
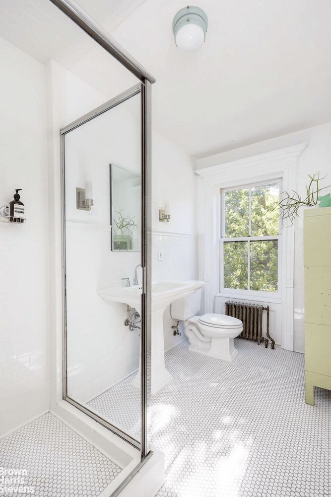
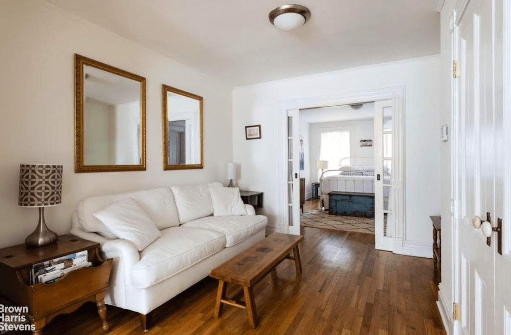
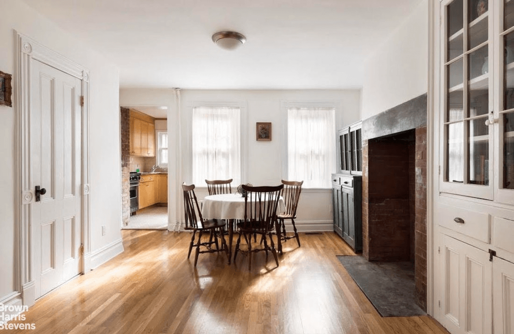
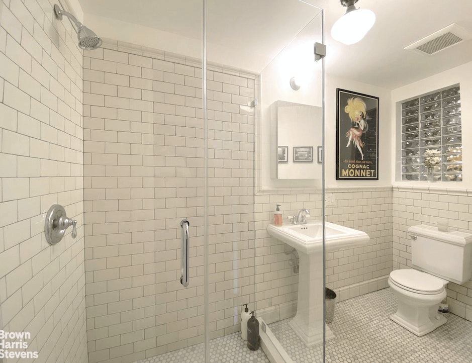
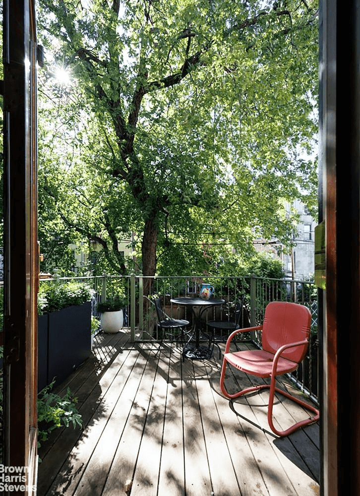
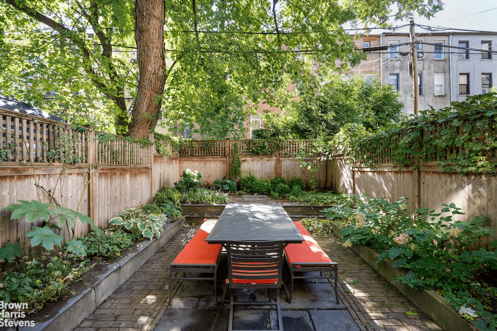
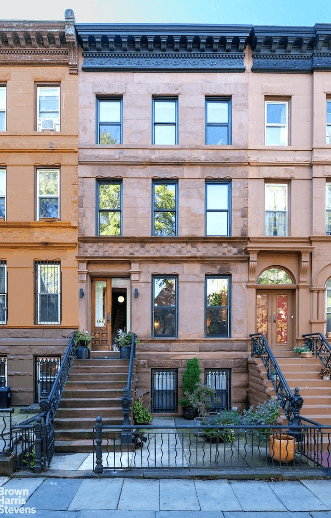
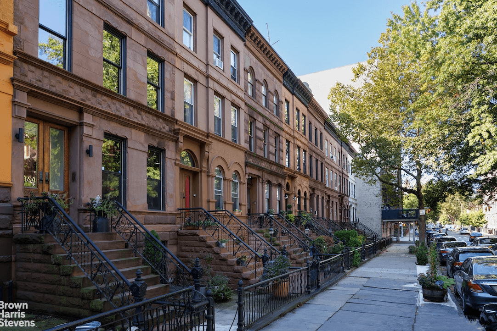
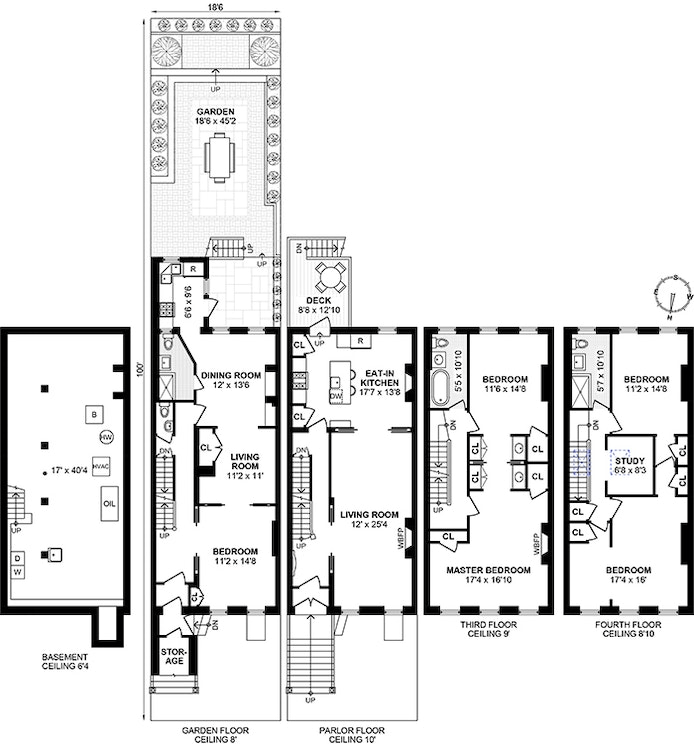
Related Stories
Email tips@brownstoner.com with further comments, questions or tips. Follow Brownstoner on Twitter and Instagram, and like us on Facebook.
