The scaffolding has come down and work on the two oldest houses in the Clinton Hill Historic District was wrapping up when we stopped by last week. The pair at 448 and 450 Waverly Avenue were constructed circa 1840s, and the Landmarks-approved scope of work included re-creating the missing dentil cornice at No. 450.
That reconstructed cornice is now in place, as is the delicate, strappy Neo-Grec cornice — a circa 1880s addition — next door. The plain window surrounds at No. 450 are original, while No. 448 has its original entrance plus later Neo-Grec window surrounds.
A missing canopy over the entrance of No. 448, visible in the circa 1940 tax photo, has been re-created.
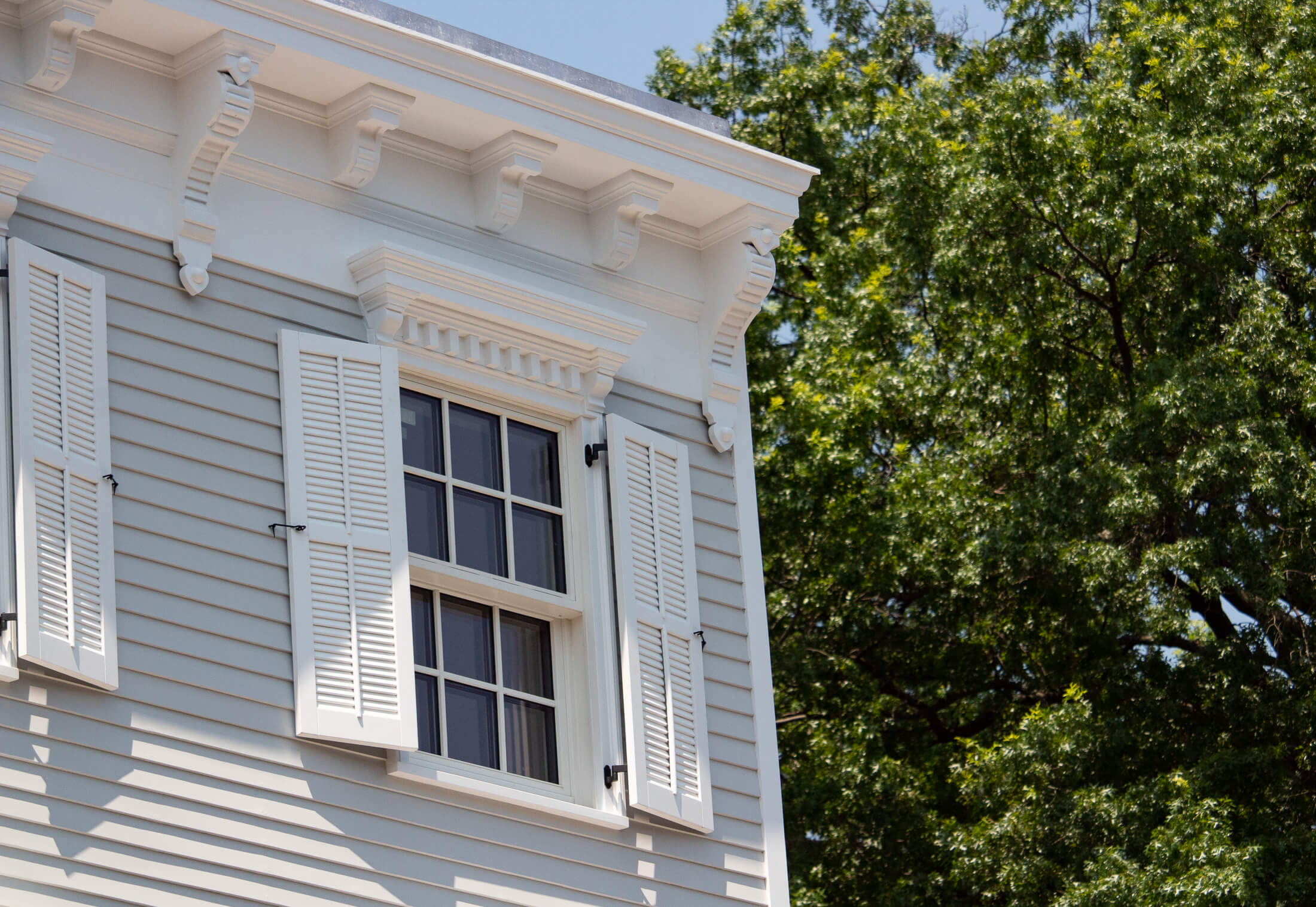
The house was wrapped — presumably with an insulating layer below — in 2021, Google Maps images show. When Brownstoner stopped by in June, wood clapboard had been applied to the sides and most of the front. Only a small section on the front of each house remains unfinished.
Also by the LPC back in 2019: Raising the roof line by 2 feet while keeping its slope to make the top floor habitable, adding thick insulation to the interior (the owners are seeking approved Passive House certification), and putting mechanical equipment and a bulkhead on the roof. A round roof structure with air handlers for HVAC, mocked up in 2019, is visible from the sidewalk.
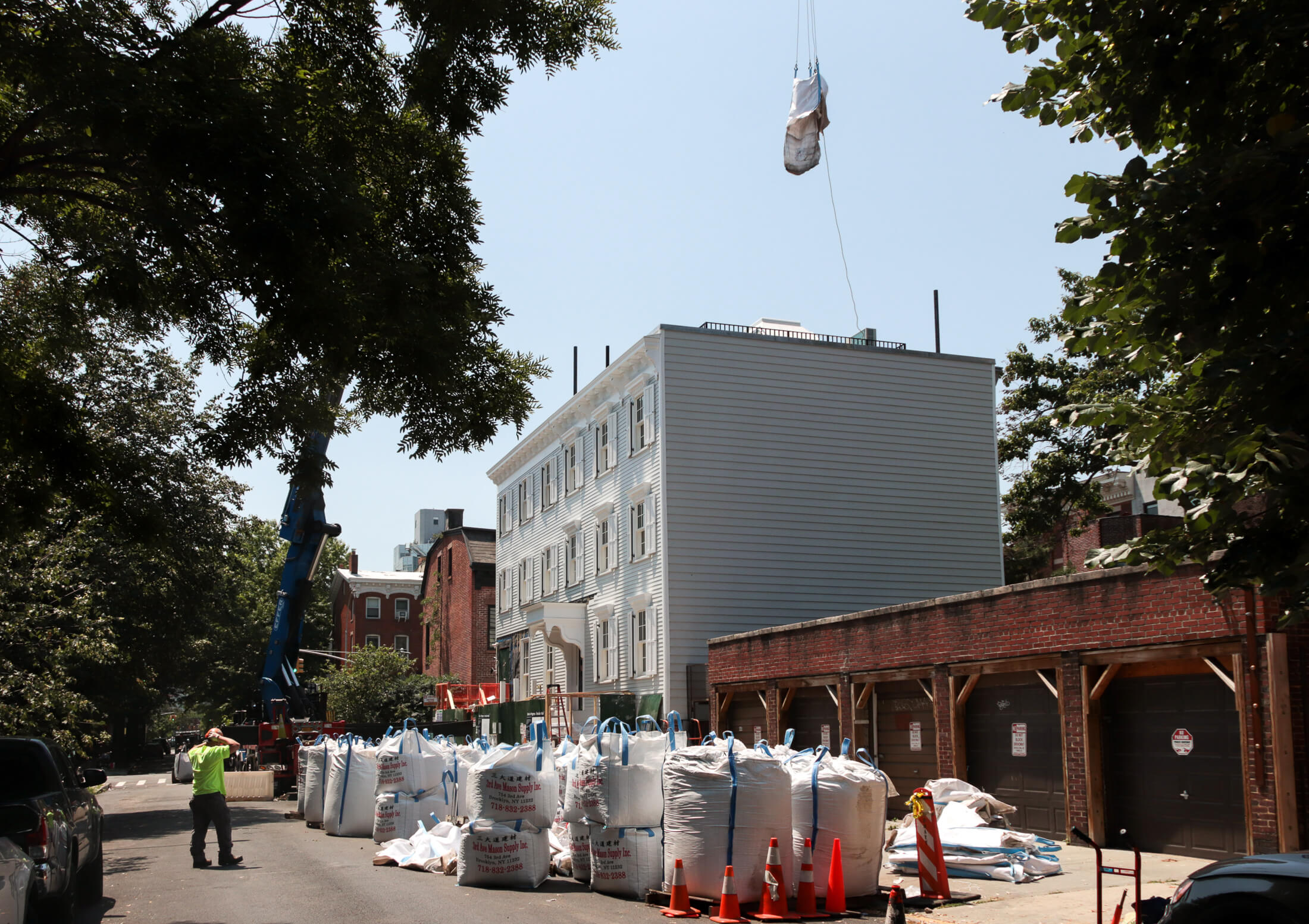
Last week a crane was hoisting bags of building materials from a masonry supply company into the backyard.
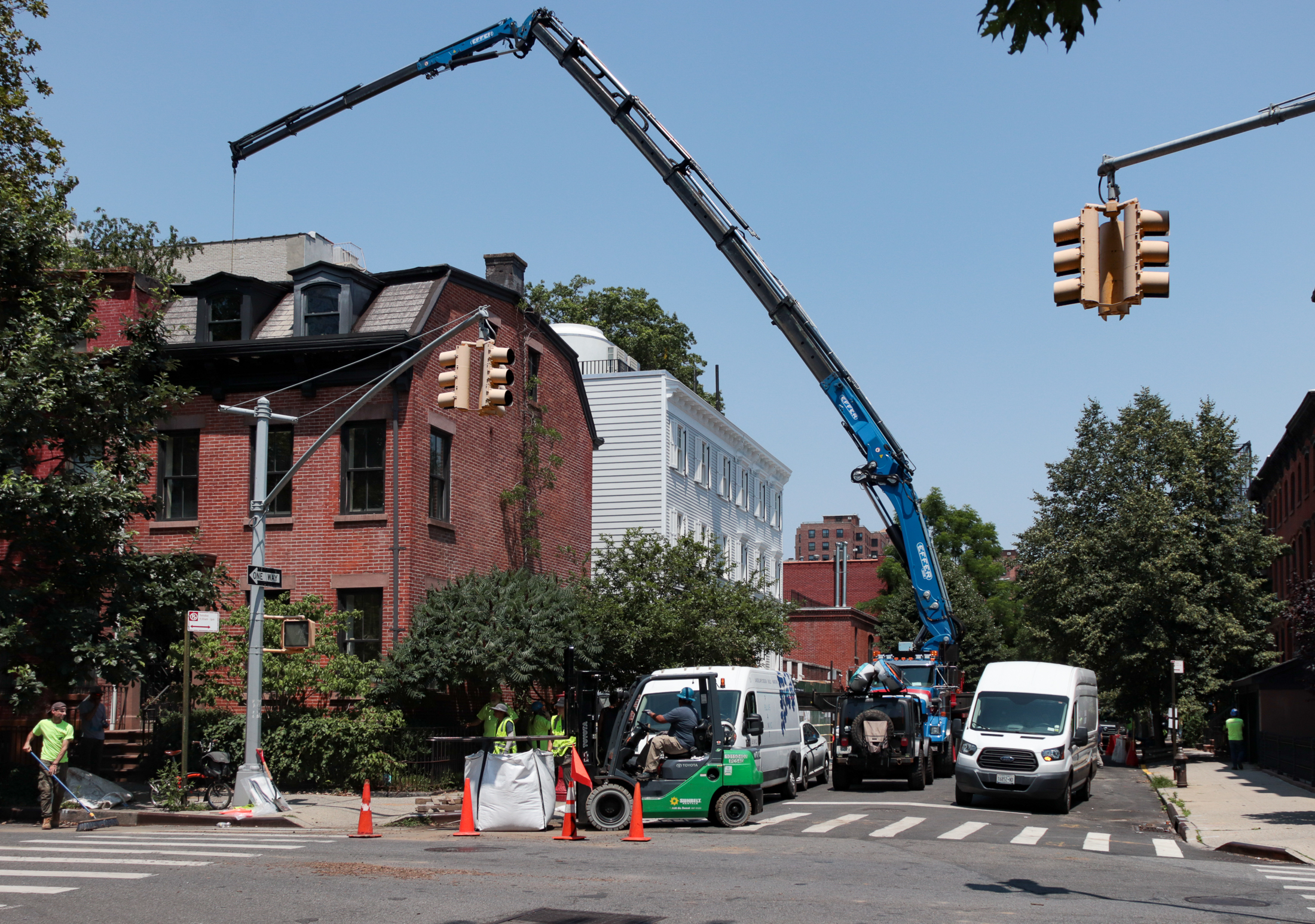
Back in 2019, the LPC commissioners urged the staff to work with the applicants, GRT Architects, to be “very careful,” as commissioner Michael Goldblum put it, with the “awful lot of replacements going on here.” More than one of the commissioners highlighted that these houses, because of their age and being made of wood, were “special” and should be handled with a certain amount of care.
When the houses went on the market in 2018, the listing photos showed a remarkable amount of original interior detail had survived, including wide-plank floors, moldings, and an original staircase.
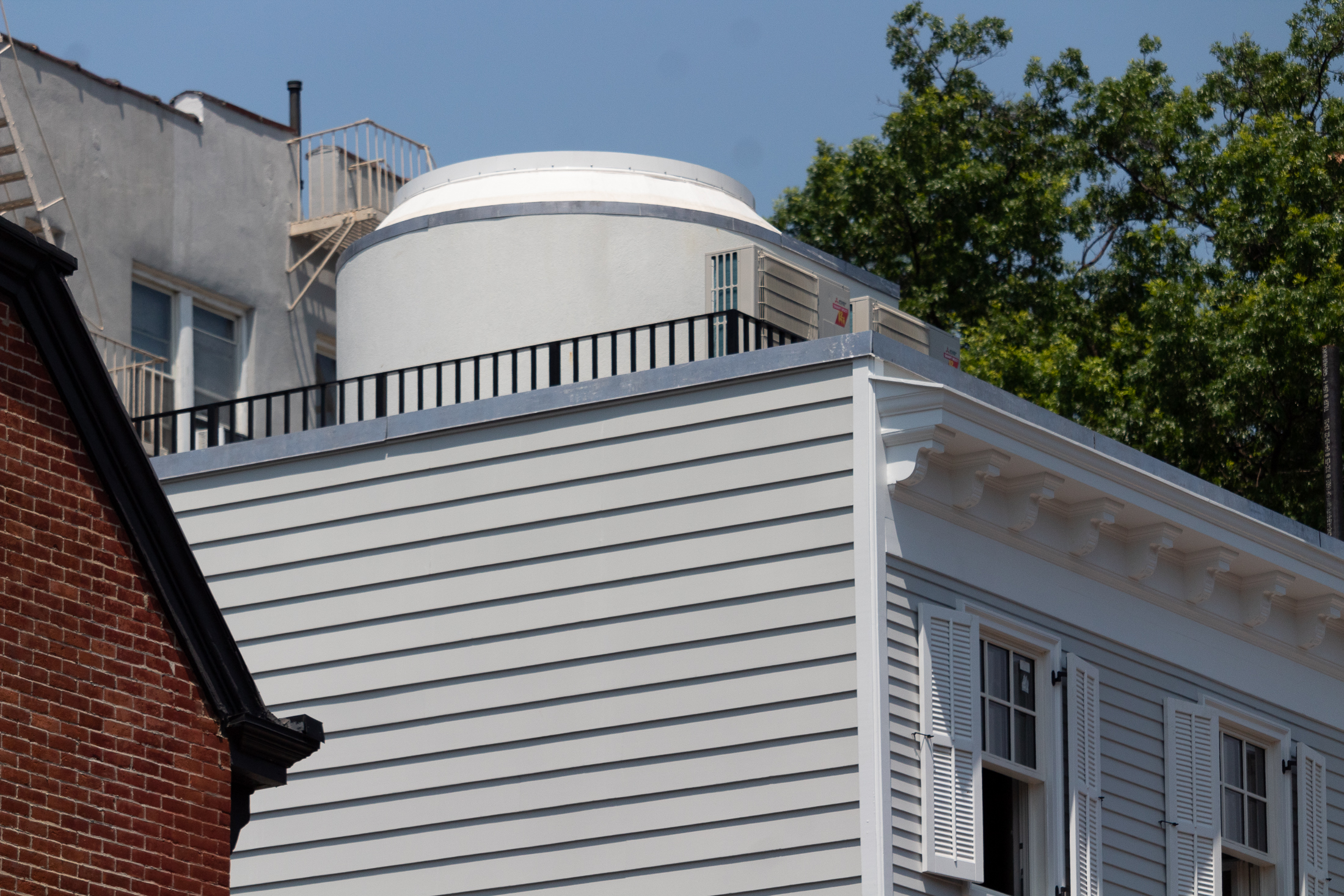
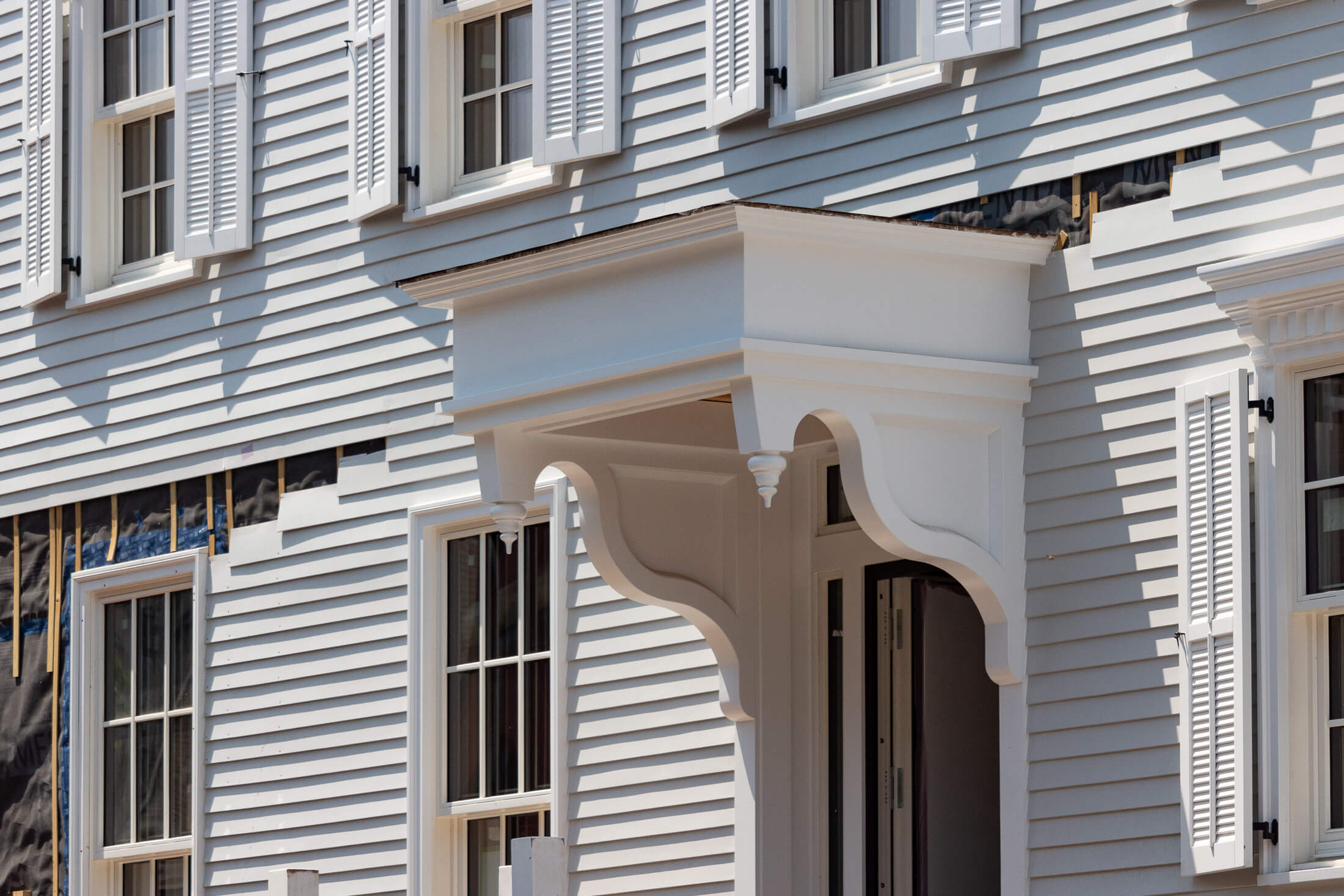
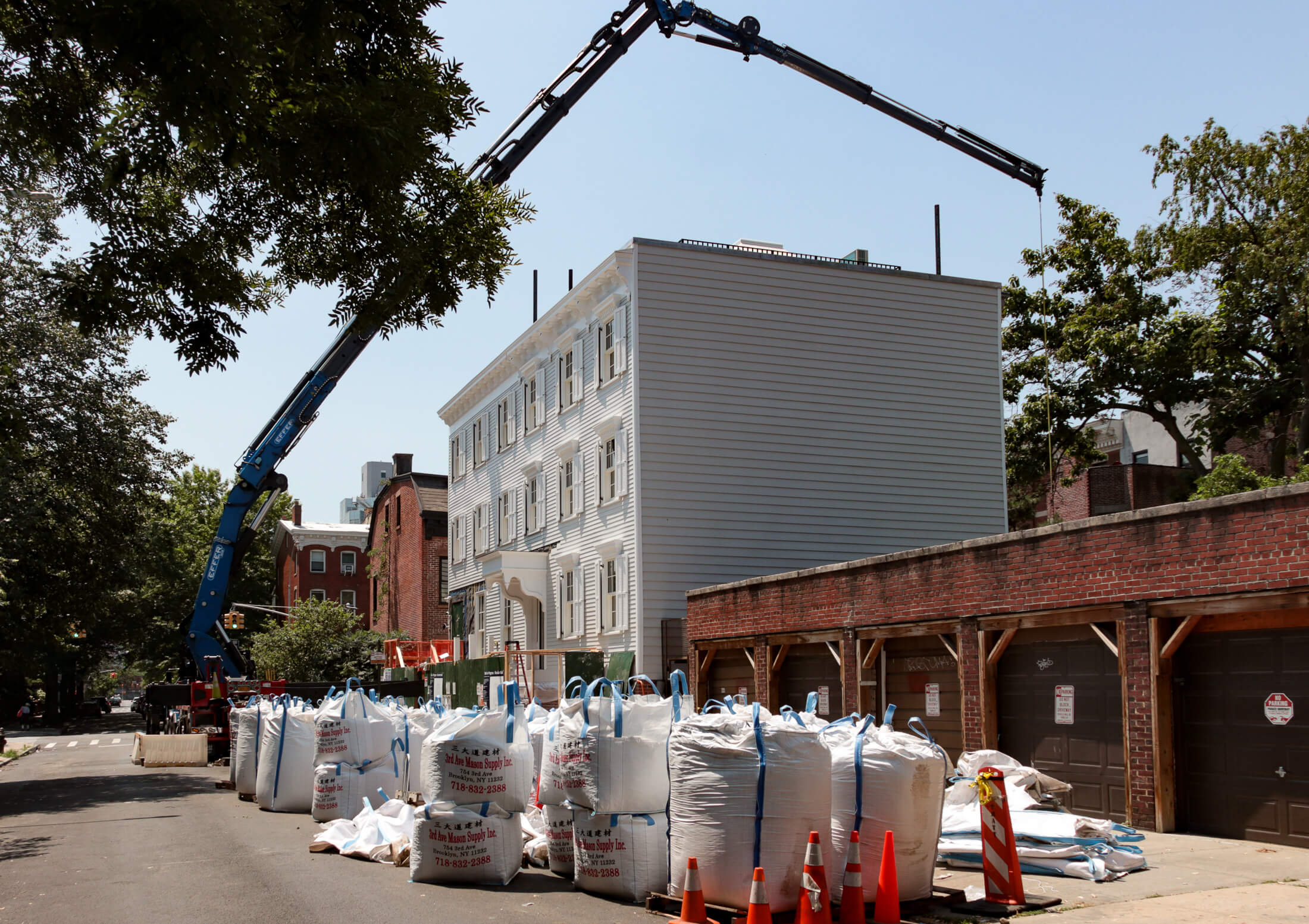
[Photos by Susan De Vries]
Related Stories
Email tips@brownstoner.com with further comments, questions or tips. Follow Brownstoner on Twitter and Instagram, and like us on Facebook.
