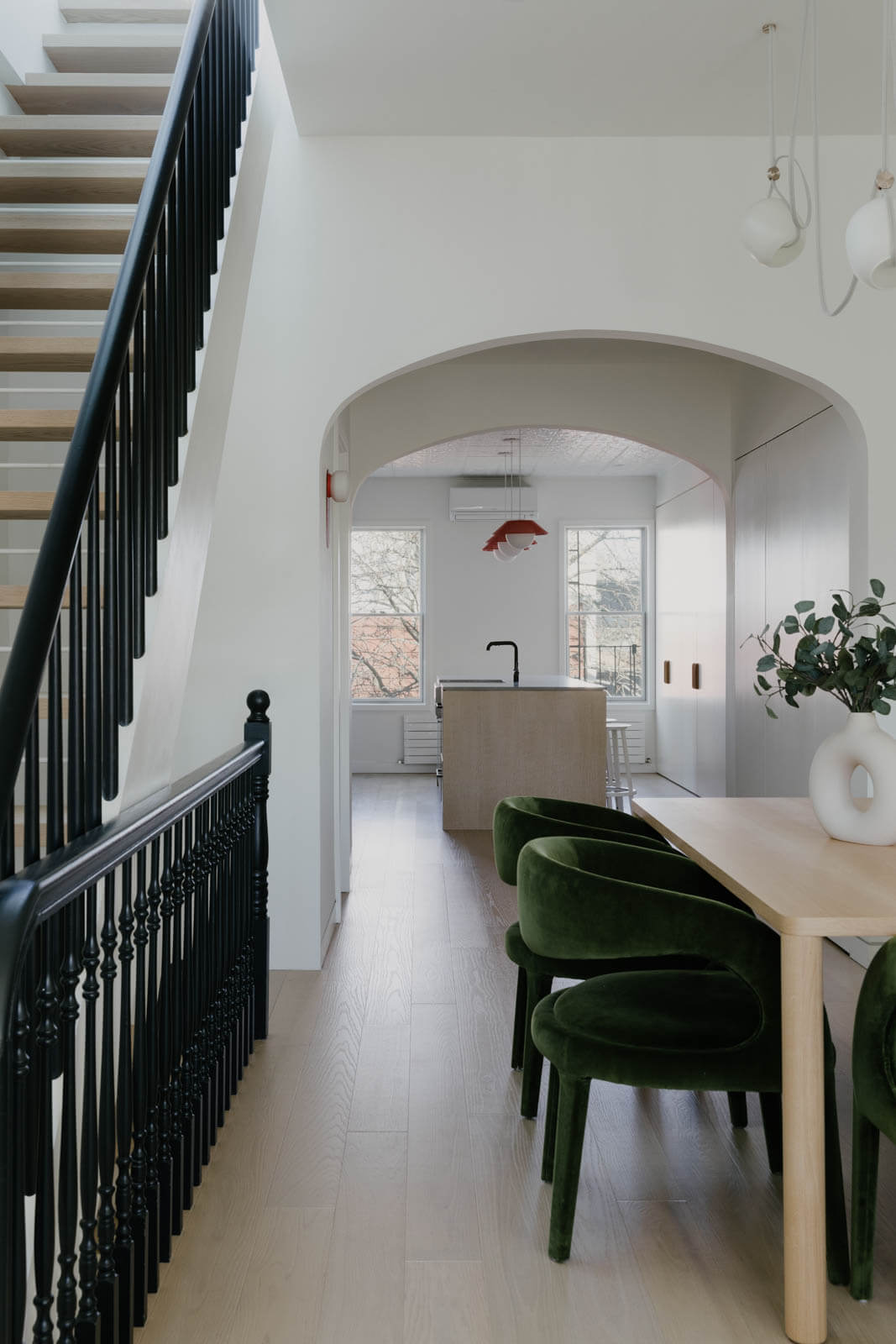Got a project to propose for The Insiders? Contact Cara at caramia447 [at] gmail [dot] com
The new owners of a stoopless, century-old three-story row house knew from the get-go that they would leave the existing ground-floor rental apartment in place and transform the building’s upper floors, configured as two floor-through rental units, into a duplex for themselves.
That’s where the project took a slightly unconventional turn. “We started the renovation process thinking about the stacking of the program as you would expect,” said architect Andrew McGee, who with partner Matthew Hettler heads up the Dumbo-based Format Architecture Office, which does new builds and renovations across a variety of residential and commercial project types. “The living room, kitchen, dining and powder room were planned for the second floor, and bedrooms would be on the third.”
But as the architects opened up walls and removed dropped ceilings, they discovered unexpectedly high ceilings, especially on the top floor. “When we took down the ceiling on the third floor — I kid you not — there was almost three feet of space,” McGee recalled. “They had leveled the pitched ceiling front to back and put asbestos tiles there.” When the owners popped by to check on the progress of the demolition, “What had been an eight-foot ceiling was 10-1/2 feet.”

Explore The Insider
Find your Brooklyn design inspiration
“It seemed obvious to flip the floors” at that point, McGee said, and put the public spaces on top for better access to the roof and its expansive views. That set-up was especially suitable for this couple: she is a chef and they love to entertain. The second floor is now “packed with program,” including a primary bedroom with ensuite bath, a nursery for the couple’s new baby, another full bath, a laundry room and a small home office.
The renovation was total. The existing floors were uneven, and there was nothing worth salvaging except for the original stair. “Every surface and every wall is new,” said McGee. “We stripped everything down to the brick party walls and floor joists. Previous renovations were lazy, layering new systems over old, and there were two or three layers of ceiling and floor finishes.”
Highlights of the stylish re-build include a wide archway between the kitchen and living space and a new tin ceiling in the kitchen, in keeping with the homeowners’ wish for details that were “classically domestic,” as well as abundant built-in storage and a new open-riser stair to the roof.
The wide flat arch between the kitchen and dining area “felt like a natural way to open the floor plate,” McGee said, with a new powder room on one side and deep storage on the other.
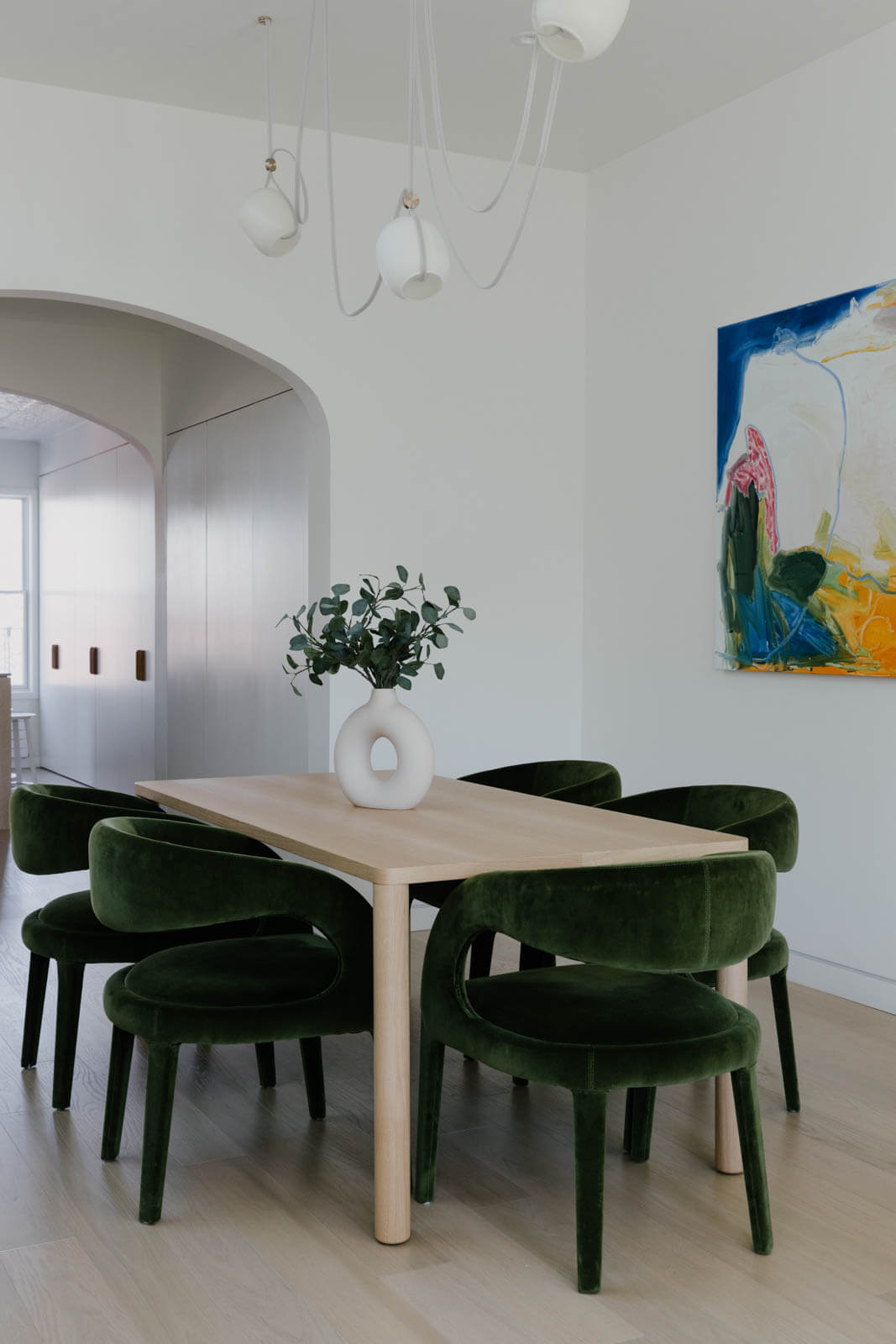
Latch Studio consulted on the furnishings, which included a dining table from Hem, chairs from Anthropologie and light fixtures from Rich Brilliant Willing.
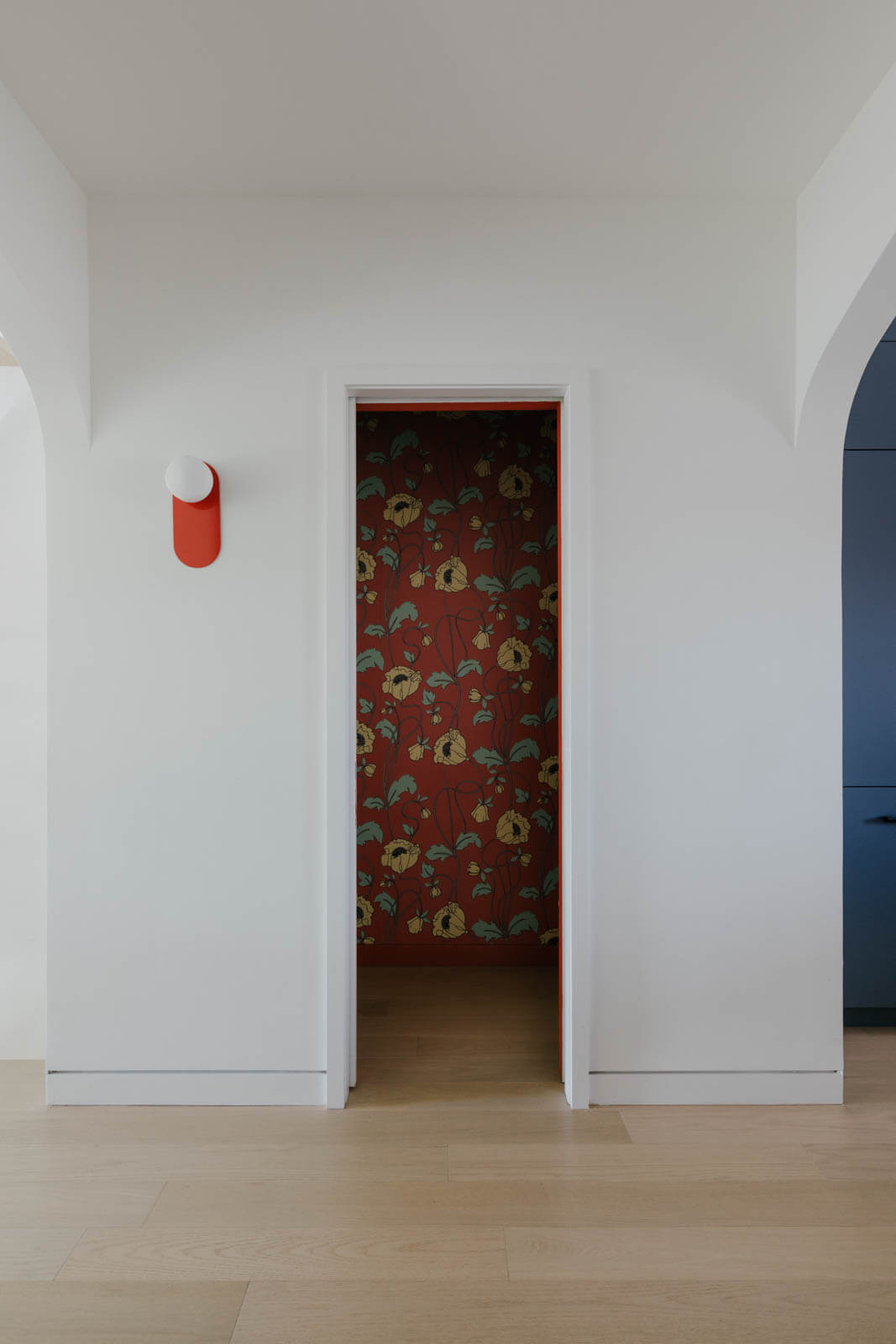
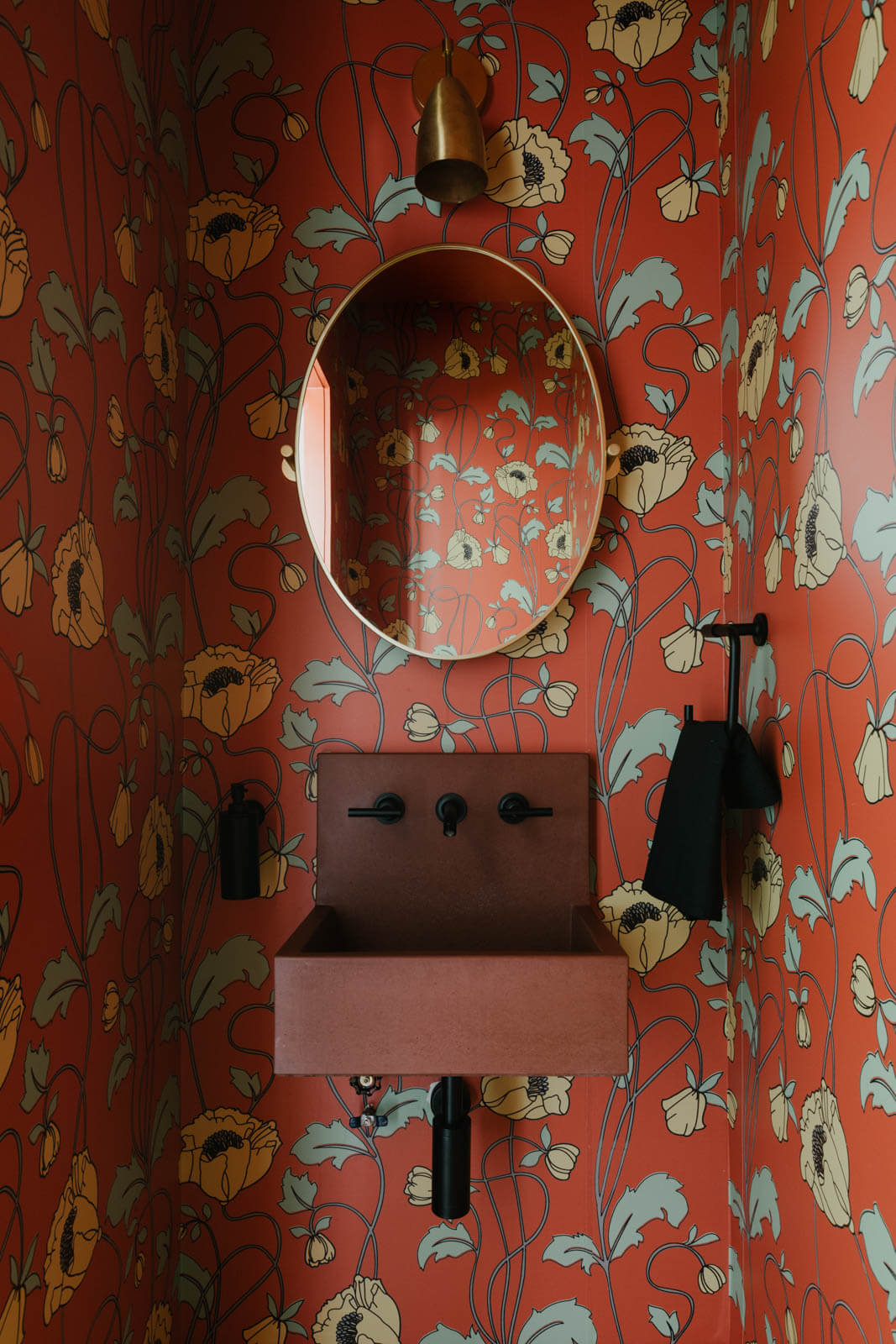
The centrally located powder room makes an impression with floral wallpaper from Anthropologie and a tinted concrete sink from Kast.
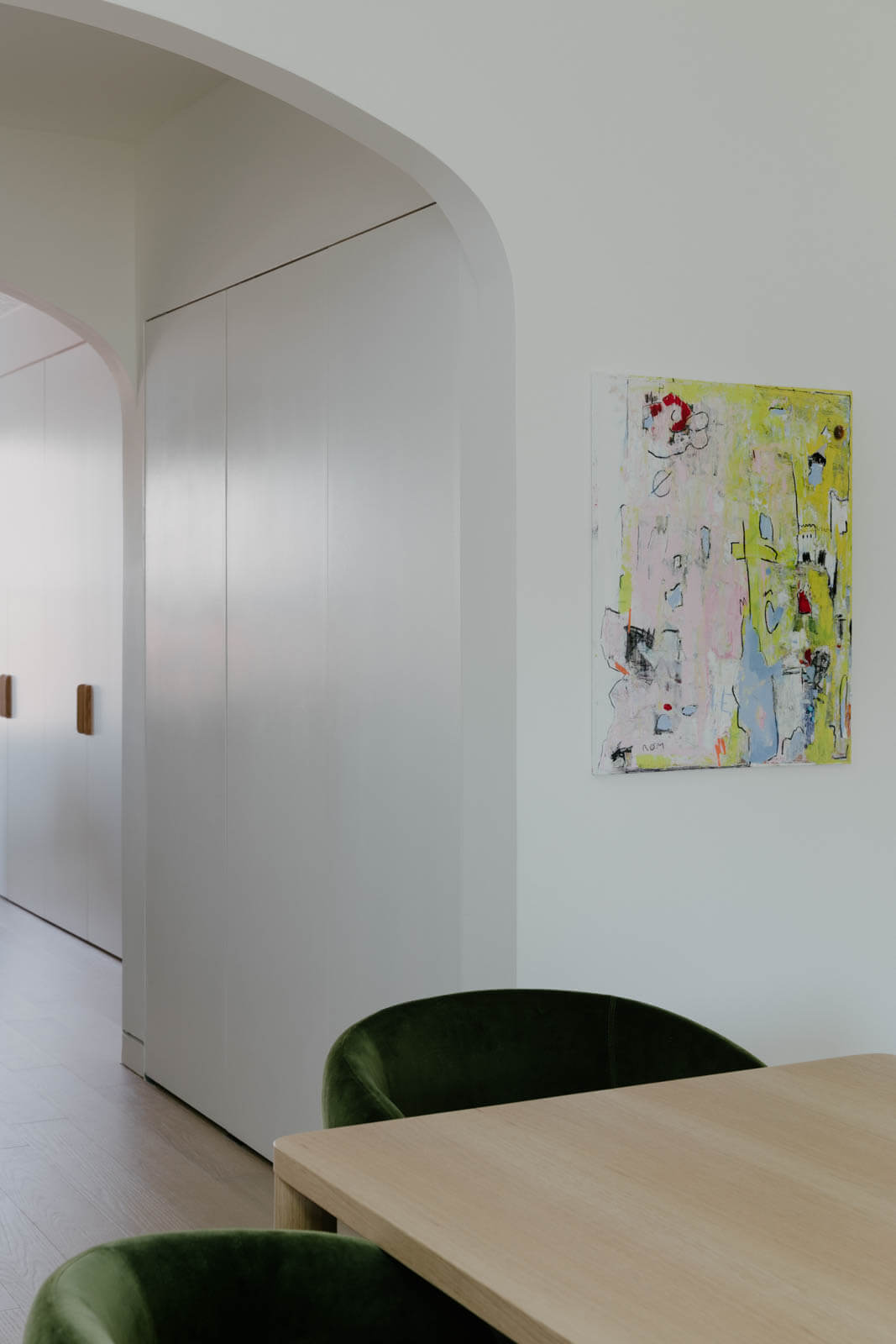
Painted wood custom cabinets have flat panel doors, some with wooden paddle-shaped pulls.
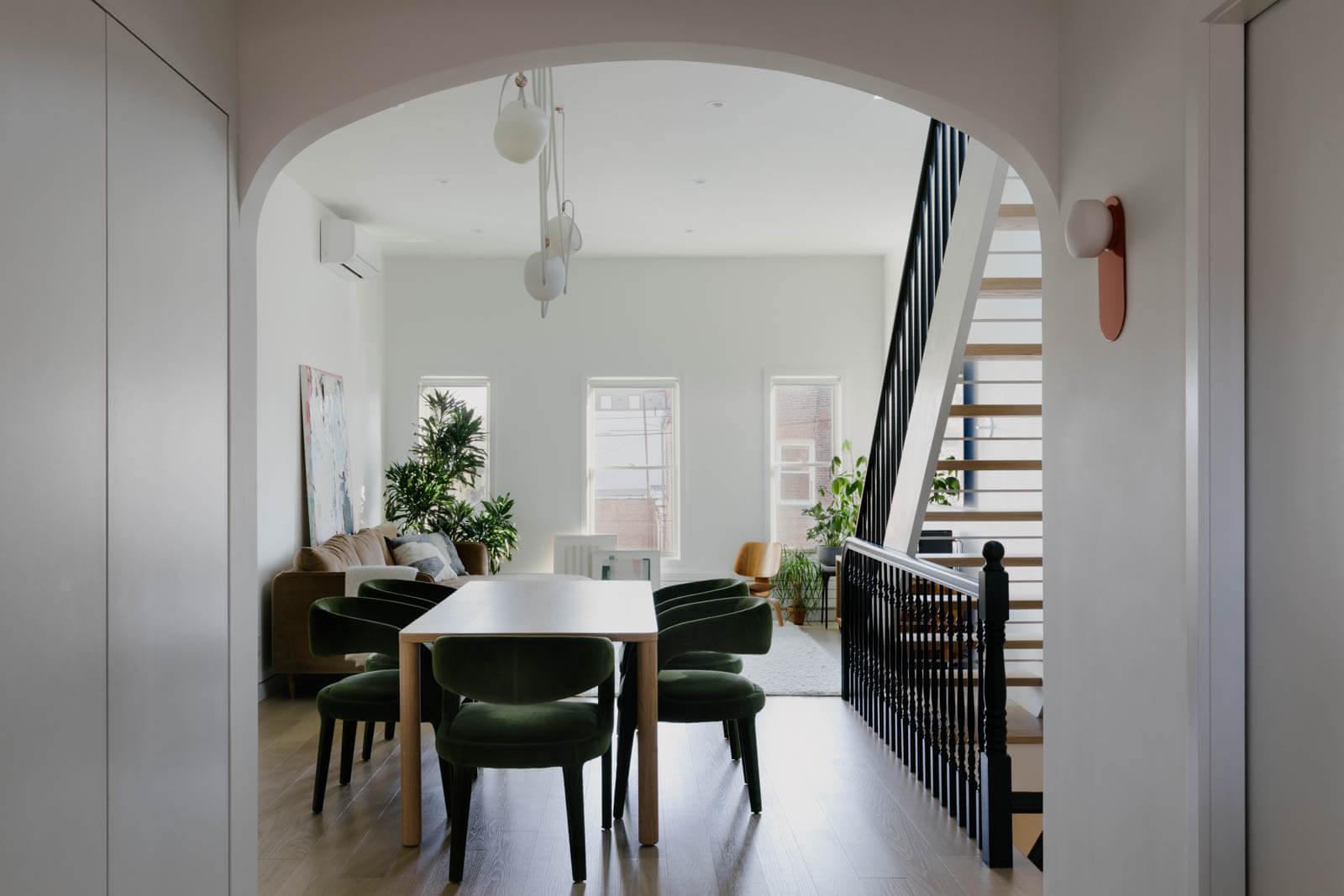
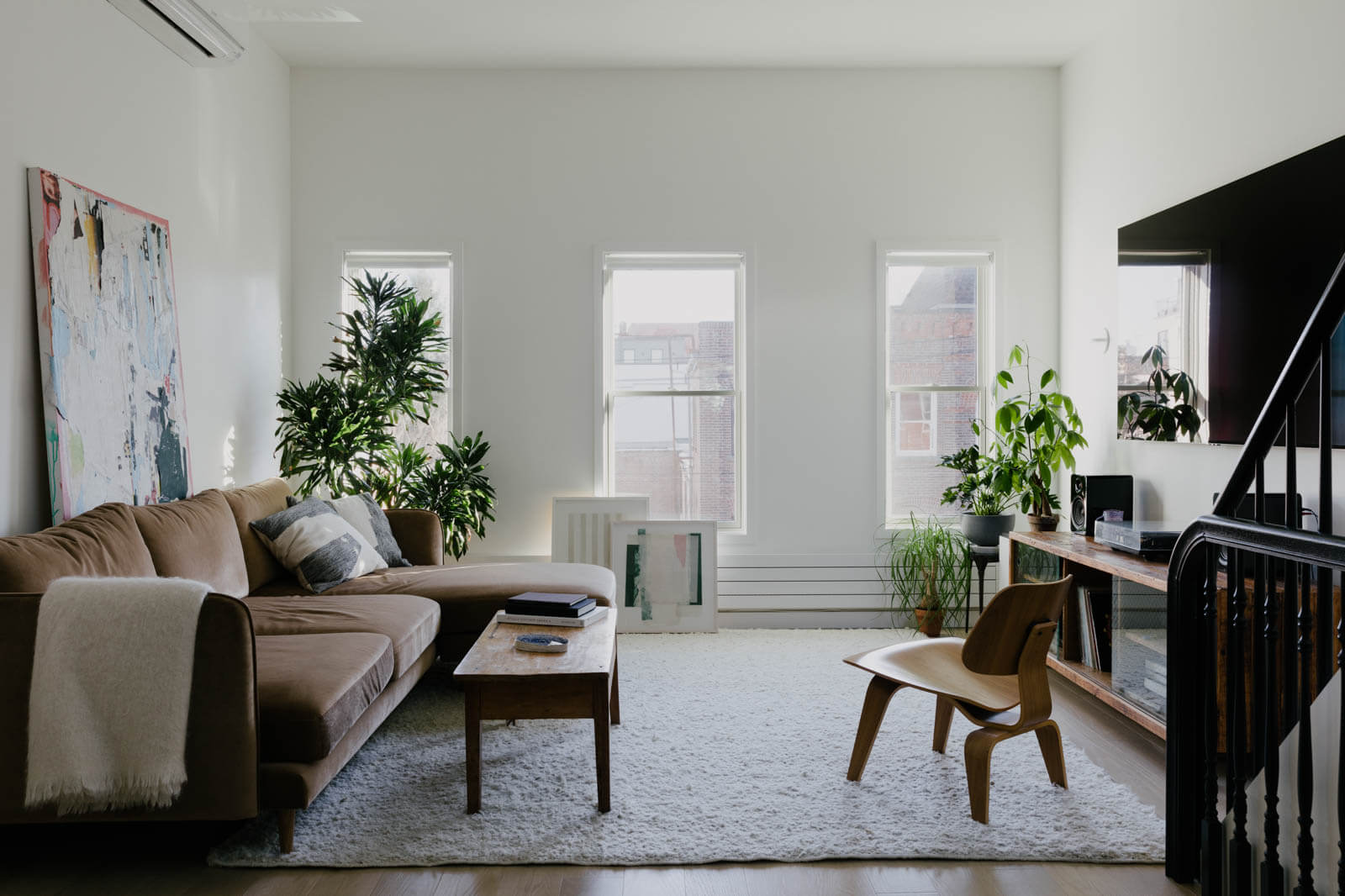
Furnishings in the living room are comfortable and unpretentious, with a sofa from Interior Define and art supplied by friends.
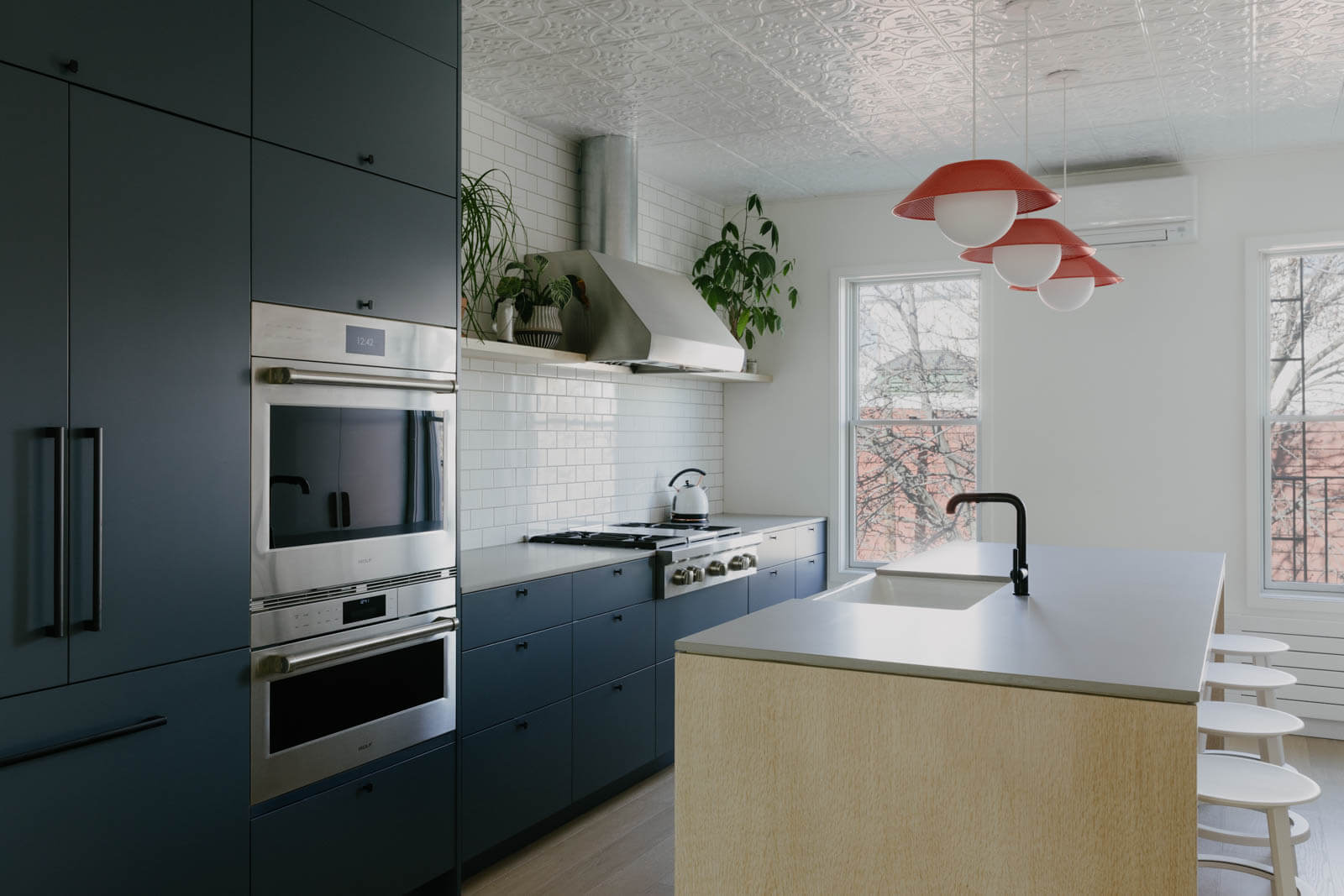
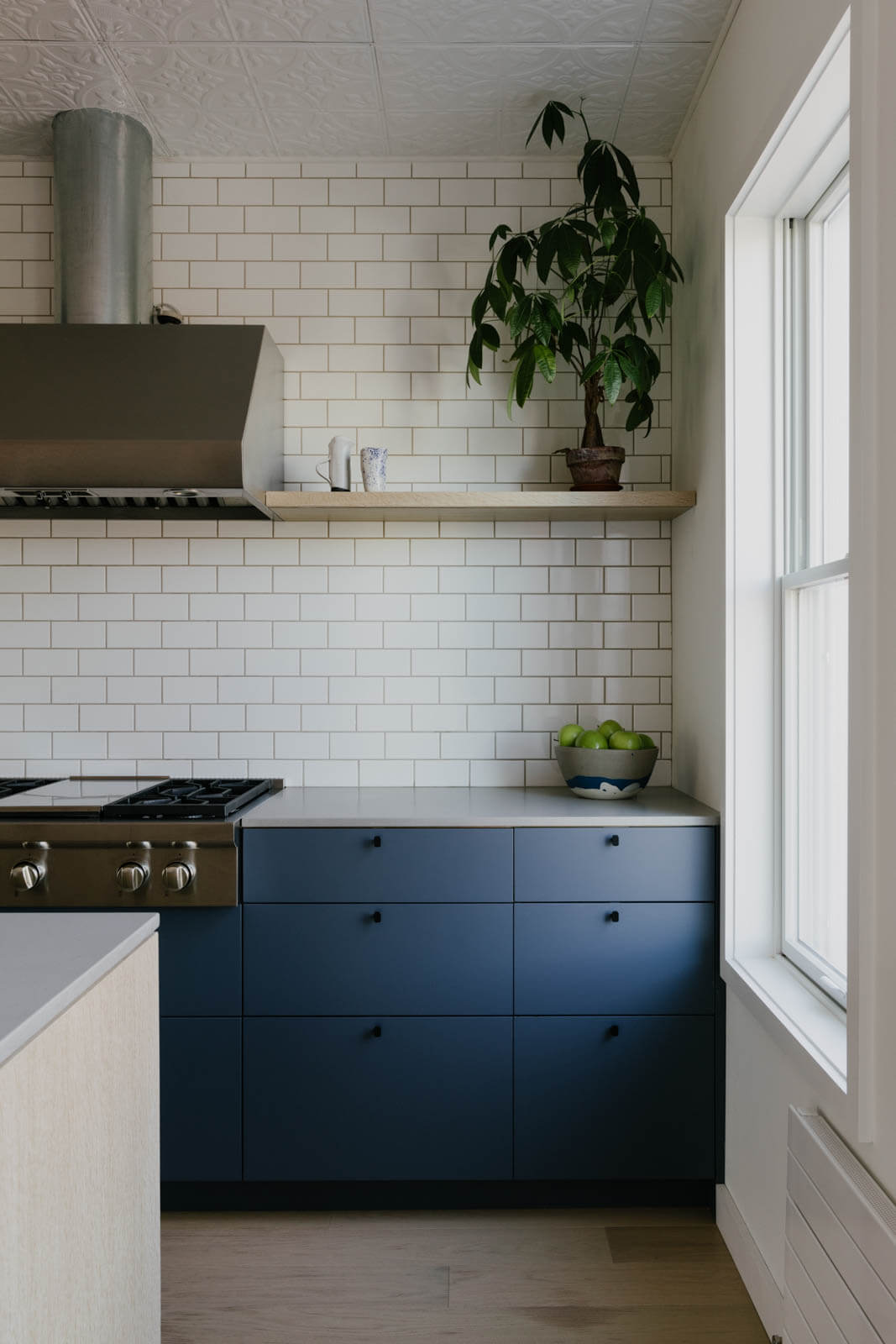
The kitchen’s custom cabinetry is painted a dark grayish blue. The central island is cerused oak; concrete countertops bring in an industrial edge.
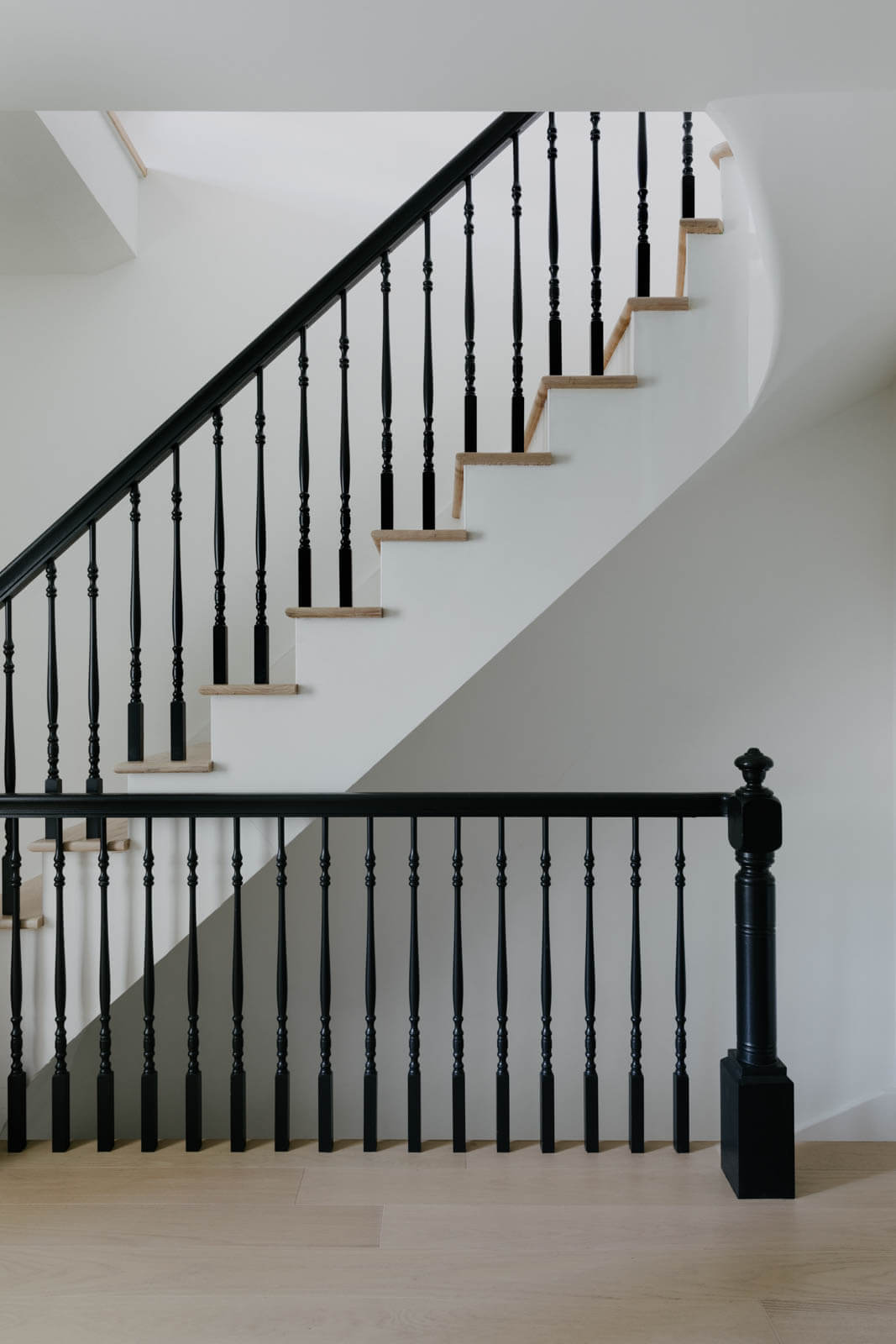
The original stair was typical of a vintage townhouse, with balusters and newels in good enough shape to work with.
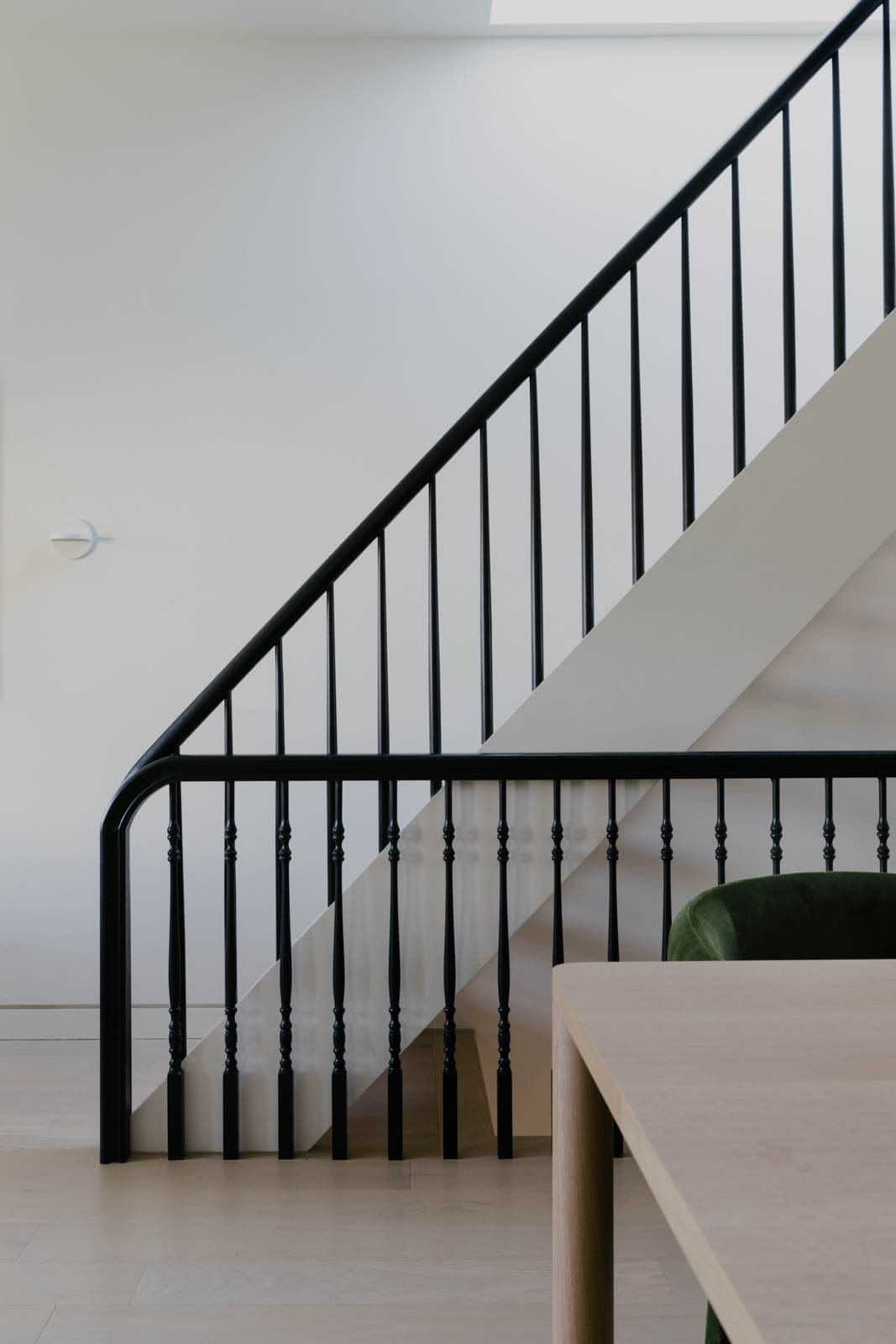
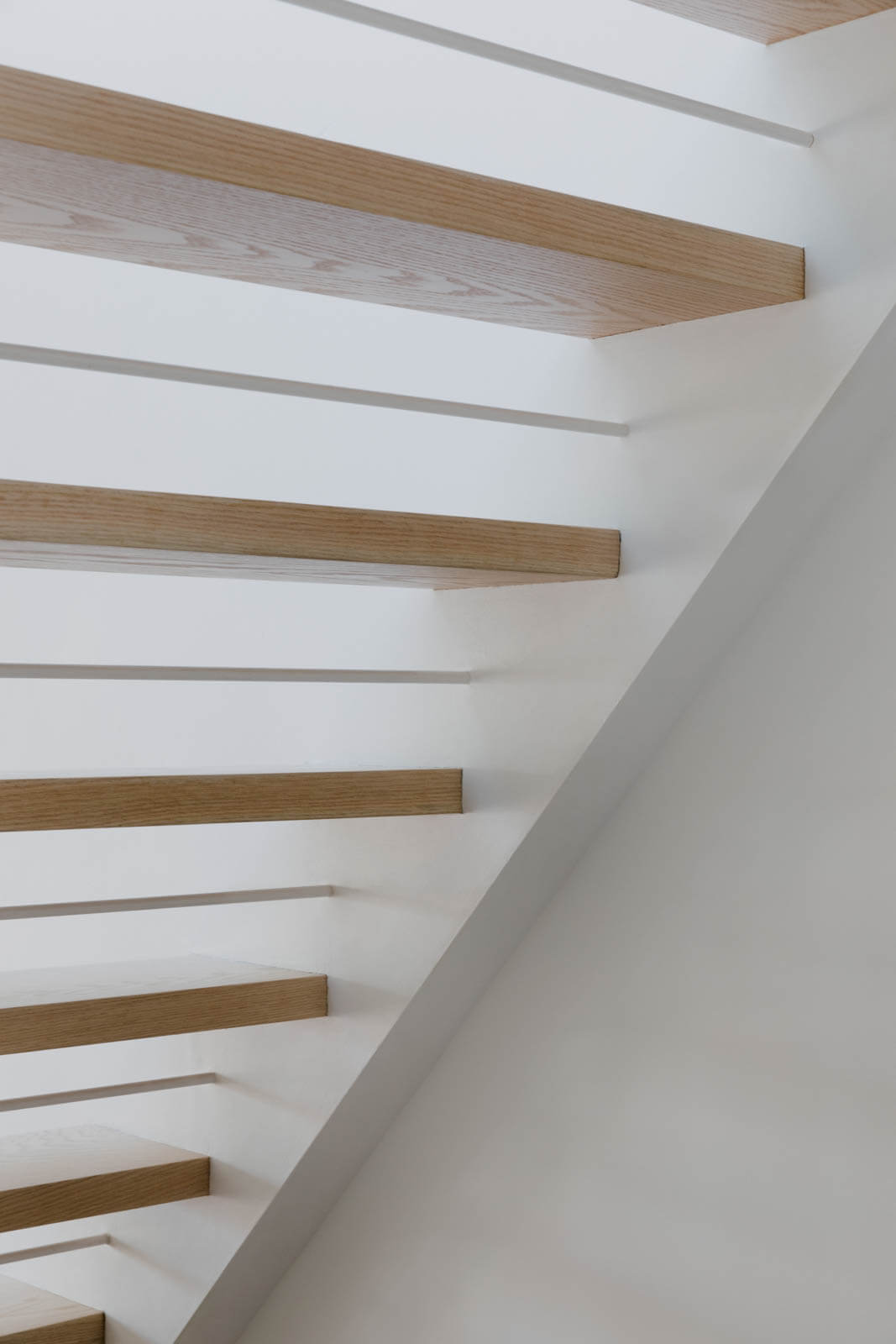
The format’s tapered design for the new stair rails leading to the roof “riffs on what was there before, but is a little more modern departure from the more ornamental” original stair details. Open risers allow natural light from a new skylight above to flow downwards.
There was “a janky access ladder,” McGee said. “When we flipped floors, there was an opportunity to think about the stairs to the roof more thoughtfully.”
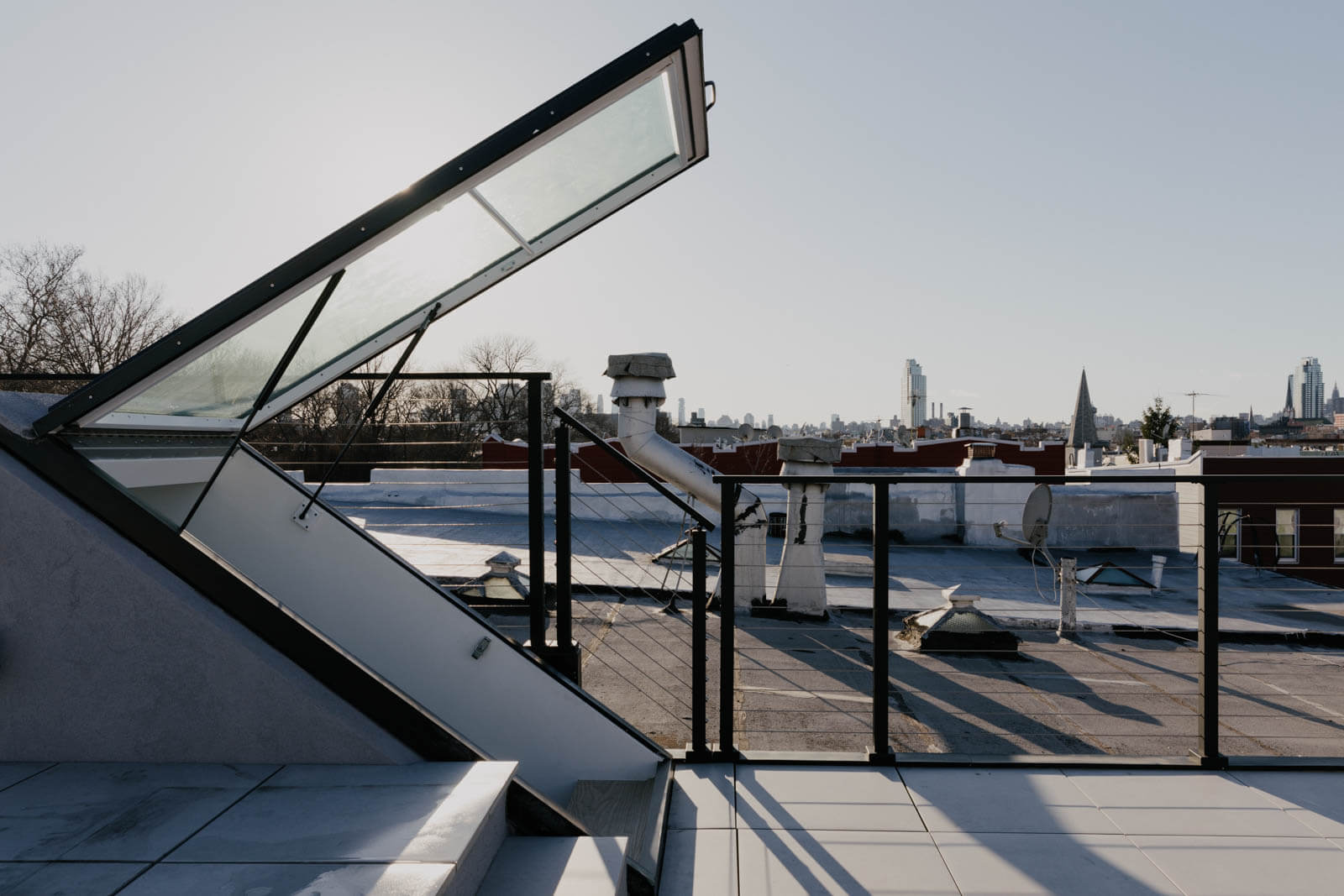
An operable skylight opens on to a newly paved roof deck.
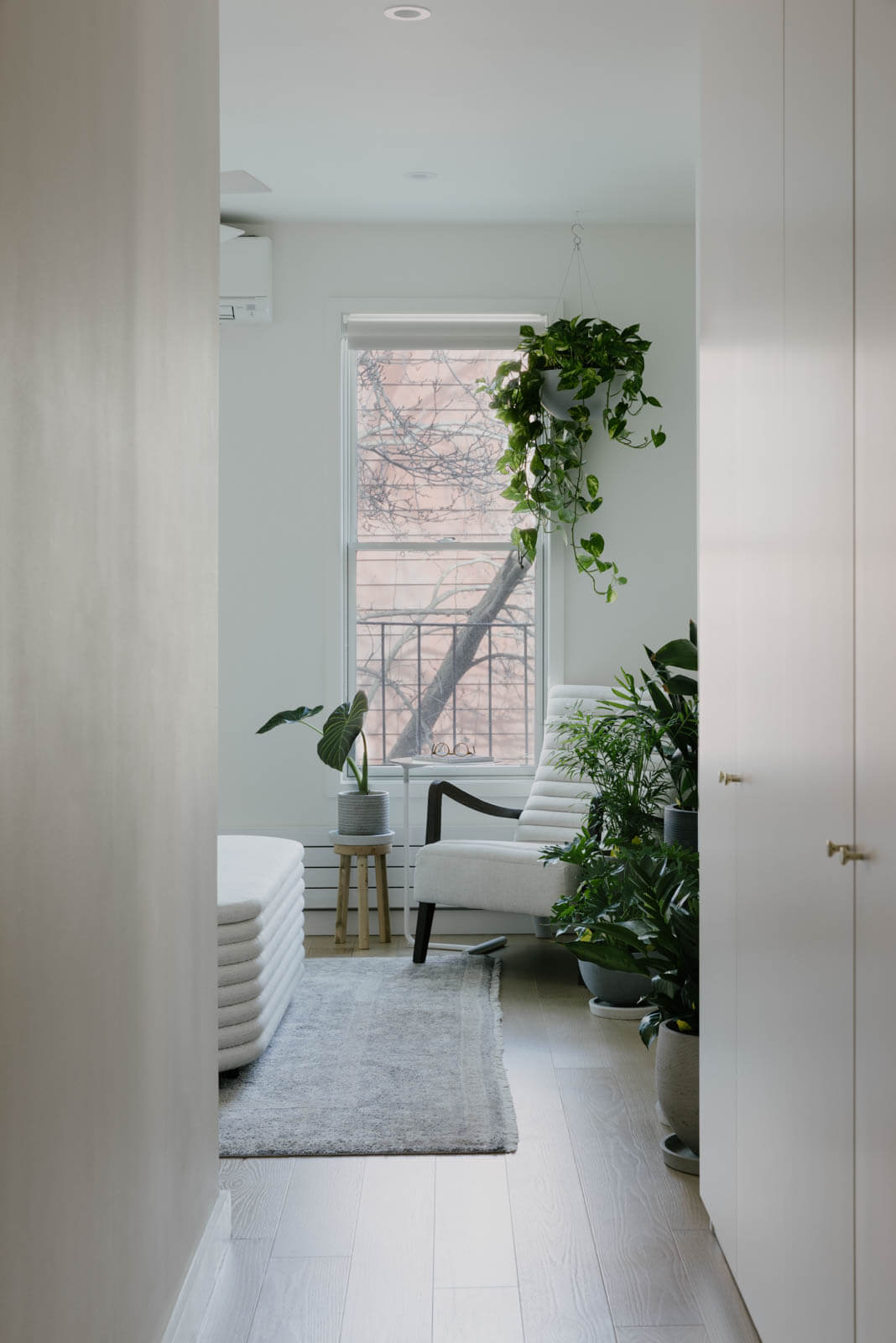
Floor-to-ceiling storage was also a priority in the primary bedroom on the second floor.
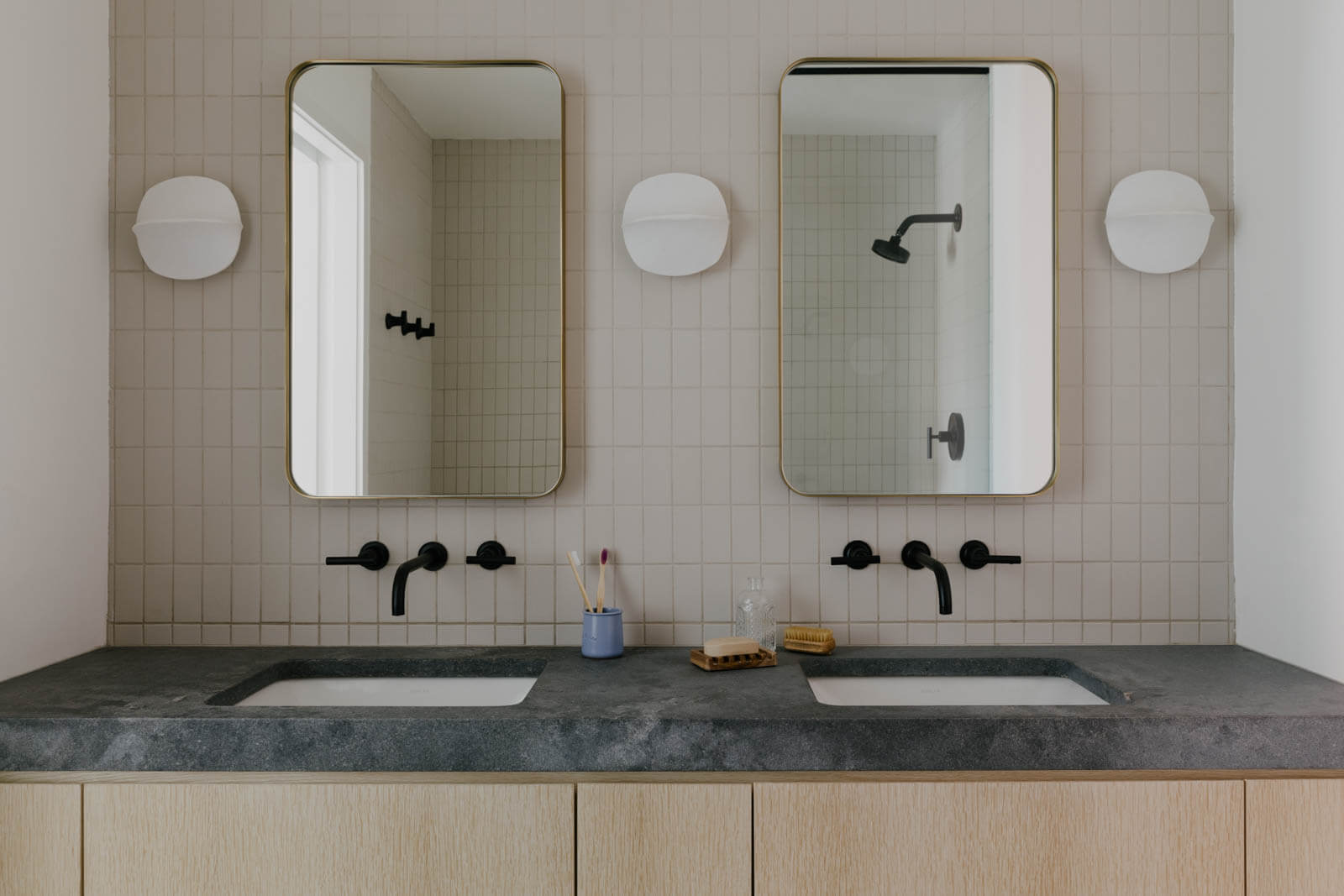
The concrete vanity in the new primary bath is of the same material as the kitchen countertops.
[Photos by Nick Glimenakis]
The Insiders is Brownstoner’s weekly in-depth look at a notable interior design/renovation project, by design journalist Greenberg’s way. Find it here every Thursday morning.
Related Stories
Email tips@brownstoner.com with further comments, questions or tips. Follow Brownstoner on Twitter and Instagram, and like us on Facebook.

