While the 20th century owners gave the interior of this picturesque Italianate its dramatic and eye-popping interior, the grand villa was already impressive when it was constructed in the mid 19th century.
In Orange County, the house on the market at 313 Main Street sits near the center of Goshen, a town known as the birthplace of harness racing. It has its share of interesting architecture and history, both saved and lost.
County records give an inaccurate date of 1896 for the construction of this brick manse. Stylistically it clearly dates to earlier in the 19th century when Italianate villas were fashionable and pattern books provided details on architectural elements such as towers, bay windows, lintels, and bracketed cornices. The house was determined to be eligible for the National Register of Historic Places, but not listed, in 2018, and the evaluation estimated a more appropriate date of circa 1870.
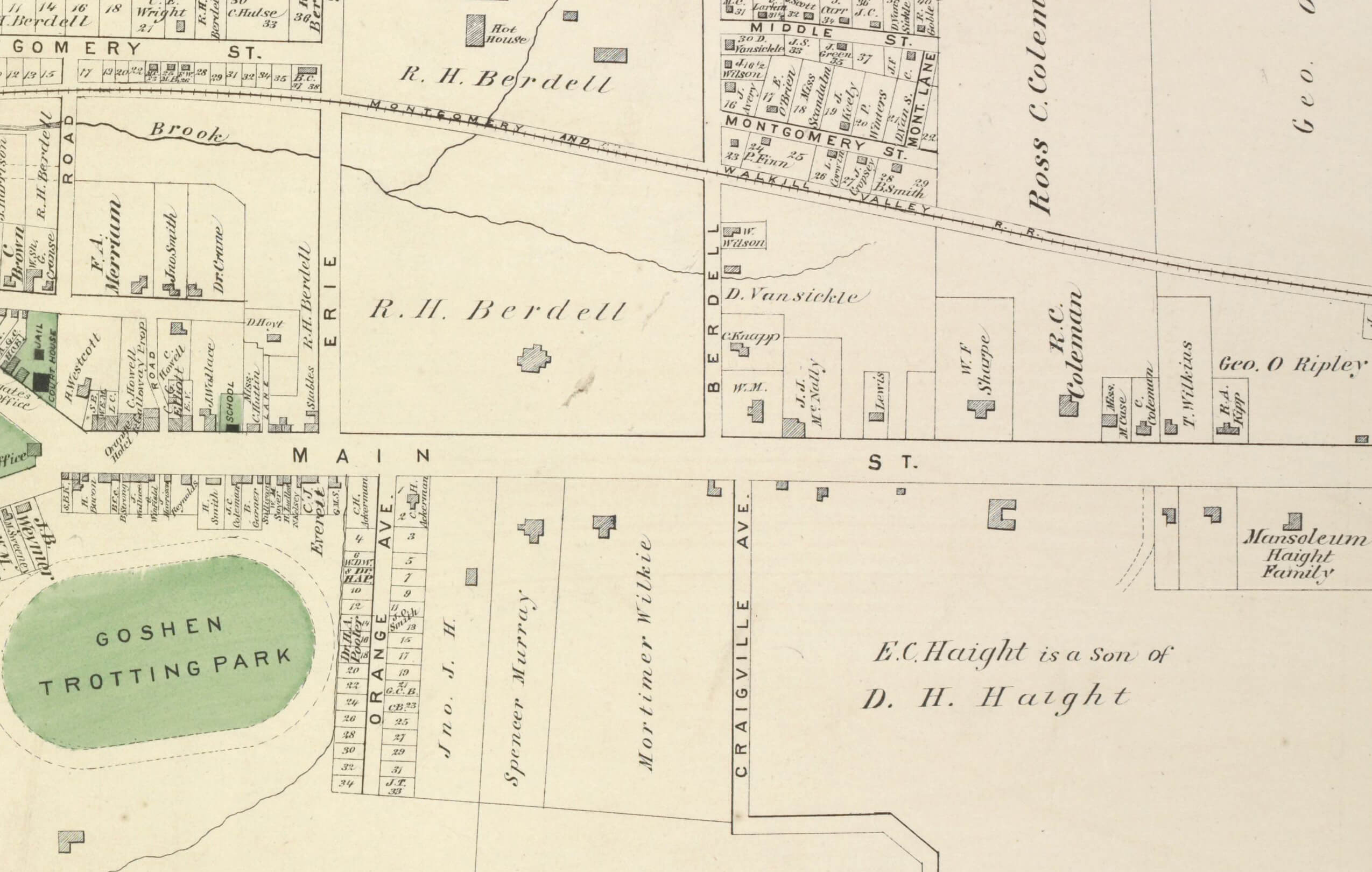
A map of Goshen published in 1875 shows the D. Van Sickle property, but no brick house on the lot. Map by FW Beers via New York Public Library
Newspapers of the time show construction along upper Main Street and the surrounding area was busy in the 1860s and 1870s with accounts of streets being cut through and residences under construction. A map of Goshen published in 1875 shows a number of houses along this block of Main Street, located an easy stroll from the Goshen Trotting Park. None appear to be the current house, although the land seems to be indicated as the property of one D. Van Sickle. That would be Daniel Van Sickle, popularly referred to in the papers at the time as Sheriff or ex-Sheriff Van Sickle. A farmer in his early life, he served as the sheriff of Orange County in the late 1860s and then turned his attention to real estate. An 1873 letter printed in the Goshen Democrat remarked on the transformation of the area and named Van Sickle as one of the locals showing “the right spirit in building up” the town.
Construction of the villa may have begun in the spring of 1875. Local paper The Republican reported in May of that year that Van Sickle had begun construction of a brick house on Main Street which “promises to be one of the finest residences in the city. ” The location was indicated as being across from “Haight’s Park.” The Haight family property, now Salesian Park, occupied the entire block across from this stretch of Main Street, as seen on the 1875 map. In March of 1876, it was reported that the former sheriff was already occupying “his palatial quarters” on the upper end of Main Street. Both mentions are far less gossipy than one would hope, with no details on the builder or flowery descriptions of the interior details.
For such a large dwelling, if Van Sickle and second wife, Mary, were living in the house in 1880, the census of that year shows that it was just the two of them and one female servant living in the grand space. Van Sickle died in 1888, and his will enumerate which of his many properties were to go to his son Andrew, with daughter Addie Tuthill inheriting all of his remaining real estate holdings.
The Main Street property isn’t mentioned in the list of properties given to Andrew, so presumably was given to Addie. This is apparently verified by a 1903 map of Goshen which shows the only brick house on this block of Main Street as belonging to Mrs. Wells Hulse. In 1895, after the death of her husband John Tuthill in 1891, Addie married Wells Hulse. The couple held onto the house until 1913, when they sold it to Robert and Anna Johnson.
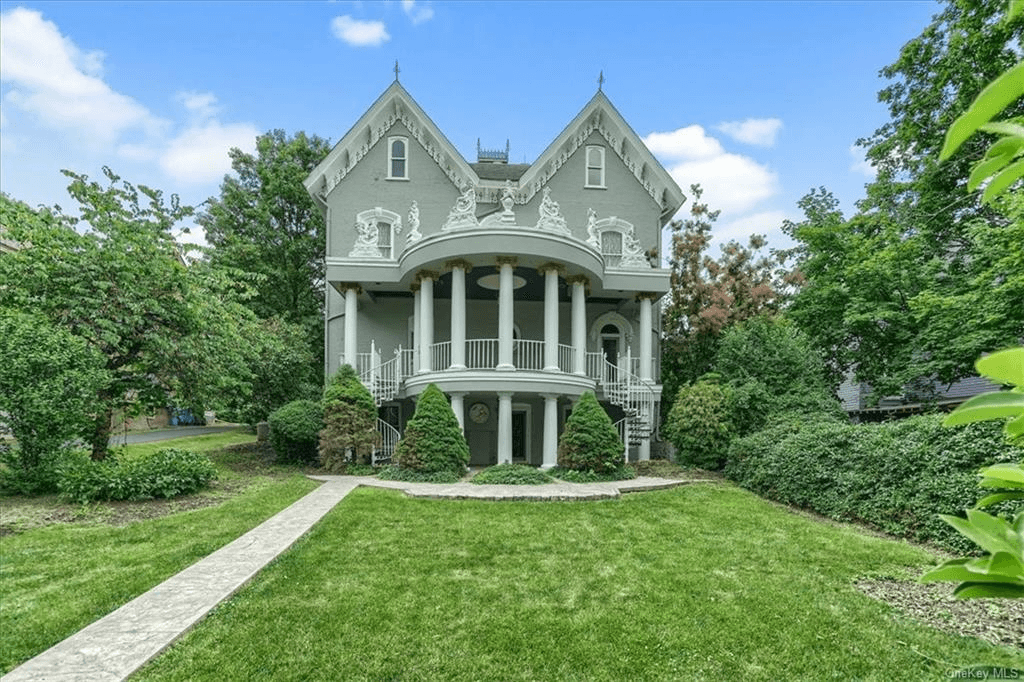
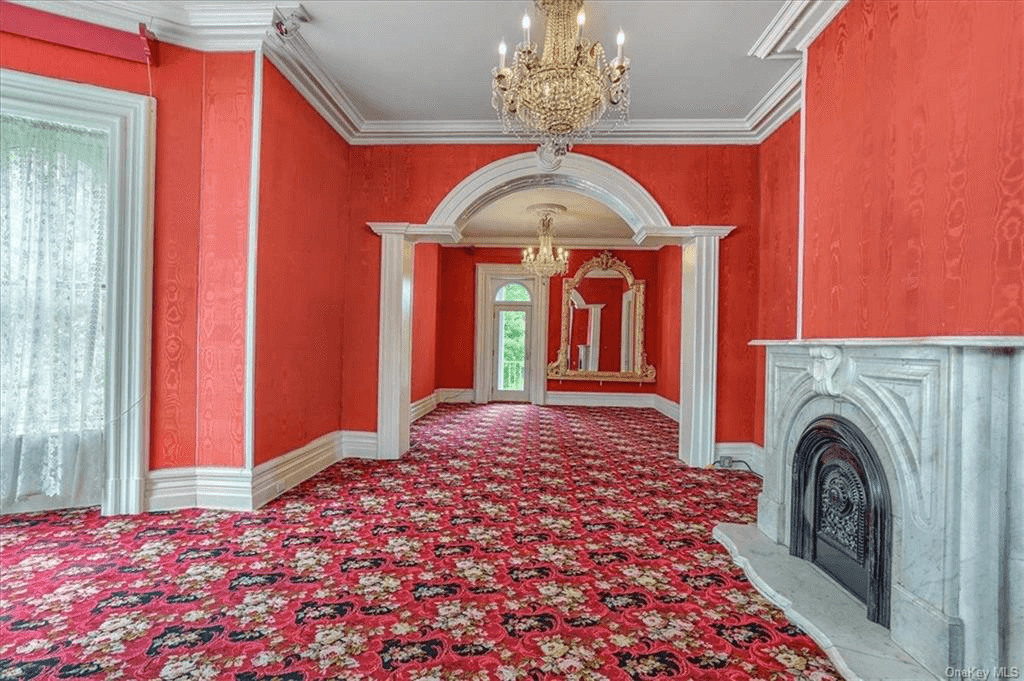
A preservation-sympathetic couple, Nino and Mary Novellino, purchased the house in 1976. It had already been altered on the interior, and the couple, owners of custom prop and sculpture business Costume Armor Inc., transformed the property together before Mary’s death in 1992, family members told The Chronicle last year. This included turning a modest outbuilding into a fantasy carriage house, installing a fountain in the garden, and adding a porch adorned with sculptures to the rear of the house. All settings for over-the-top theme parties, including one that involved Nino riding a camel in the backyard.
The interior choices they made aren’t subtle. Bold wall colors, heavily patterned and multi-colored carpets, flashy finishes, and more all speak to visual drama as interpreted by those seeing their surroundings as a theatrical production of a certain era. Nino’s sculpture work appeared on Broadway and at the Metropolitan Opera, Radio City Music Hall and more. For theater buffs: Nino, who died in 2021, talked about getting started with armor for Man of La Mancha and the process of design in a video for American Theater Wing in 2013.
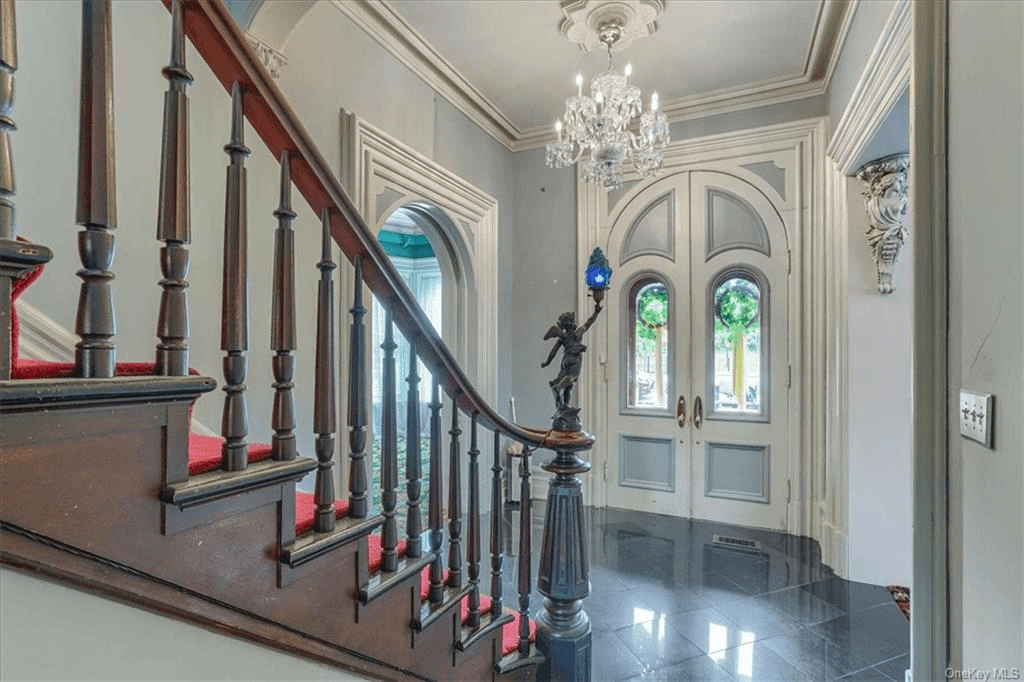
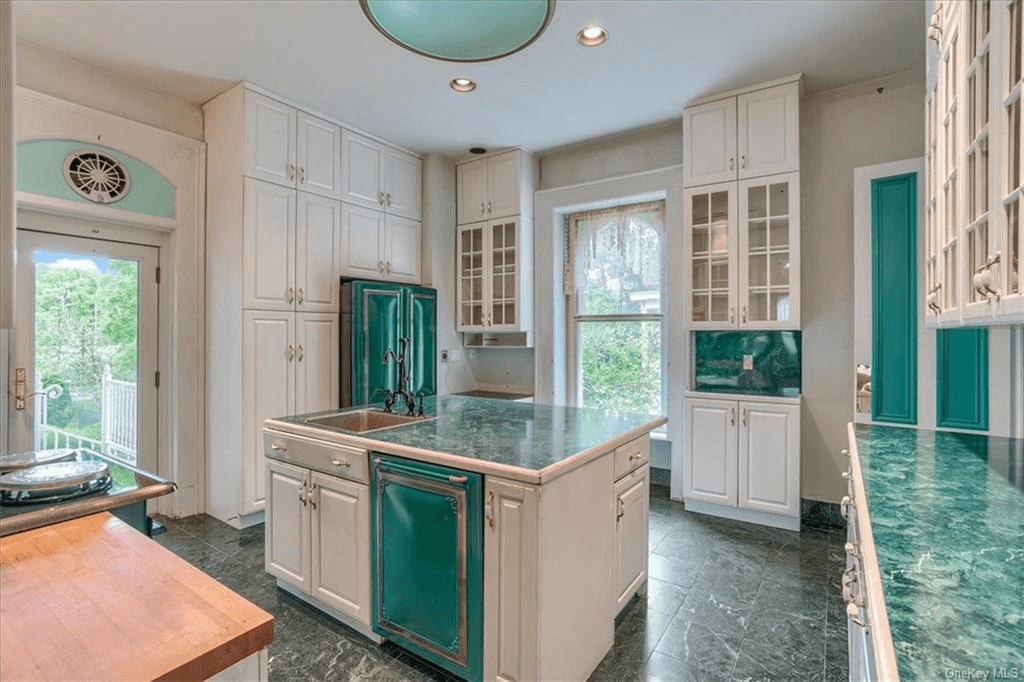
The visual intensity spreads over roughly 3,330 square feet with three bedrooms and three baths. On the main level are arched entry doors, high ceilings, a marble mantel, and a staircase appropriate to the period mixed in with the other design choices. The photos don’t show the house fully furnished; some of the artwork and furniture were sold at auction last year.
While the kitchen might have some dated green marble, it is also large with classic white cabinets and a vintage-inspired stove and refrigerator.
Red carpeted stairs lead up to the three bedrooms and a large den with a ceiling medallion and elaborate built-in bookshelf.
The bold touches increase at the top of the house where the former attic has been transformed into a gallery space with scrollwork, niches, columns, a piano, and paintings still in place. A spiral staircase provides access to the view from the tower.
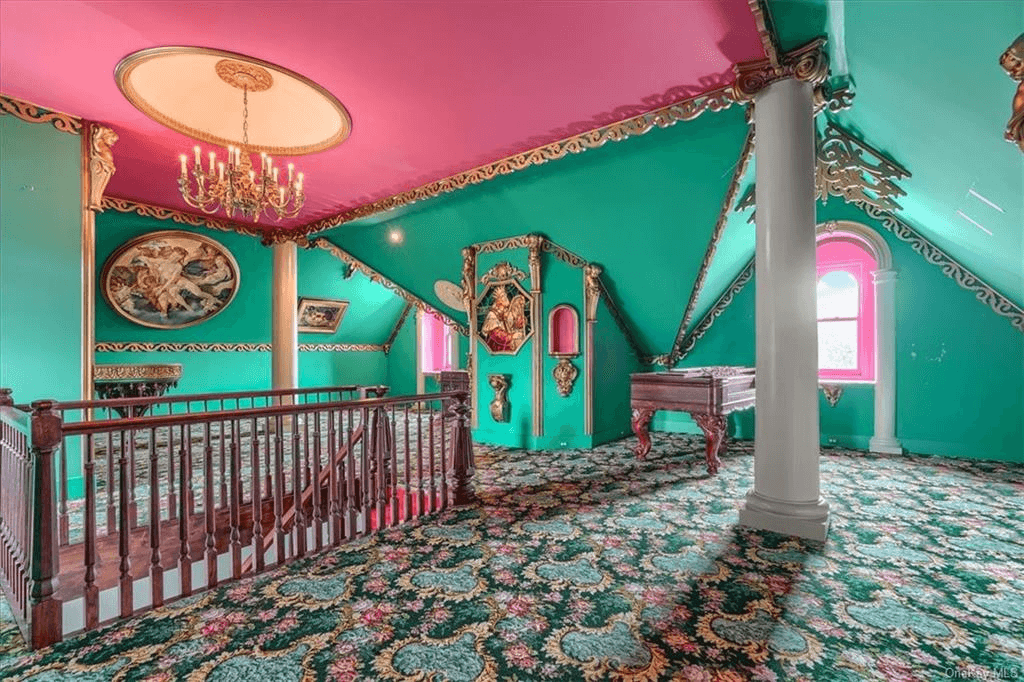
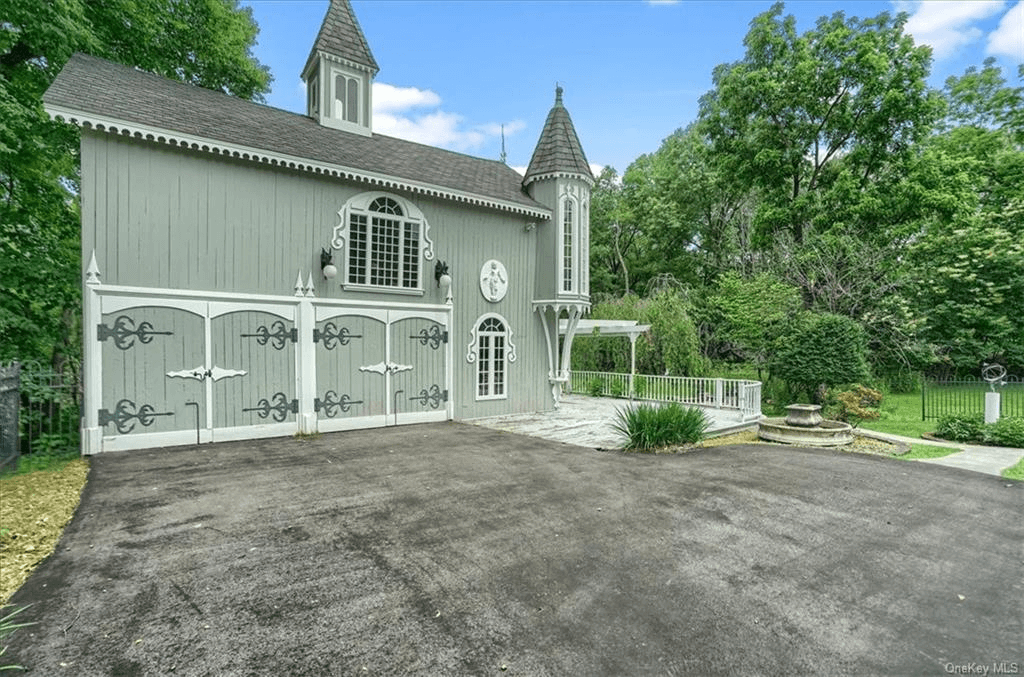
The house sits on slightly more than half an acre of land, which includes a transformed carriage house.
It is close to several attractions on Main Street such as the Harness Racing Museum and the Goshen Public Library and Historical Society, which has a local history research room.
Listed with Linda Clark of Griffith Olivero Realtors, it is priced at $725,000.
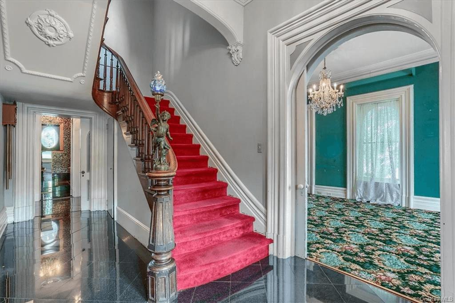
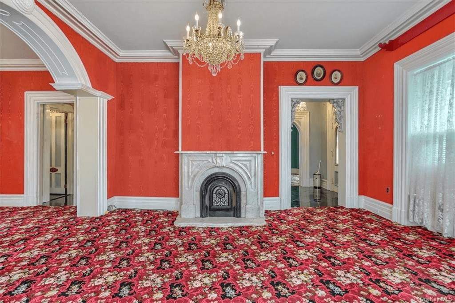
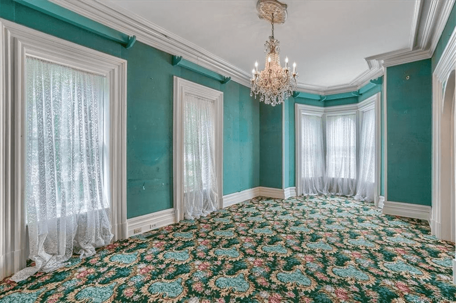
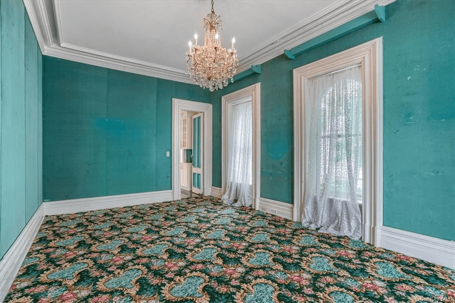


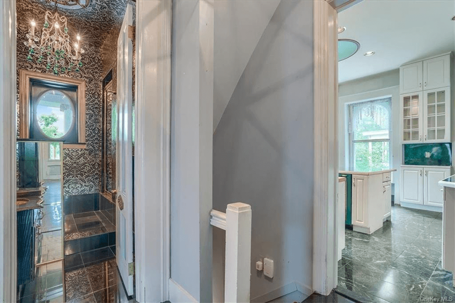
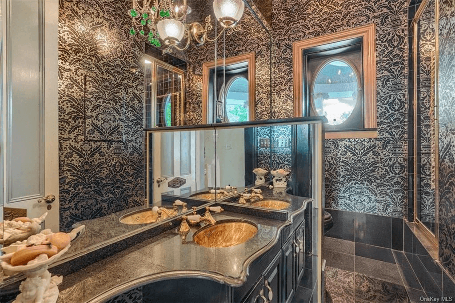
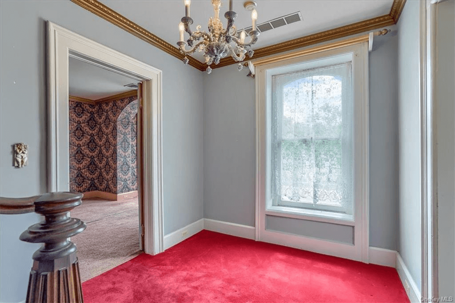
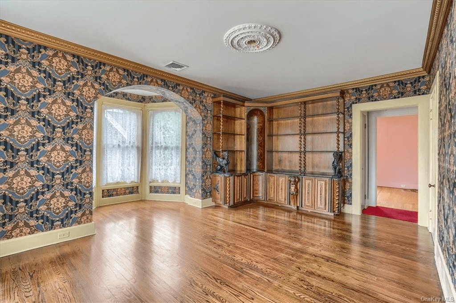
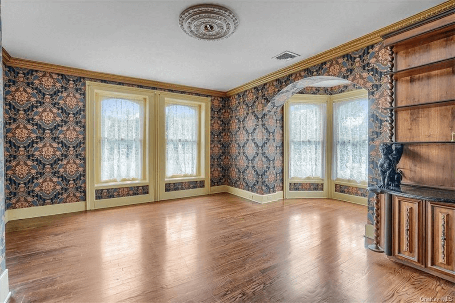
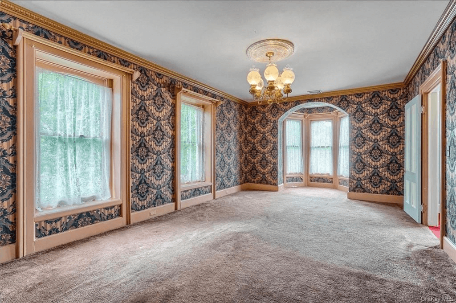
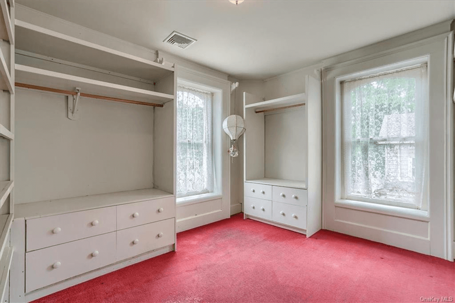
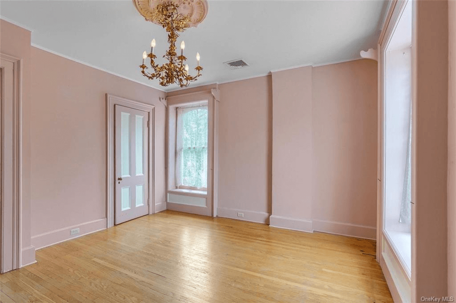

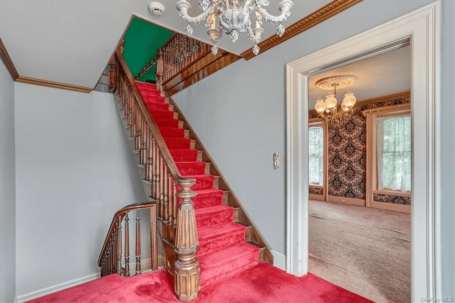
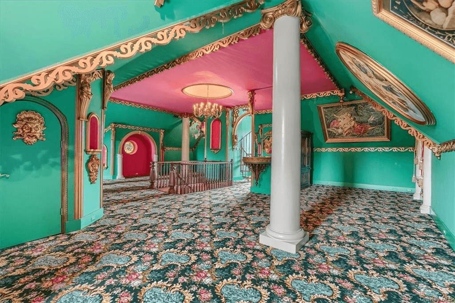
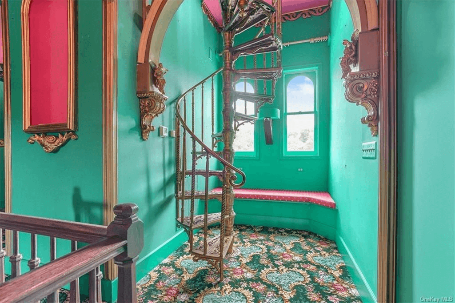
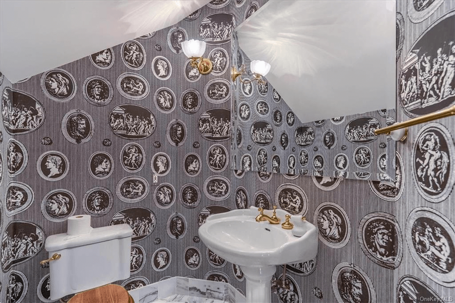
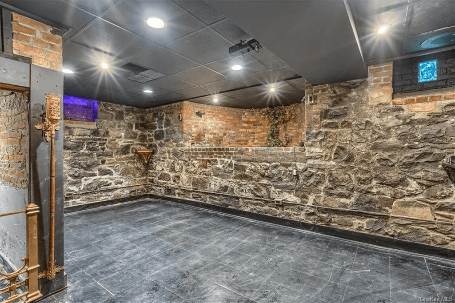
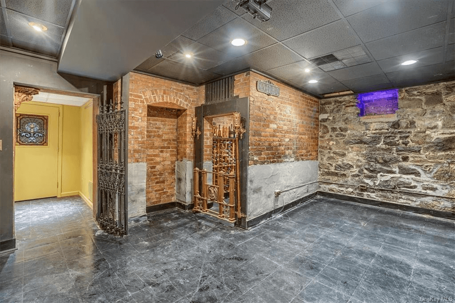
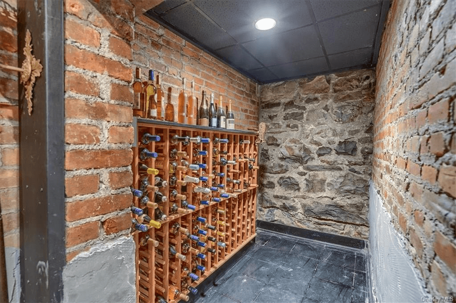
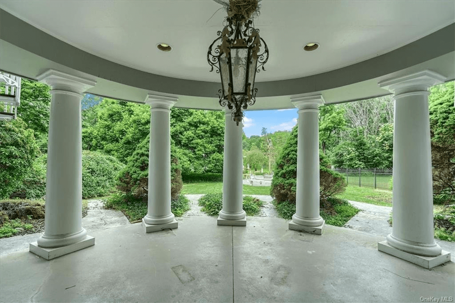
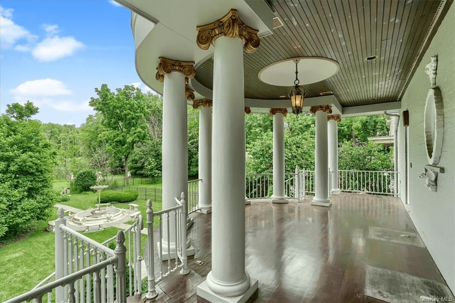
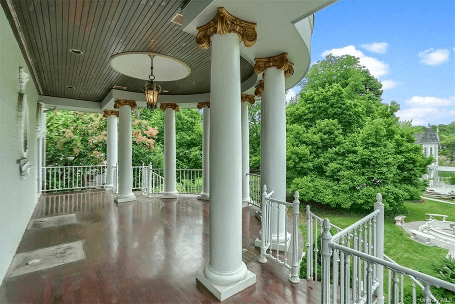
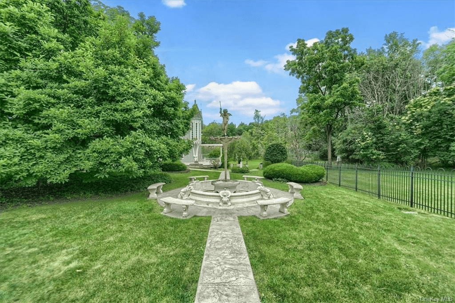
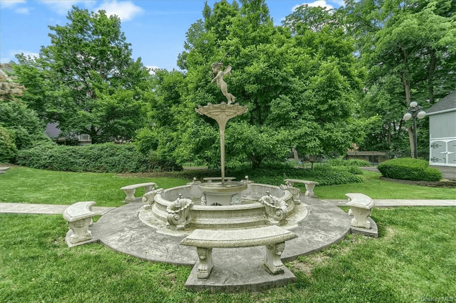
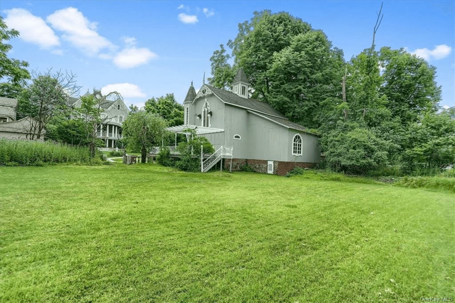
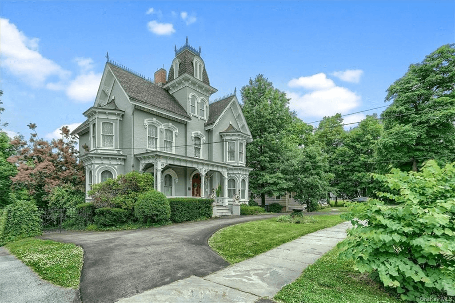
Related Stories
E-mail [email protected] with further comments, questions or tips. Follow Brownstoner on Twitter and Instagram, and like us on Facebook.
