On scenic Pineapple Street, this early 19th century dwelling has impressive dimensions and, while it isn’t loaded with original interior details, renovations over the decades have given it plenty of modern amenities. The 27.25-foot-wide house, No. 10 on the block, has four floors of living space, three wood burning fireplaces, a wine cellar, and a sun room.
Within the Brooklyn Heights Historic District, the house dates to circa 1820 to 1829, according to the LPC map. But the exterior, with its bracketed cornice and bay window above the entrance portico, clearly had some modernizations later in the century. The historic tax photo shows that circa 1940, the entrance portico had brick piers, the windows on the parlor level had half-moon shutters, and the facade was stucco. Filings show the stucco was replaced with siding in 1997.
From the late 1920s until 1959, the house was owned by Paul and Louise Windels, the couple responsible for some of Federal-inspired details to the interior, including the mantels and door surrounds on the parlor level. Mr. Windels, a lawyer and New York City Corporation counsel under Mayor LaGuardia, mentioned the additions along with some folklore about the house in a chat with the Brooklyn Heights Press in 1961.
The single-family house has living, dining, kitchen, and sun room on the parlor level along with a powder room. A full suite takes up the second floor and includes a dressing room with built-ins and a bathroom with a shower, soaking tub, and heated floor. A sleek barrel-vaulted library is lined with wood, and a window seat is tucked into the bay window.
There are four bedrooms on the top floor along with two more full baths and laundry. The basement has been used as an office, with built-ins, a full bath and access to the wine cellar.
At the rear of the parlor level, the galley kitchen opens to the skylit sunroom. Sliding glass doors open to brick steps leading down to the petite paved rear yard. There’s no mention of central air.
Next door is a much more modern neighbor, the former Watchtower dormitory designed by Ulrich Franzen & Associates and completed in 1970, just a few years after the designation of the neighborhood as the city’s first historic district.
The listing is a co-exclusive with Karen Talbott, Kyle Talbott, and Scott Sternberg of Corcoran and Jennifer Cooke of Brown Harris Stevens. The house is priced at $9.75 million. Worth the ask?
[Listing: 10 Pineapple Street | Broker: Corcoran and Brown Harris Stevens] GMAP
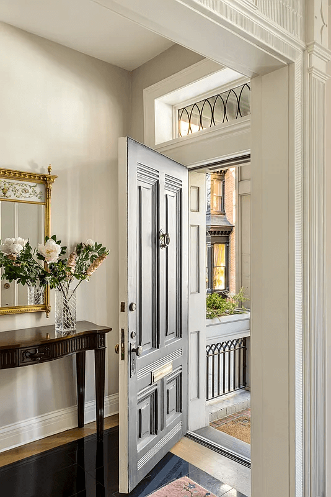
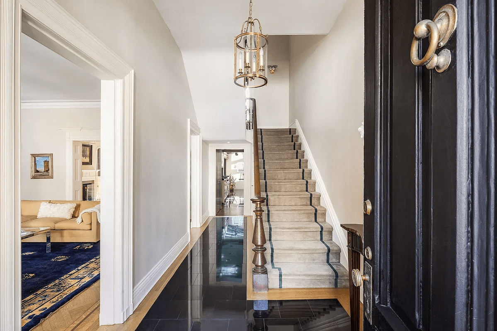
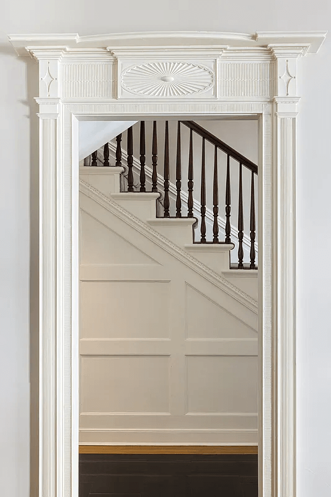
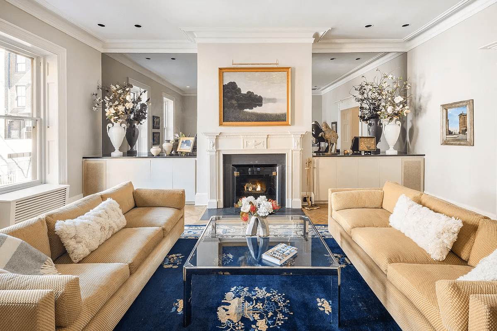
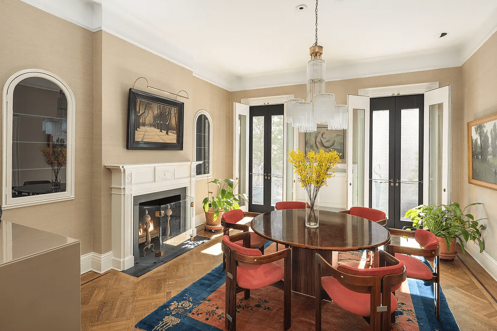
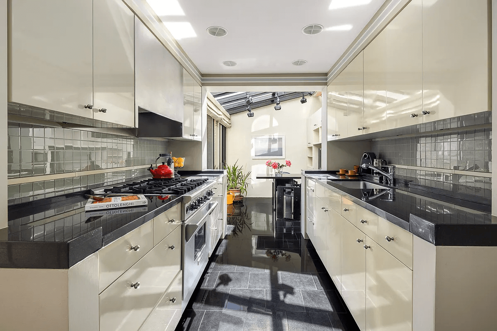
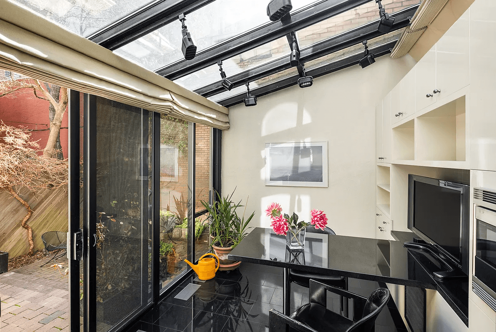
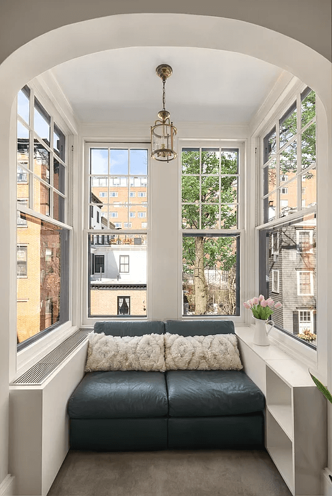
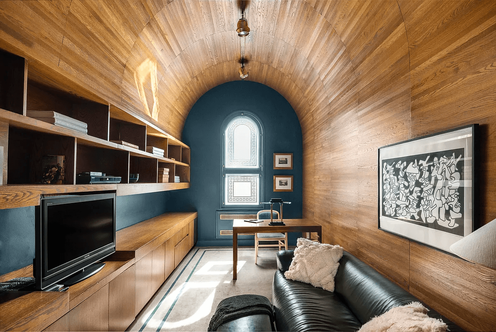
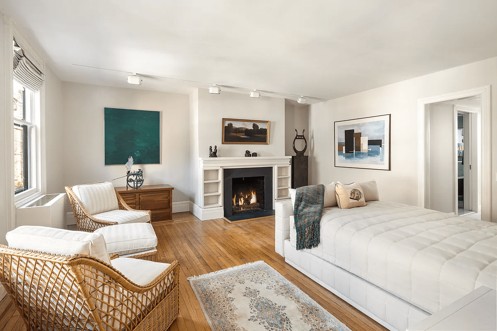
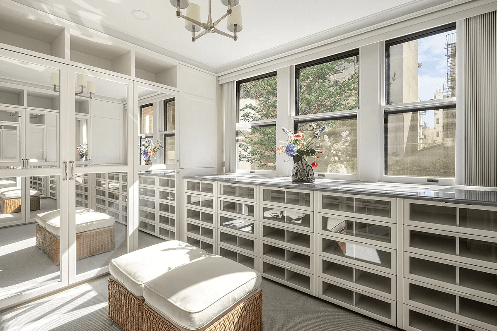
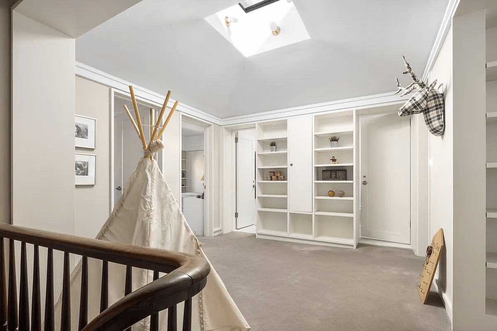
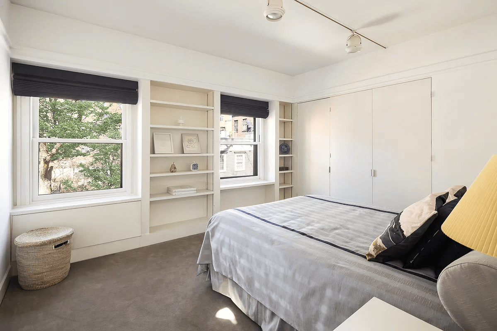
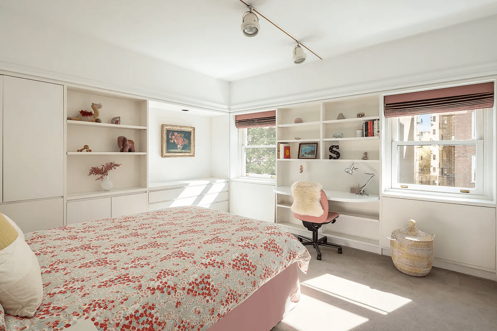
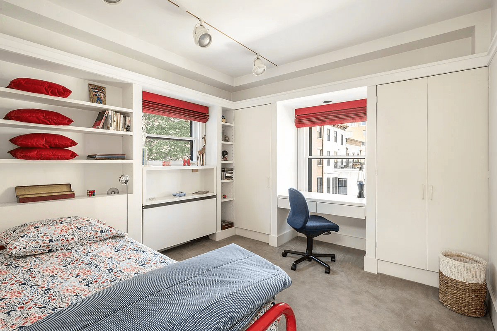
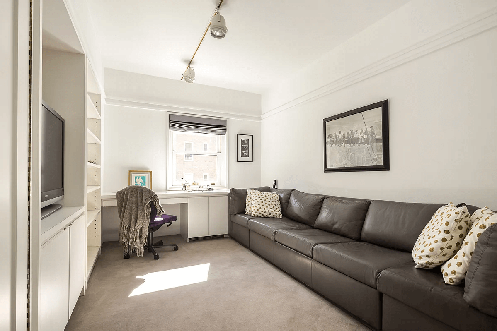
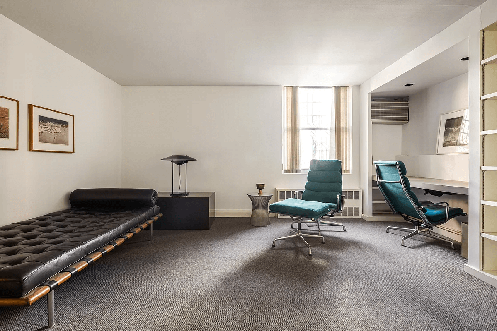
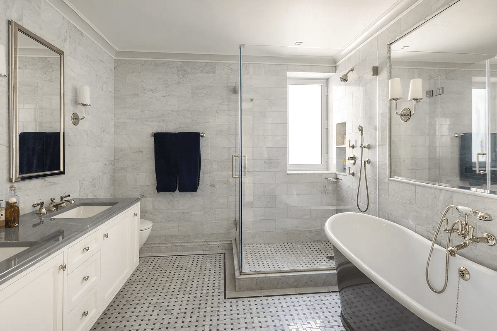
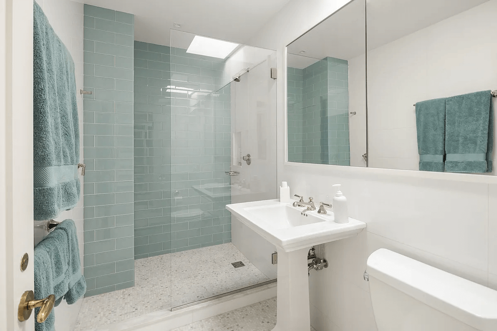
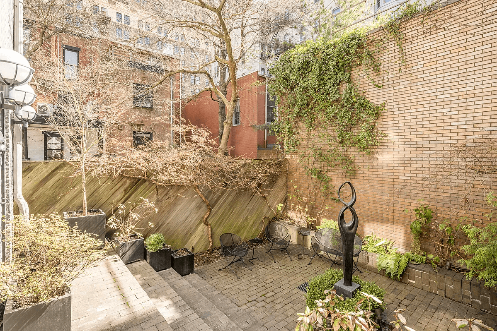
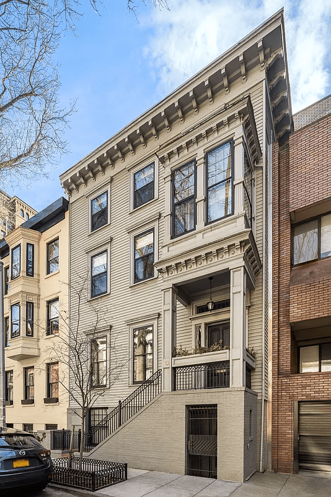
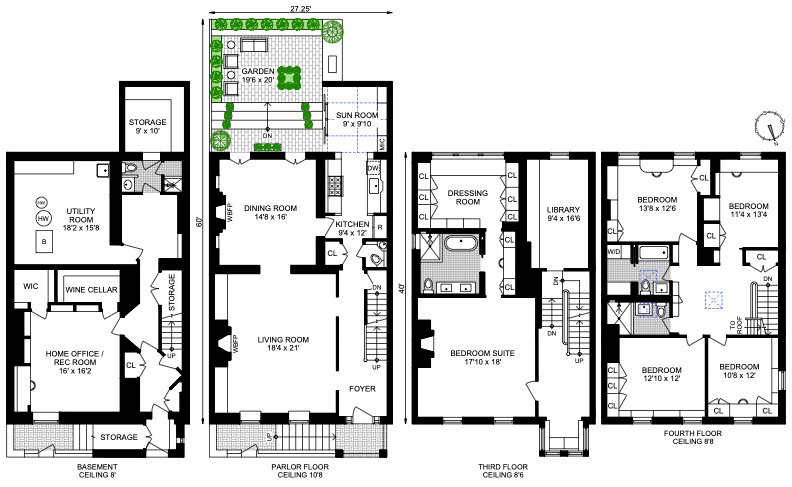
Related Stories
Email tips@brownstoner.com with further comments, questions or tips. Follow Brownstoner on Twitter and Instagram, and like us on Facebook.
