With wide planked floorboards, marble mantels, and some vintage charm, this Carroll Gardens row house has plenty of details to appeal. The location, though, might give some buyers pause. The three-family at 130 Summit Street is near the corner of Hicks Street and the sunken BQE.
For those not bothered by the proximity, the transitional Greek Revival/Italianate offers a duplex owner unit with two floor-through rentals above. The middle unit is rent controlled, according to the listing.
On the exterior, the brick facade is painted, the entry doors changed, and the bracketed cornice has given way to a 20th century pediment, but other mid-19th century details such as the plain lintels, ironwork, and door hood as seen in the historical tax photo are still in place. Inside, everything appears in good, move-in condition, although the listing is mum on mechanics.
On the parlor level in the owner’s unit, the wide golden floor boards and the Italianate marble mantels in the front and rear parlors give a hint to the earlier era of the house while the wall moldings in the front are a later addition. The rooms, divided by pocket doors, are set up as a living room and bedroom. The bedroom has a tin ceiling and tall windows facing the garden. The listing shows a cozy fire burning, but does not mention any working fireplaces in the house.
A bathroom with a claw foot tub and a petite vintage wall-mounted sink adjoins the bedroom.
The kitchen is in the traditional spot on the garden level along with the street-facing dining room, which the listing photos show used as a living room. It has a Greek Revival-style mantel, picture rails, and more of the wide floorboards. French doors open to the hallway and another set open into the kitchen.
There is room for dining in the kitchen, which has the vintage country style found throughout the house with a 1920s style apron sink with drainboard, open shelves, and tin ceiling. A new owner might want to tweak the layout a bit so the refrigerator isn’t on its own. It is a spacious room with access to the rear yard and another full bath.
Both upstairs units have street-facing bedrooms and rear living rooms and kitchens. The unit shown repeats the style of the owner’s duplex with tin ceilings, wood floors, wall moldings, and a kitchen with open shelves, white wood cabinets, butcher block counters, and an apron sink. The renovated bath has a wood ceiling, slate tile walls, and a shower but no tub.
Laundry is in the cellar along with additional storage.
The small rear yard is covered with wood decking with room for seating and a few containers of plants to brighten the space.
Listed with Frank Tamayo Leyva of Dwell Residential, it is priced at $2.85 million. Worth the ask?
[Listing: 130 Summit Street | Broker: Dwell Residential] GMAP
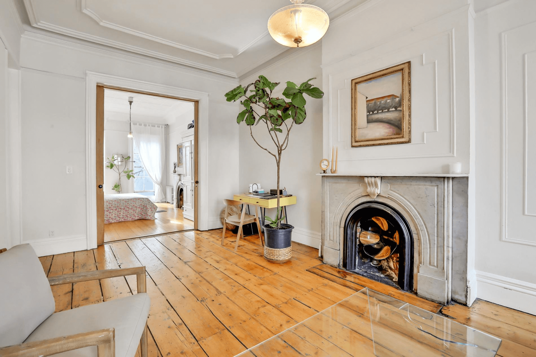
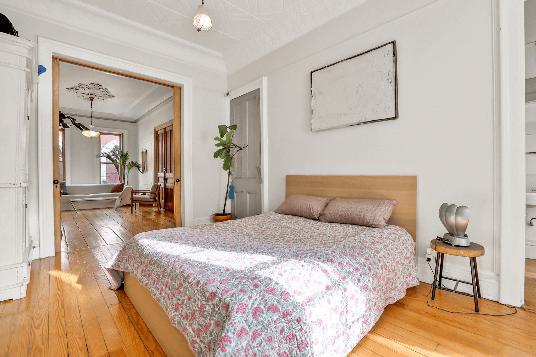
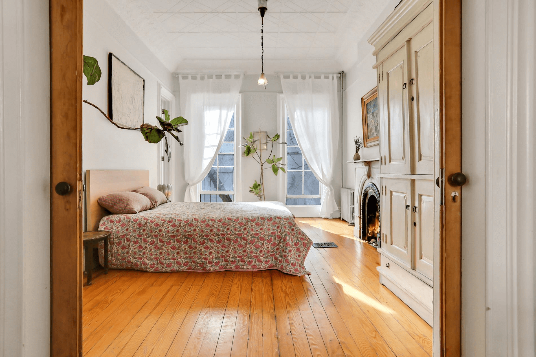
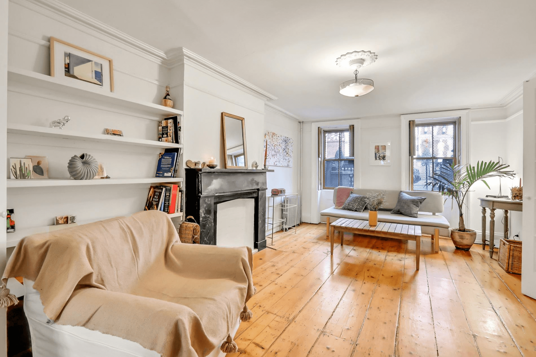

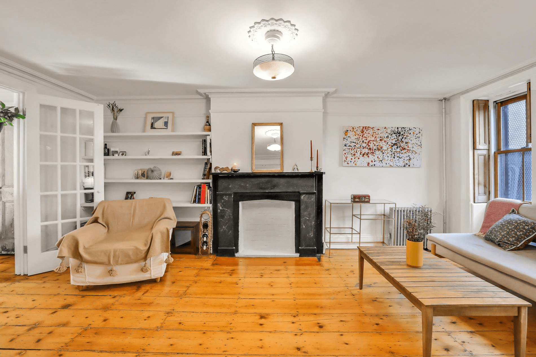
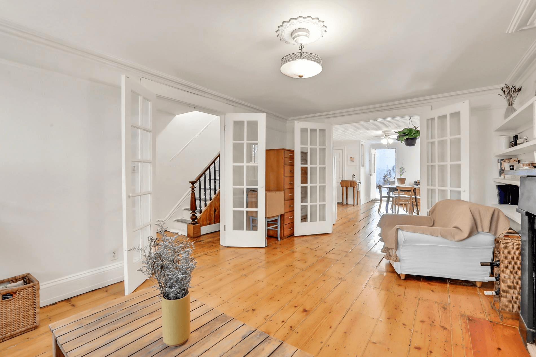
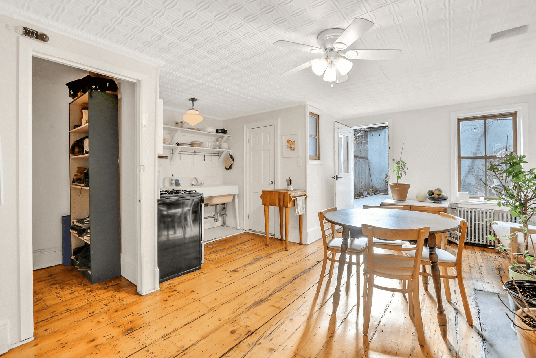
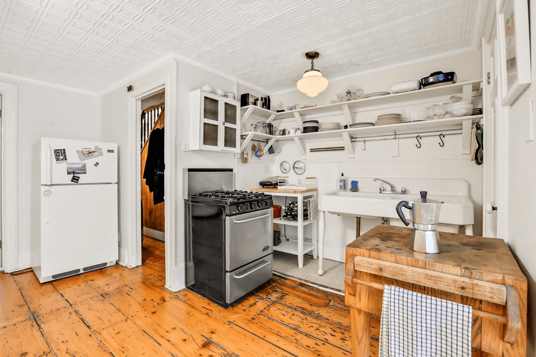
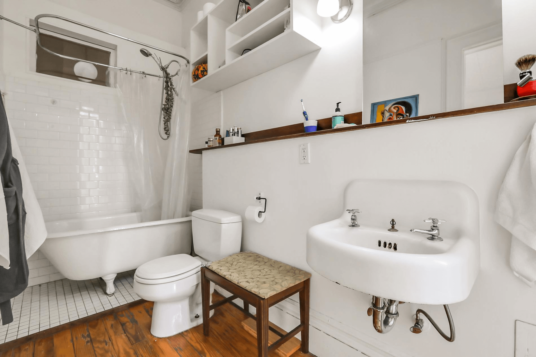
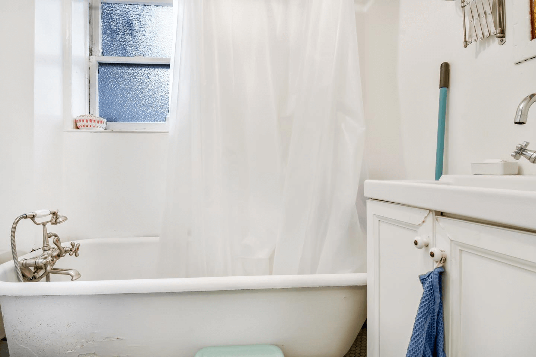

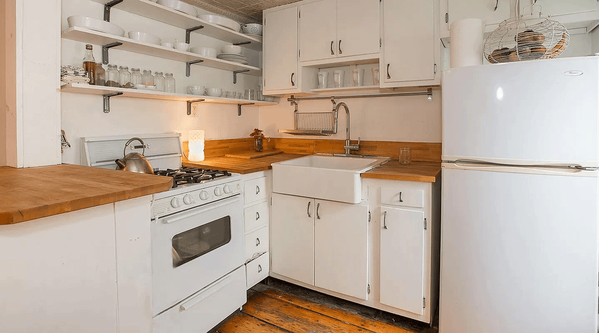
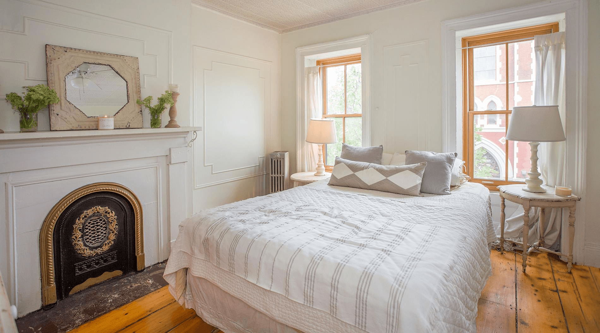
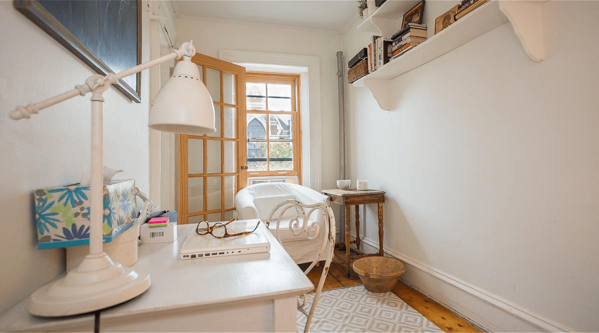
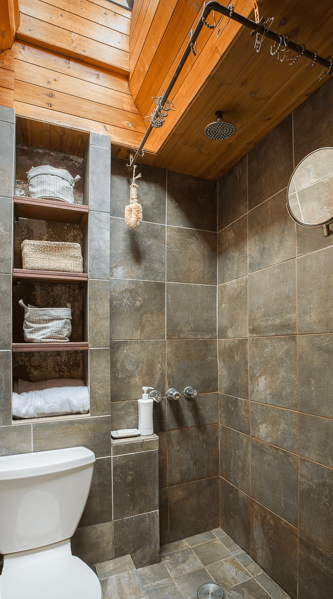
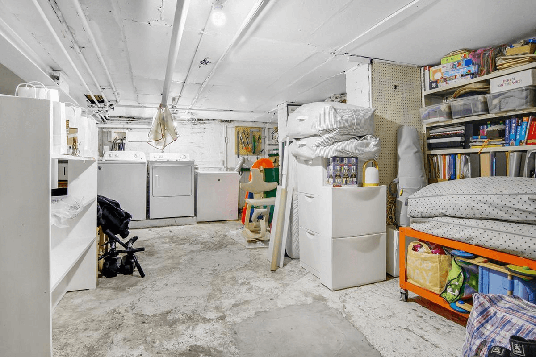
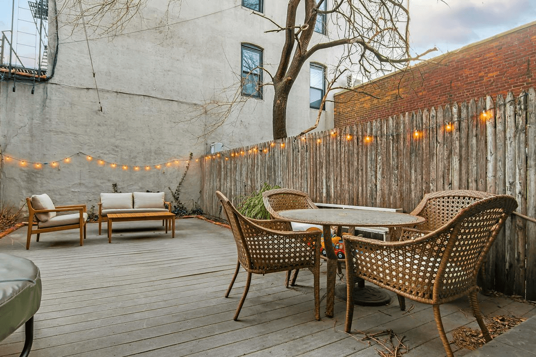
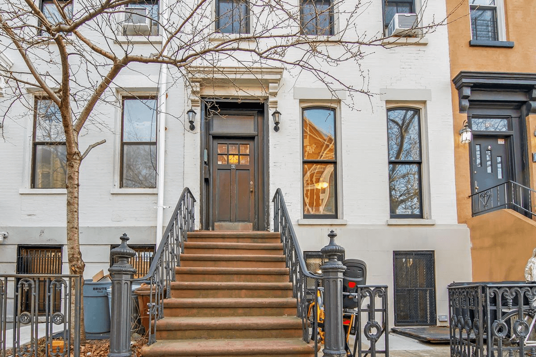
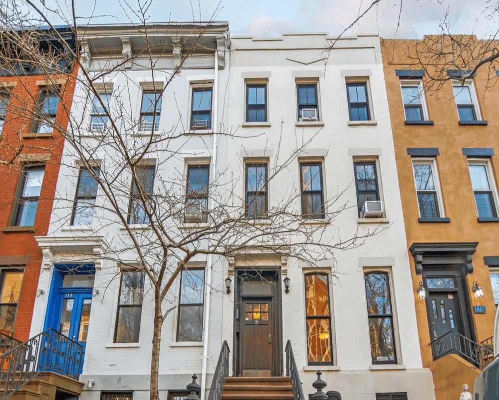
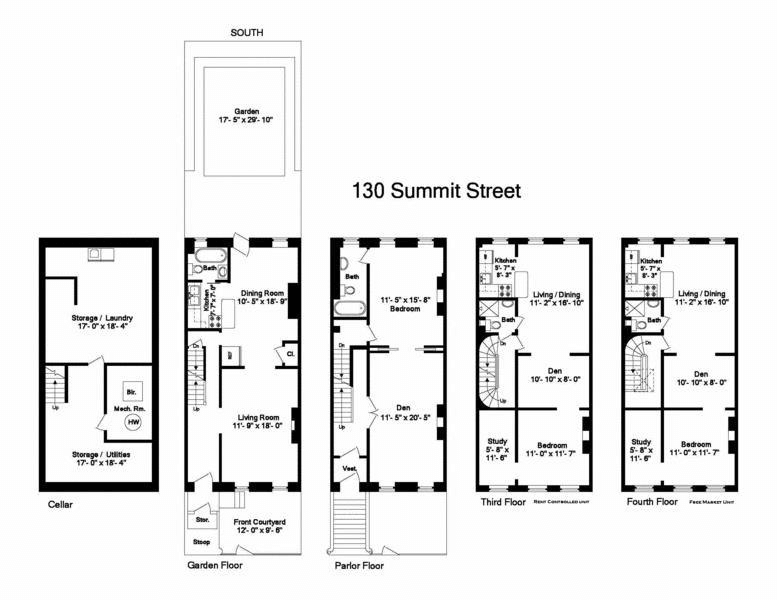
Related Stories
E-mail [email protected] with further comments, questions or tips. Follow Brownstoner on Twitter and Instagram, and like us on Facebook.
