It’s not huge, but this one-bedroom in a 1930 building in the Clinton Hill Historic District blends prewar character with touches of industrial chic. High ceilings, picture rails, and herringbone floors run throughout the unit, which has a newly updated kitchen and bathroom.
It’s located on the second floor of 451 Clinton Avenue, a six-story, 31-unit elevator co-op. The plain red-brick building has an Art Deco limestone entrance surround and shutters framing the first-floor windows.
The unit’s door opens into a foyer with a coat closet and space for a bench or desk. The front door and other door surrounds have been stripped to the original metal, the plaster has been painted white, the floors are stained walnut, and a large globe light hangs from the ceiling.
The combined living/dining area is 19 feet long with the aforementioned herringbone floors and inlaid borders, white walls, picture rails, moldings, and a coved ceiling. A petite kitchen open to the room has been updated and enlarged with a peninsula and seating.
The minimalist update has recessed a stainless steel Bertazzoni fridge and added white cupboards with stone counters, white subway wall tiles, Bertazzoni stove, a pot rack, and open shelving.
The bedroom has a large closet with “custom welded steel and fluted glass closet doors with brass accents,” according to the listing. The recently renovated bathroom has a claw-foot tub, marble subway wall tile, black hex floor tile, brass and black hardware, and a pedestal sink.
The unit has three closets in total, all with interior systems by California Closets. The building has shared laundry and bike storage.
If you want to see it in person, there is an open house scheduled for Tuesday, May 16 by appointment only from 5:30 to 6:30 pm The monthly maintenance is $747. Listed by Aaron Mazor of Compass, the apartment is priced at $750,000. What do you think?
[Listing: 451 Clinton Avenue #2E | Broker: Compass] GMAP
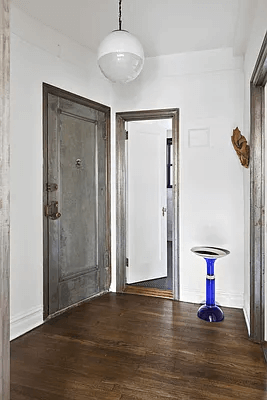
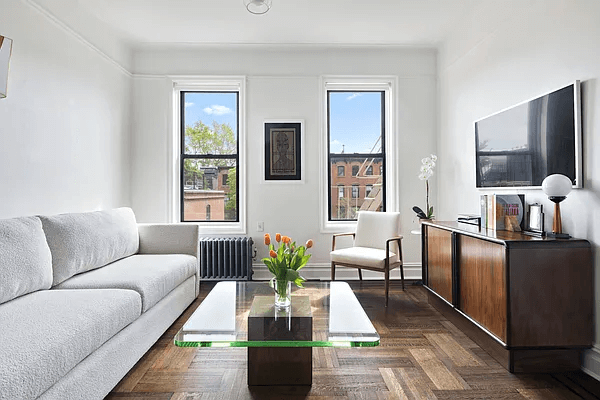
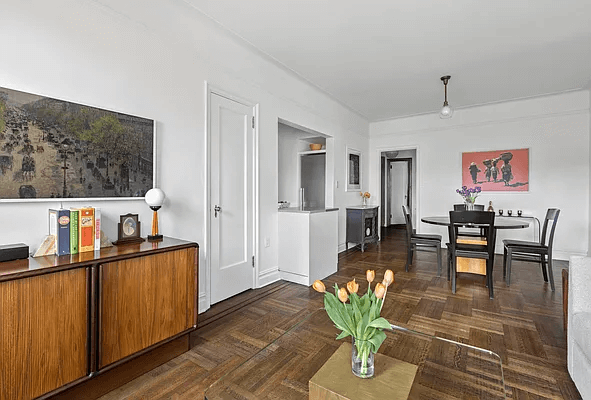
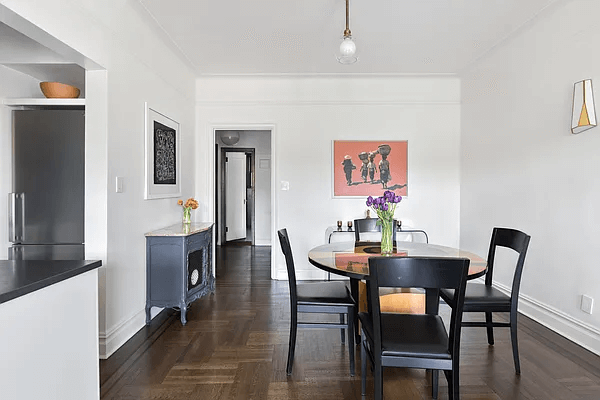
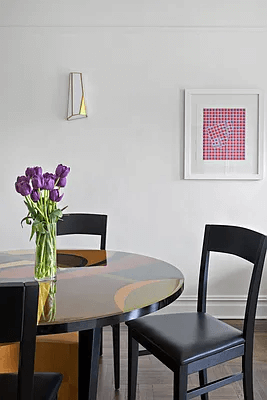
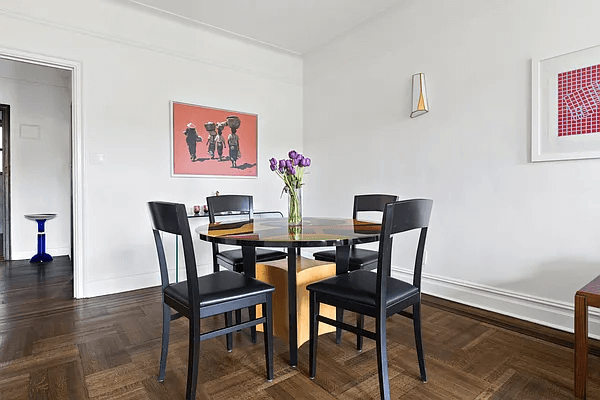
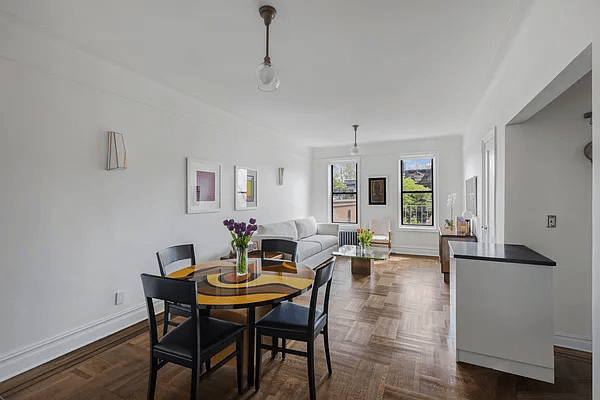
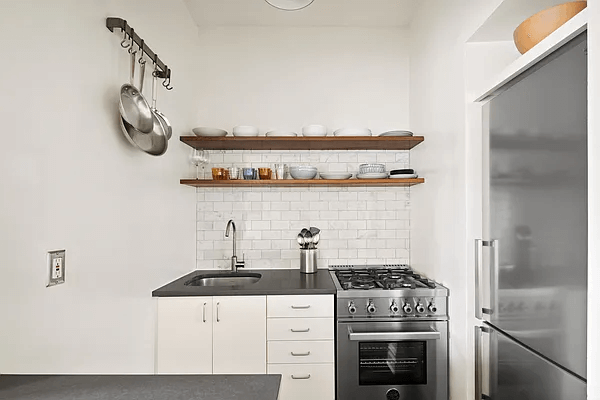
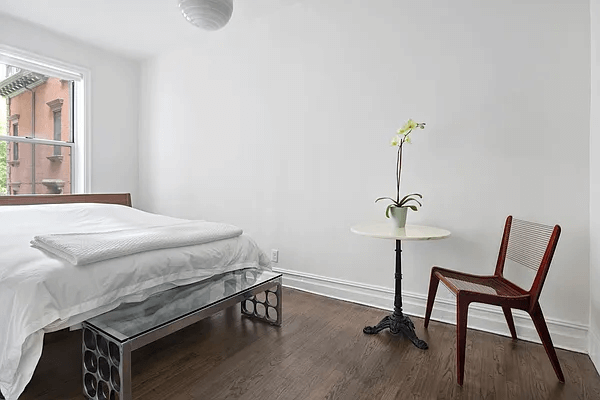
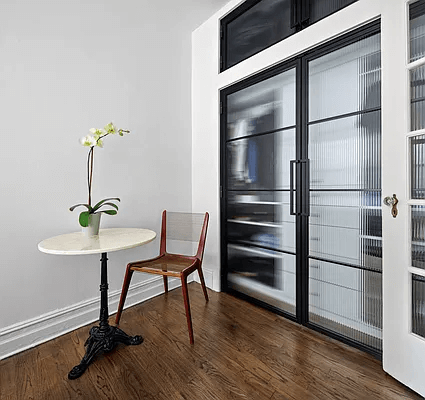
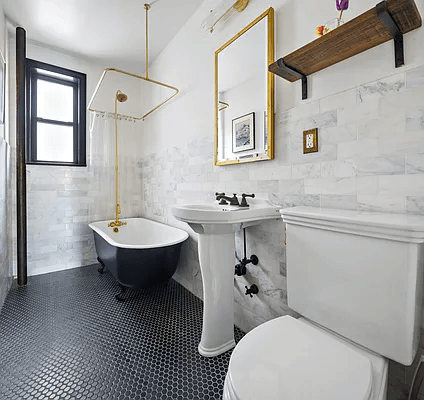
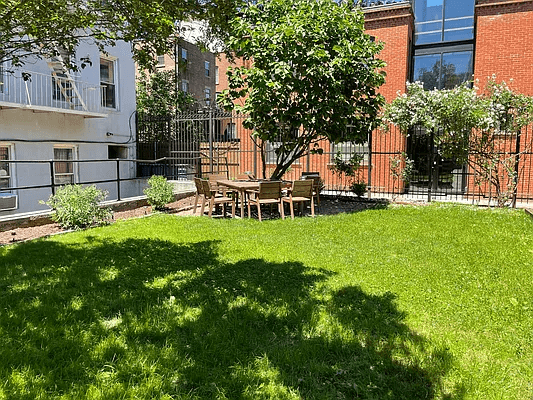
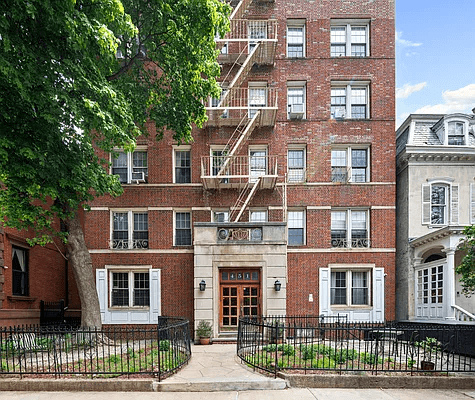
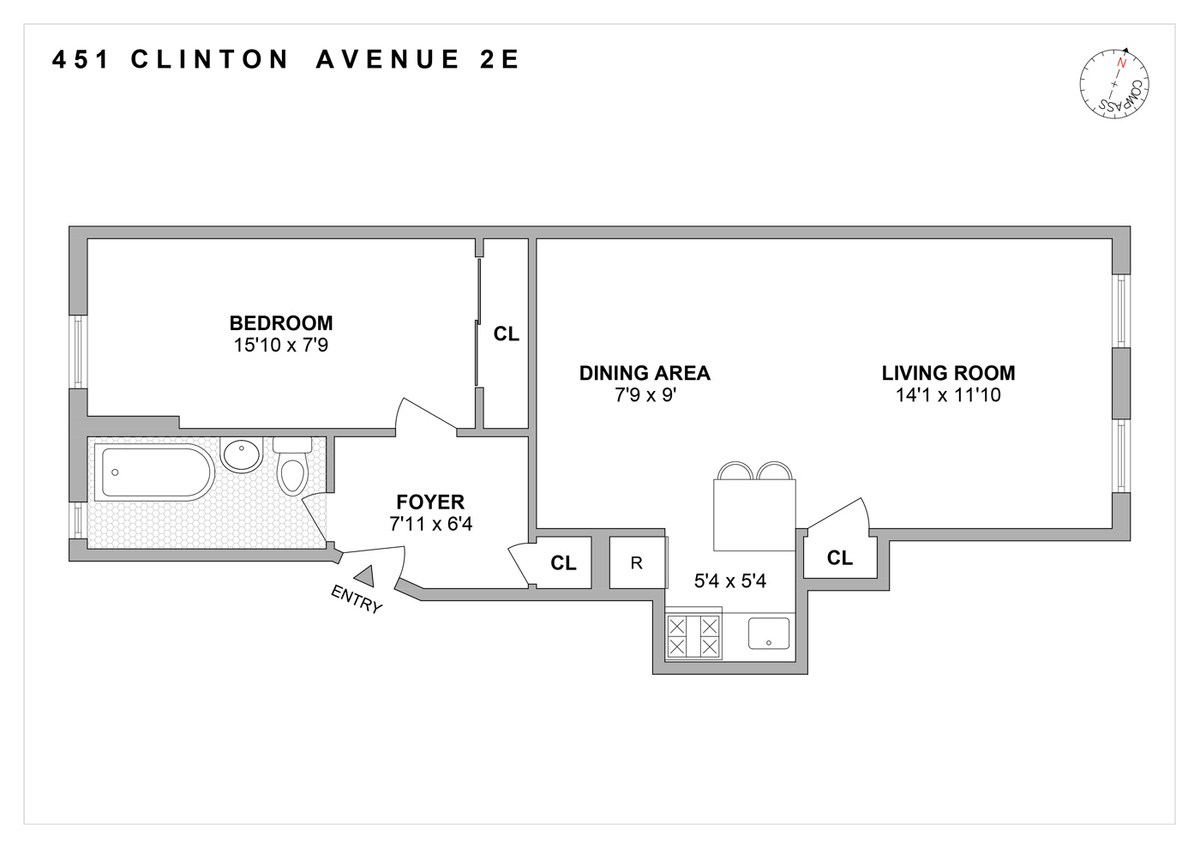
Related Stories
Email tips@brownstoner.com with further comments, questions or tips. Follow Brownstoner on Twitter and Instagram, and like us on Facebook.
