Bucking the trend of new faux affordable developments in north Brooklyn, a 14-story, 250-unit deeply affordable senior housing complex is planned for the corner of Grand Street and Bushwick Avenue in Bushwick.
The site at 95 Bushwick Avenue is currently home to an early 20th century Neo-Classical bank building executed in pale stone with columns and arches, recently occupied by a Chase branch. The project calls for the bank to be demolished to make way for the new development. St. Nicks Alliance, a community development nonprofit focused on employment, education, housing, and healthcare, intends to develop the site as an extension of its Jennings Hall senior housing complex, which spans the Bushwick Avenue block between Grand and Powers streets aside from the lot occupied by the bank building.
The block sits on the border of Williamsburg and East Williamsburg in an area historically known as Bushwick.
St. Nicks Deputy Executive Director of Housing Frank Lang presented the proposal at a recent Community Board 1 meeting after filing a rezoning application for the site with the city, saying that while the project is still a way from getting off the ground, he wanted the community to be aware of what is happening. To build the development out to the size St. Nicks is planning, the site will need a rezoning and the project will have to go through the lengthy public review process known as ULURP.
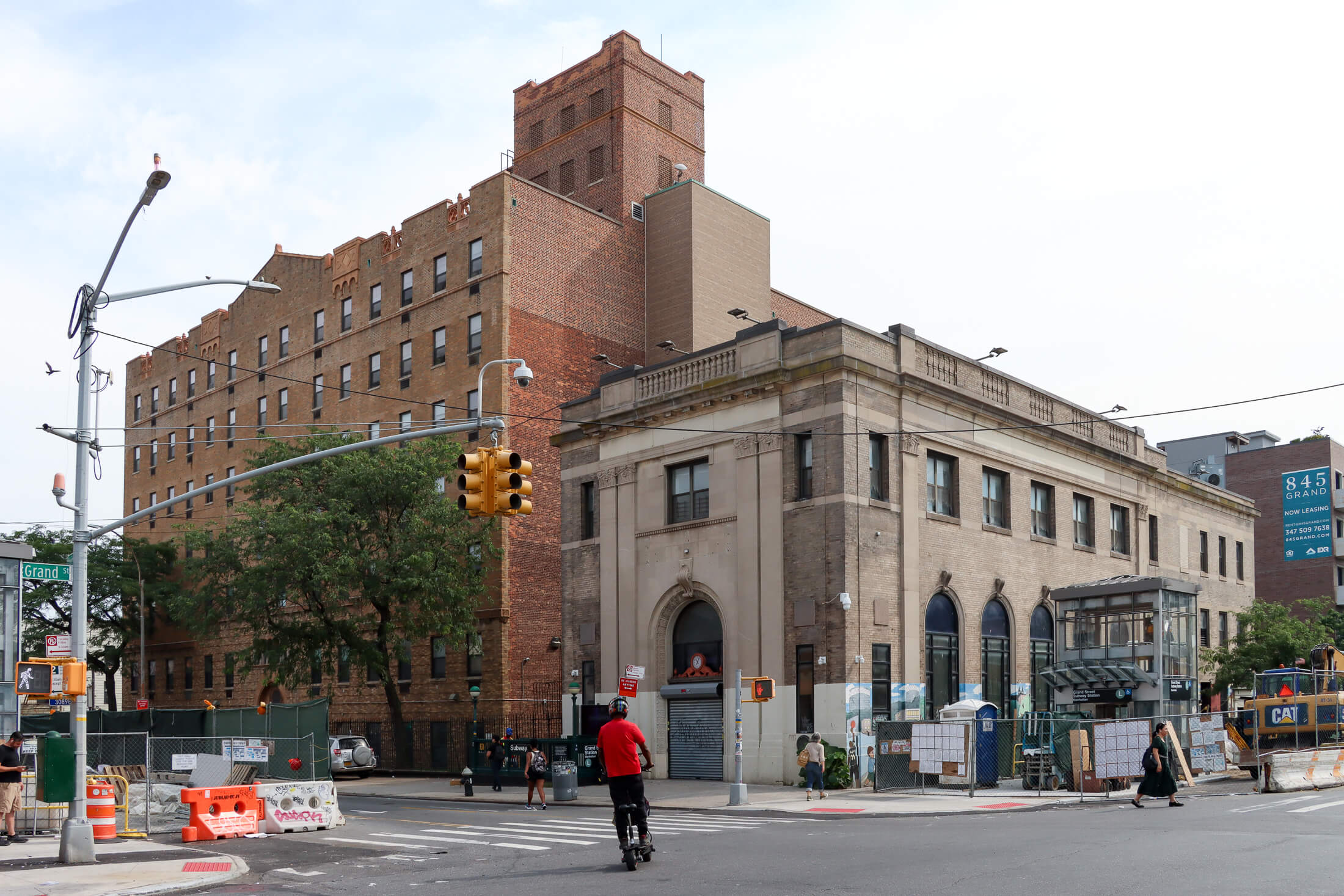
The bank building currently on the site
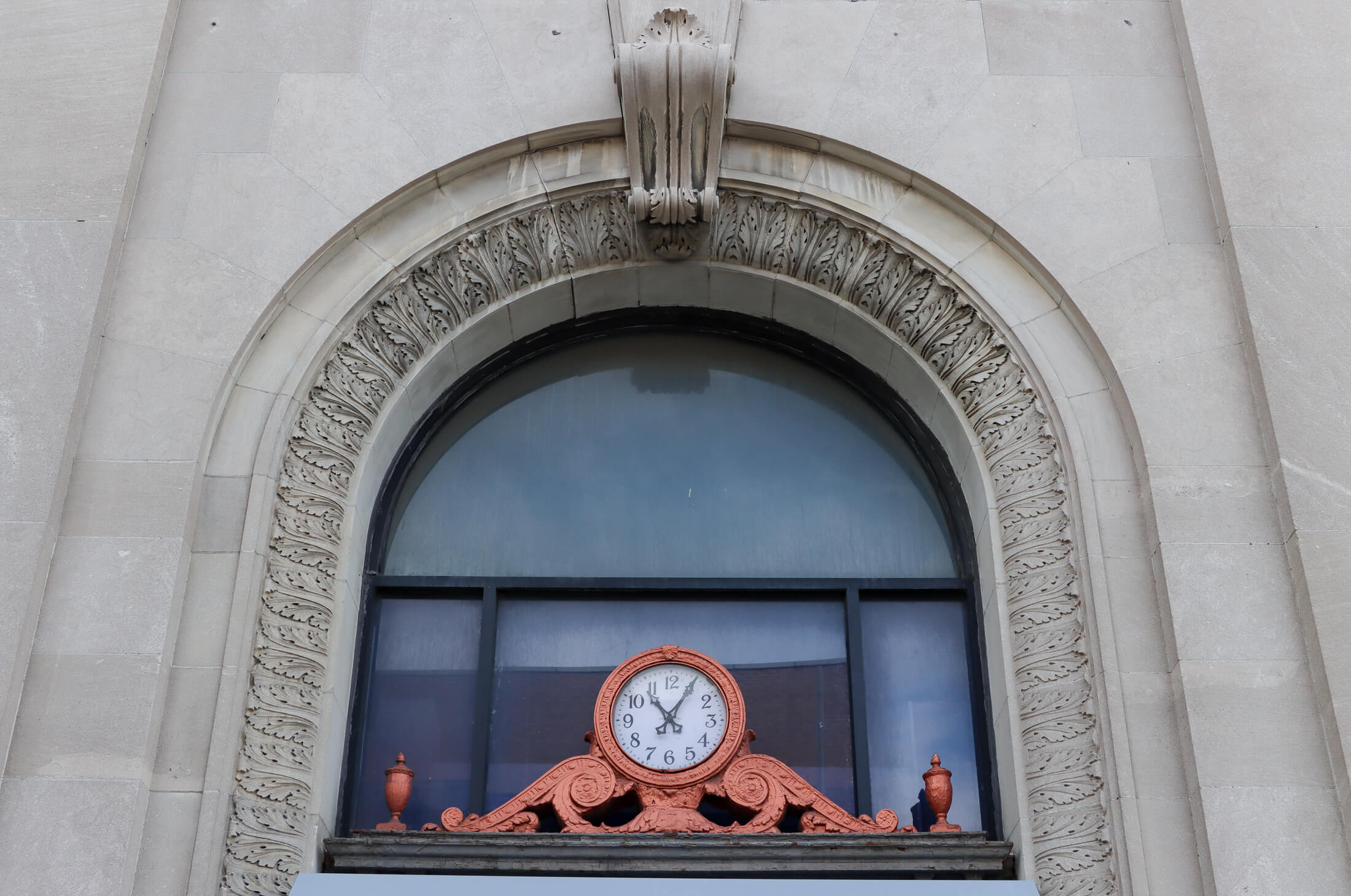
Lang said St. Nicks was able to purchase the site as there was a dead restriction that barred it from being developed as market rate housing. City records show the nonprofit’s Williamsburg Court Housing Development Fund Corp. paid the LLC owner $6.197 million for it in 2021.
So far, no demolition permits nor new building permits have been filed for the property.
Lang said the development would be the third wing of the currently 150-unit Jennings Hall complex, and it would add an additional 250 studios and one-bedroom apartments. It will also include an outdoor terrace, library, fitness center, laundry rooms, and community rooms, adding to Jennings Hall’s existing amenities, which include an assisted living program for frail elderly. St. Nicks also runs transportation from the complex to other community facilities.
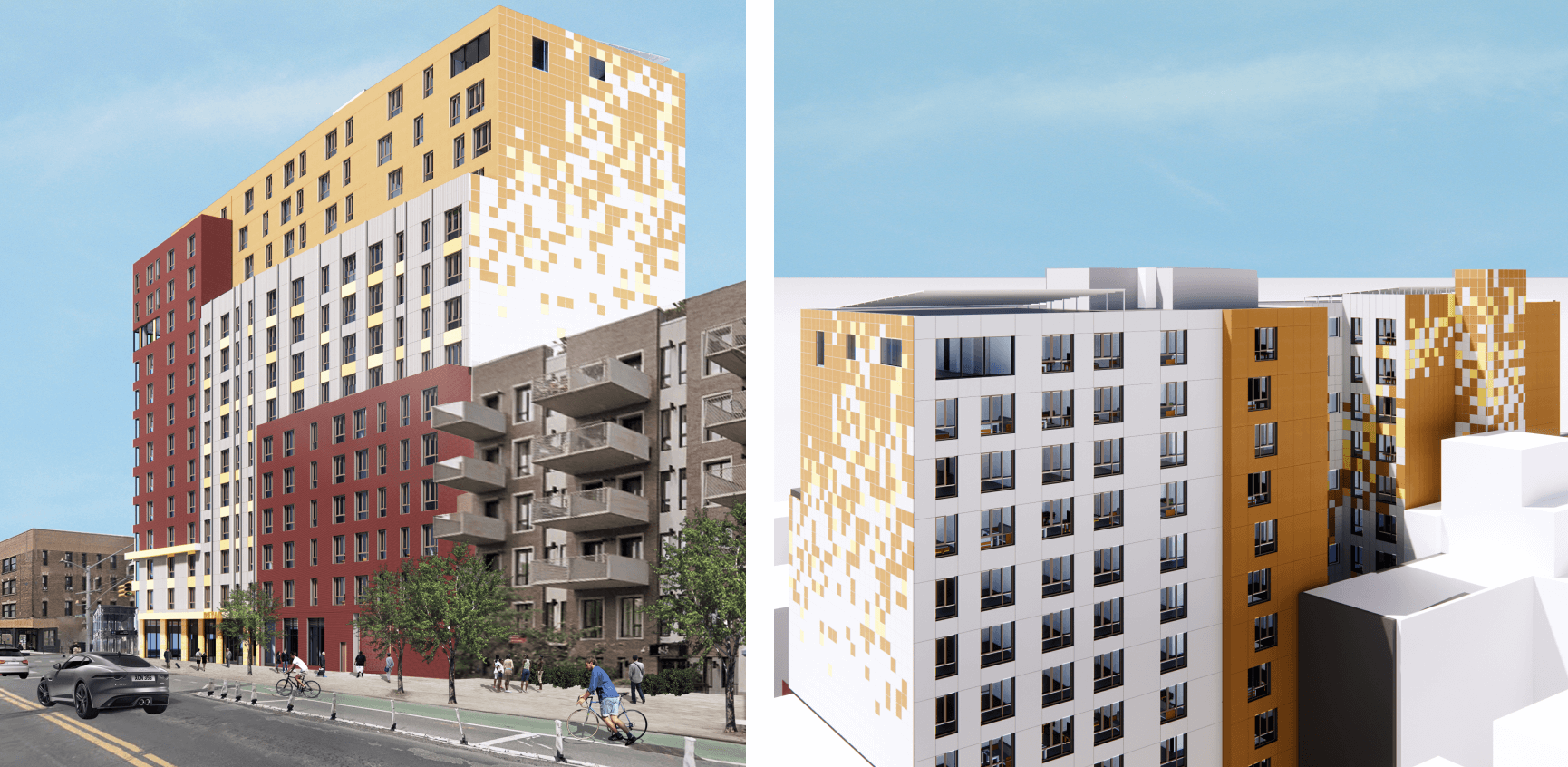
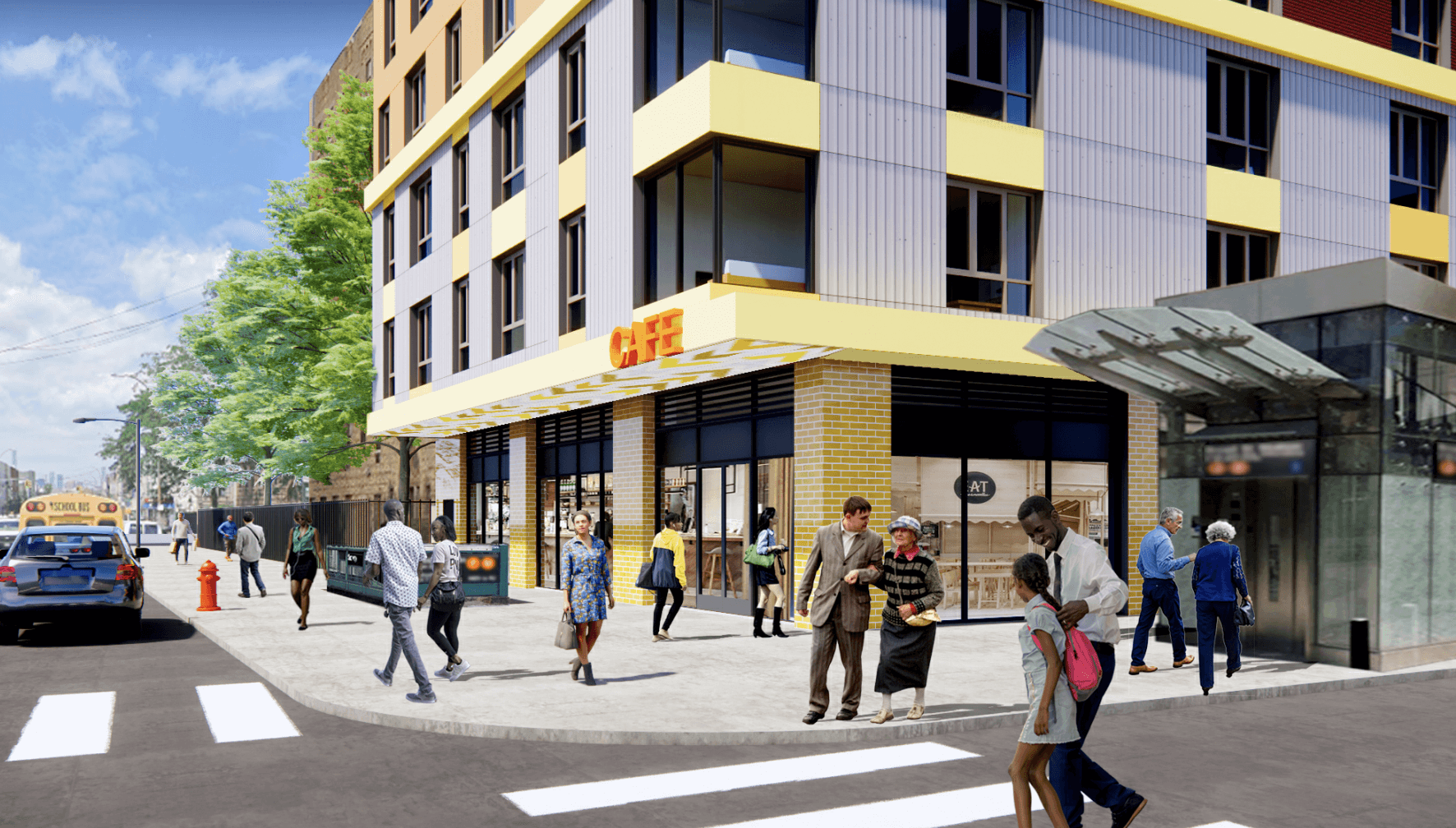
“What we want to do is we’re trying with this project to address really the critical issue here in the community board, which is a lack of affordable housing and the lack of affordable senior housing in the community,” he said.
The units in the new building would be for single or two-person senior households earning up to 60 percent of Area Median Income, or up to $53,000 for a single household and $60,800 for two people. There would be no minimum income level, and no income at all would also be accepted, as the complex is covered by Section 8. The building will be constructed through the city’s Extremely Low & Low-Income Affordability (ELLA) and Senior Affordable Rental Apartments (SARA) programs, Lang said.
The new building will be joined to the existing Jennings Hall complex, and the entrance for residents will be at the main Powers Street entrance, Lang said. This will provide more security for residents.
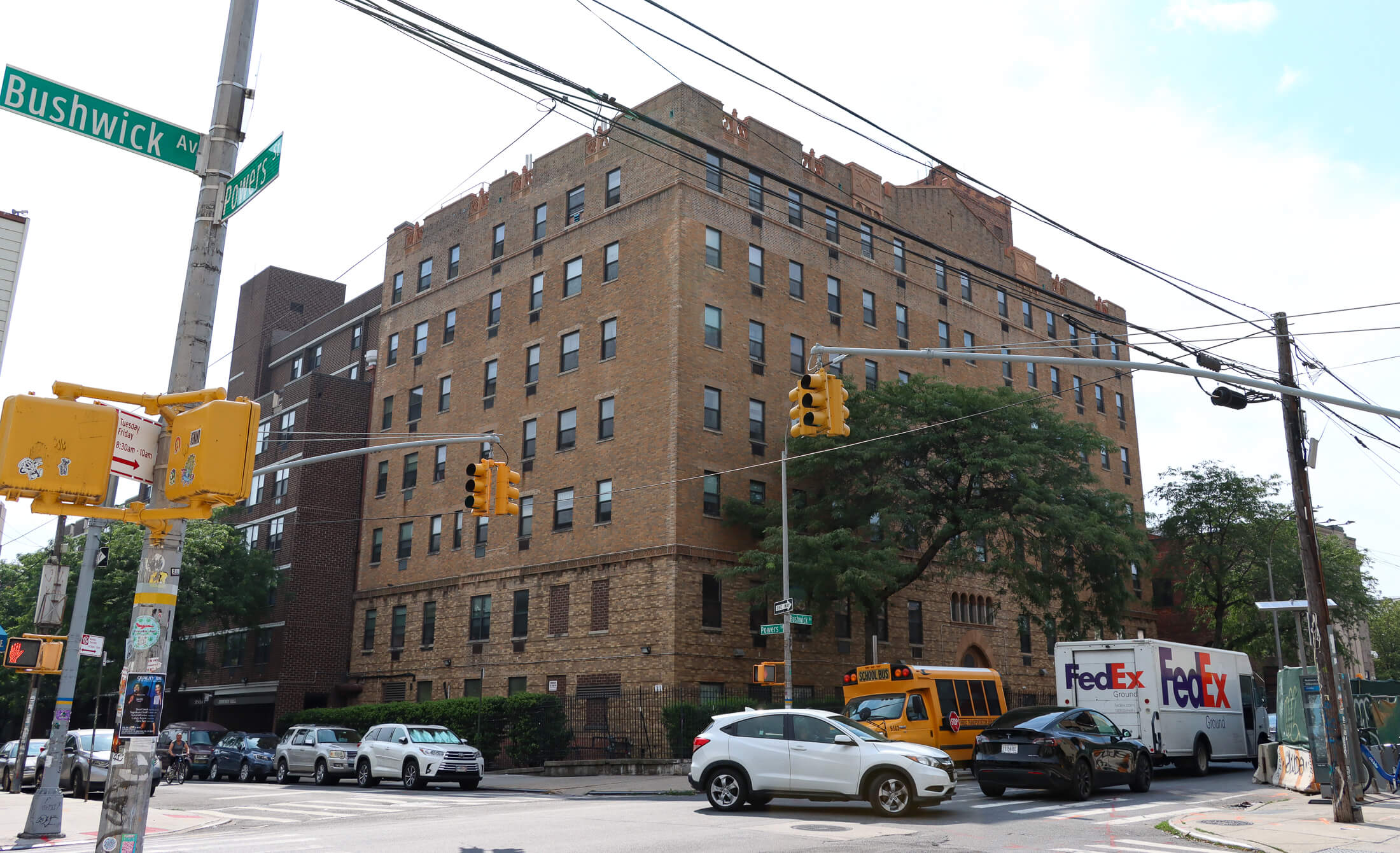
Part of the existing Jennings Hall
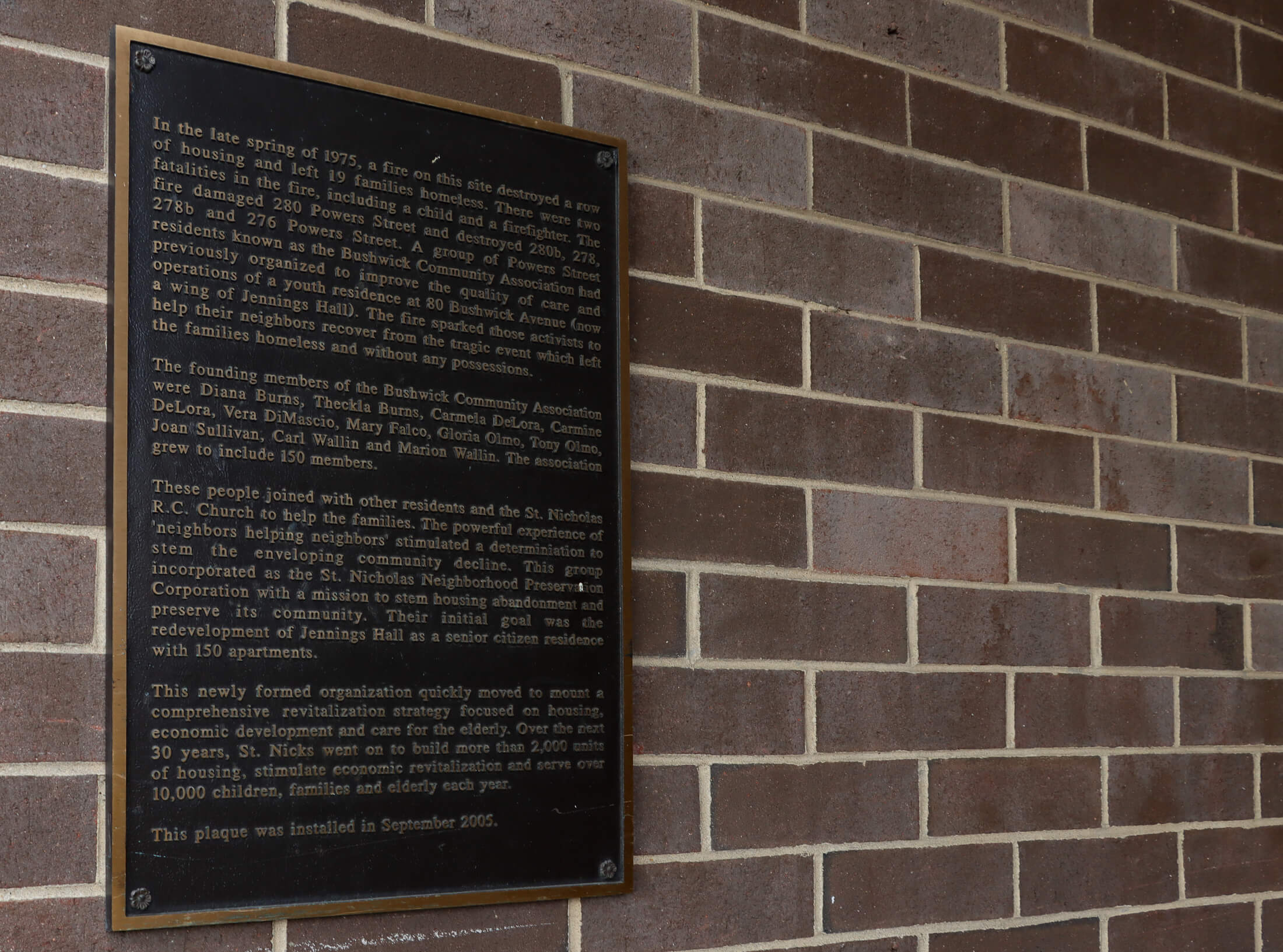
The ground floor will include 5,000 square feet of retail space, either for a larger sole tenant or multiple smaller tenants, and the structure will be built to Passive House standards and be 100 percent electric, with a green roof and solar panels, he added. During construction, Lang said, St. Nicks will redevelop the green courtyard area that the Jennings Hall buildings back onto, giving residents a peaceful place to sit and relax.
At the presentation, community board members said they support St. Nicks’ plans and reiterated the need for affordable senior housing in the area.
Lang was asked whether there was a way to preserve the Bushwick Avenue facade of the bank building, and he responded the team was looking into that but it could prove difficult, given the scope of the new development. In response to a question about why different colors are being used for the exterior of the planned development, Lang said the intention is to visually break up the large structure.
He said the Department of City Planning is still reviewing the plans and Lang hopes the ULURP process will kick off by September and be completed early in 2024. He said construction will not start until mid-2025 at the earliest, and will take at least two years.
While the timetable is still up in the air, Lang said, the target is to have residents move around June of 2027.
According to DCP filings, Curtis + Ginsberg Architects is behind the design.
The Jennings Hall senior housing was the result of impressive community organizing during a difficult time for Bushwick in the 1970s and ’80s. Following a 1975 fire that destroyed a row of houses on the property, leaving 19 families homeless, community members got together and organized with a local church to help the families. The group eventually became what is now the St. Nicks Alliance, and their first project was creating Jennings Hall, according to a 2005 plaque in the complex.
Jennings Hall’s pale orange brick building at 85 Bushwick Avenue opened in 1930 as St. Catherine’s Hospital and School of Nursing. The bank at 95 Bushwick Avenue was built for Manufacturers Trust, and the branch opened in 1925.
[Photos by Susan De Vries | Renderings by Curtis + Ginsberg Architects via DCP]
Related Stories
Email tips@brownstoner.com with further comments, questions or tips. Follow Brownstoner on Twitter and Instagram, and like us on Facebook.
