Behind the appealing Colonial Revival facade of this Flatbush stand alone there is quite the colorful history, all connected to an event space that was added to the dwelling in the 1920s. Even apart from that grand room, which covers most of the backyard, the house is certainly generously sized, with five bedrooms, a great room, and a basement catering kitchen that includes a walk-in fridge.
At 1016 Beverley Road (sometimes spelled without a third “e”), it is currently operating as The Beverley, hosting weddings, fundraisers, and other social events. However, the Colonial Revival-style dwelling started off as a single-family, built between 1898 and 1901. Commercial artist Henry W. and wife Lillian Bruns owned the property from 1901 until at least 1917.
In May of 1922 it was purchased by the brand new Capitol Club. The social club, which described itself as “nonsectarian and nonpolitical” and whose members included men from the Jewish business community of Flatbush, planned some alterations to the 10-room manse including using the bedrooms as card, radio, and billiard rooms. It opened to its members in August of that year. The club grew quickly and its first full year at No. 1016 was a lively one, according to press accounts. In February of 1923 an honored guest was arrested in the middle of his celebratory banquet at the club. In May, a policeman was accused and then cleared of assault charges after his weapon was dumped in the building, injuring the chef. Despite the copious press attention to these events, the club outgrew the house. While plans for building a new clubhouse were touted, ultimately in late 1923 work began on a dining room and dance hall extension to the rear of the house.
The club eventually did outgrow the property and moved into brand new headquarters on Ocean Avenue in 1929. The house went up for auction in May of that year. From at least 1933 until mid 1942 it was operated as The Justine, an event space, until it was sold again and became known as Beverly Temple and housed the headquarters of the Brooklyn Post 2 of the Jewish War Veterans for several years.
On the interior, the house reflects its myriad uses and retains some original details along with 1920s and later 20th century alterations. On the main level is an impressive foyer with wainscoting and an original stair with parlors on either side. French doors in the long parlor, or great room, open to a short flight of steps leading down to the dining room extension. The latter has wood floors and a tin ceiling. More views of the space and a video can be seen on The Beverley website.
The catering kitchen and laundry are in the basement while the second floor has three bedrooms, 1.5 baths and a kitchen with a tile floor and stained glass windows. There are three more bedrooms, storage space, and another full bath on the top floor. The bedrooms shown, formerly the entertainment rooms for the Capitol Club, have wood floors and some have picture rails.
The two-stall bathroom for the event space is on the first floor and has a hex tile floor and a white vanity. A full bath shown was renovated with a shower, subway tile, and a vintage-inspired sink.
The 1920s addition takes up most of the rear yard, but there is a small paved area that sports a mural.
The property last sold in 2017 for $1.4 million, and that year there was a filing as a Place of Assembly with a capacity of 167 people.
Jonathan Ben-Ami of Compass has the listing and it is priced at $2.695 million. Worth the ask?
[Listing: 1016 Beverley Road | Broker: Compass] GMAP
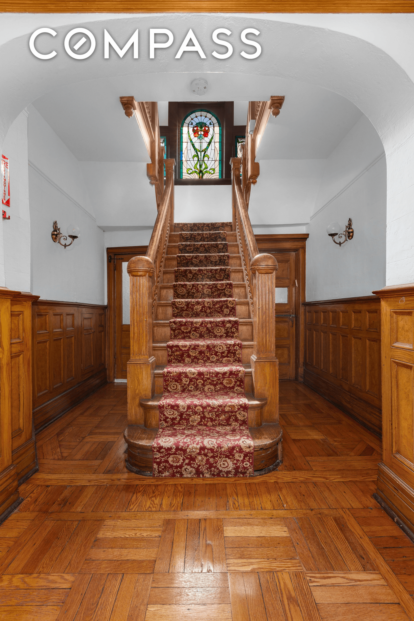
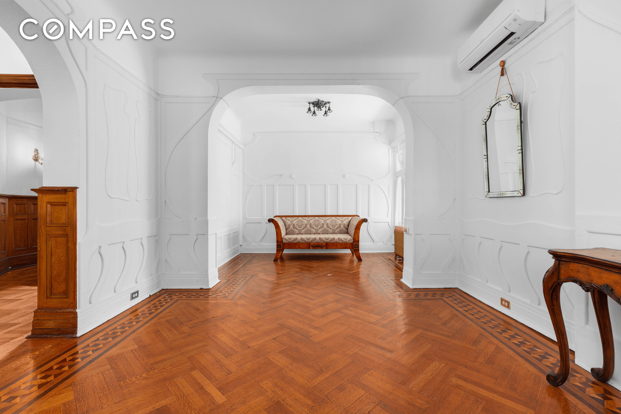
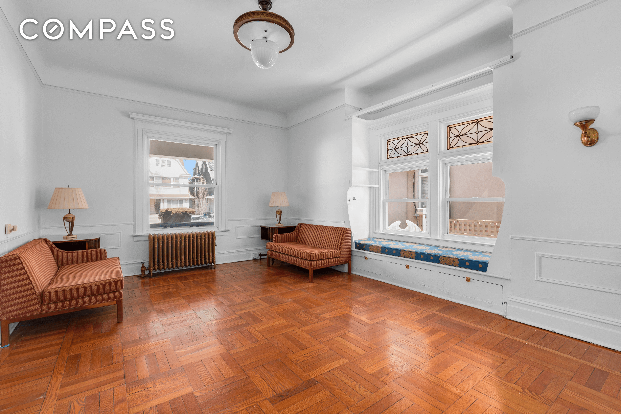
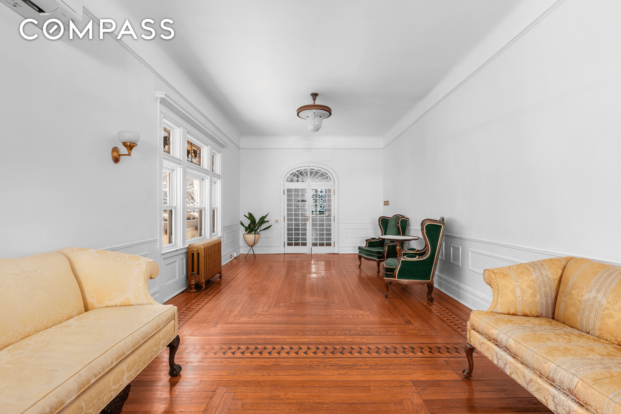
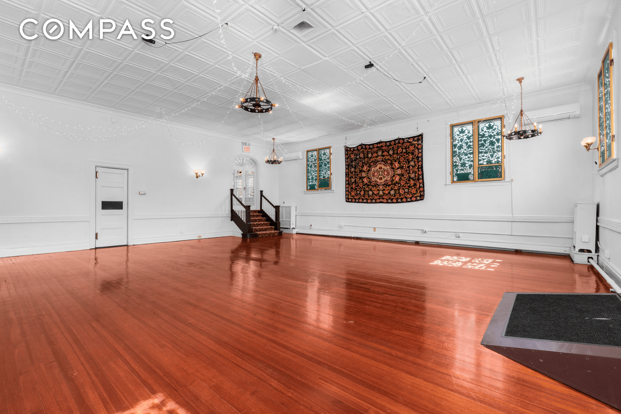
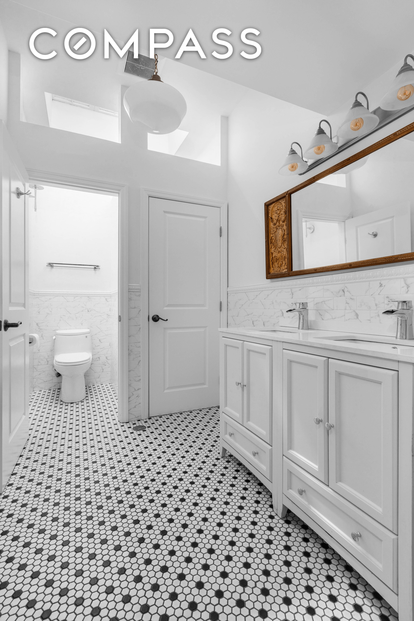
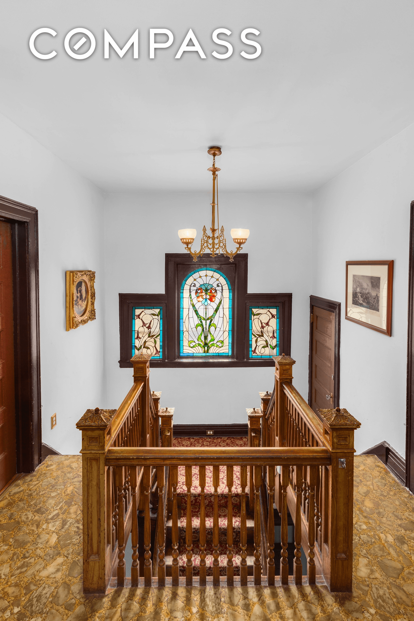
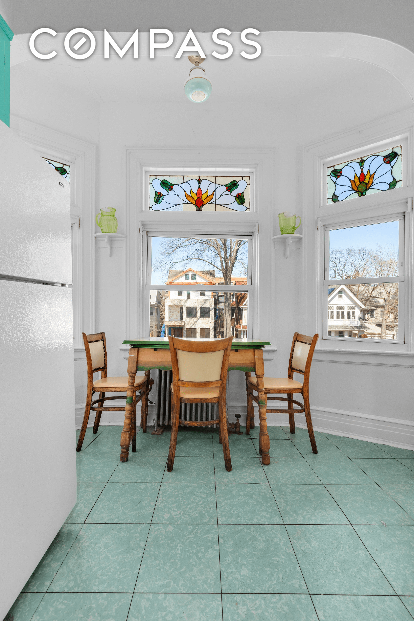
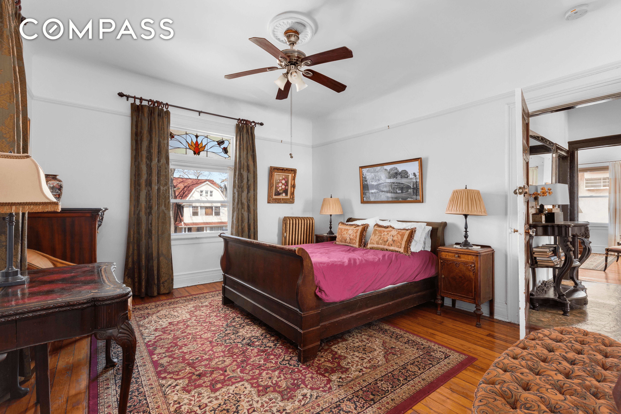
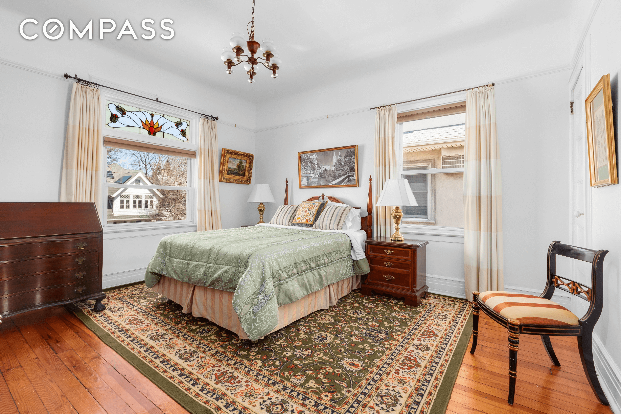
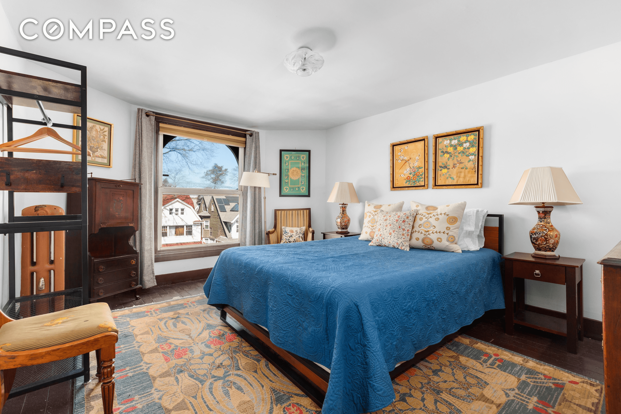
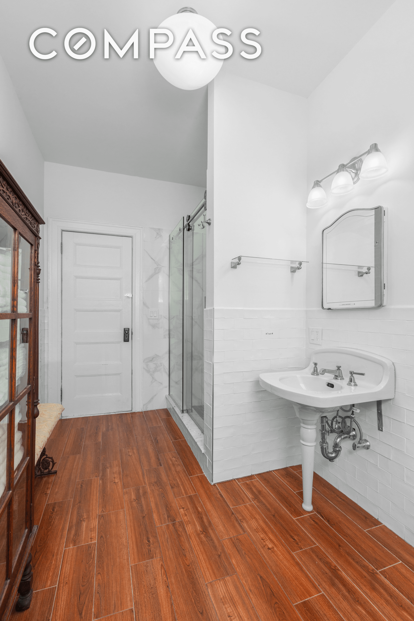
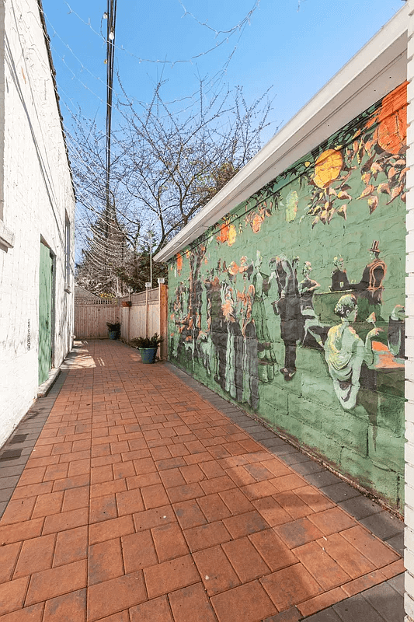
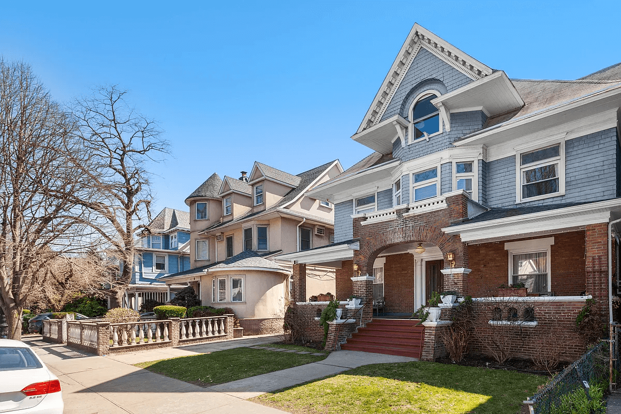
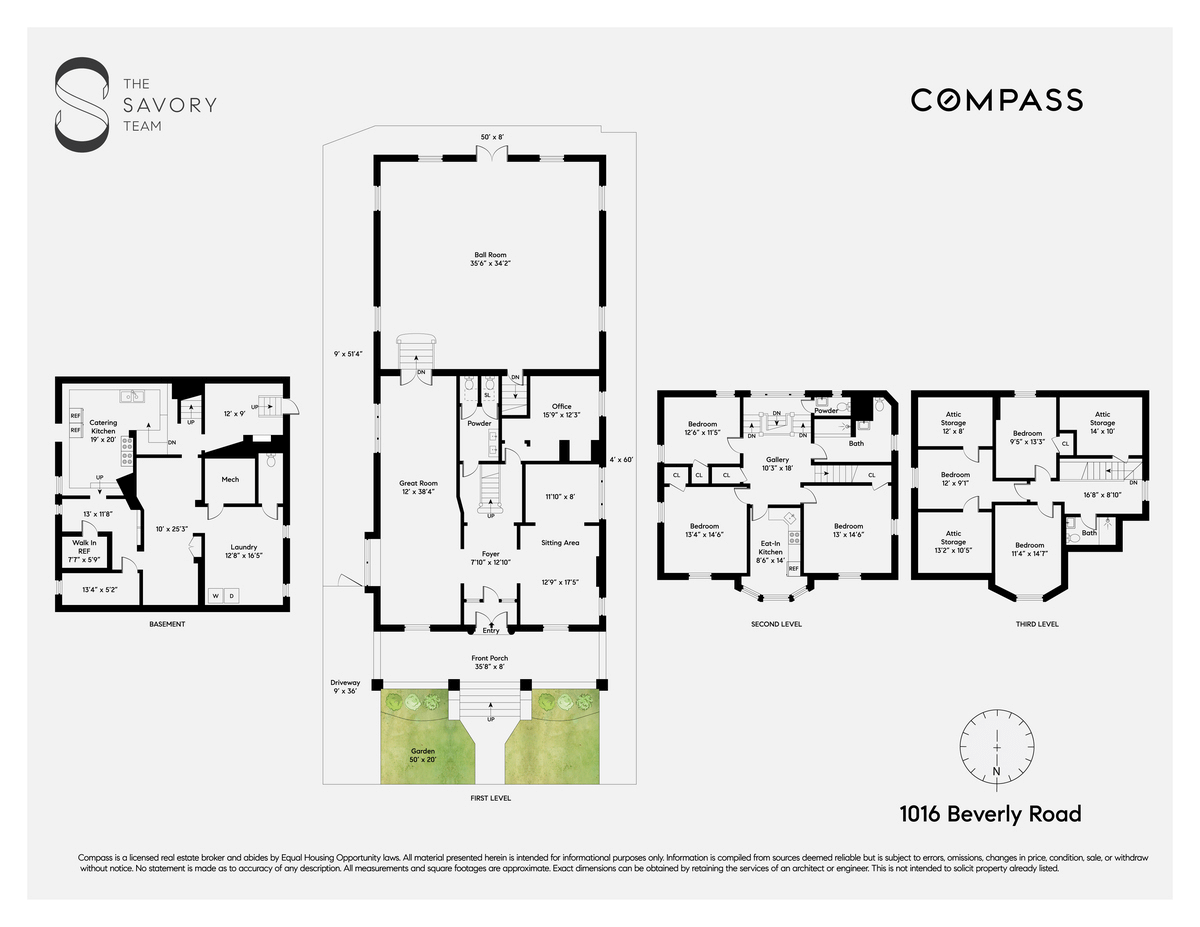
Related Stories
Email tips@brownstoner.com with further comments, questions or tips. Follow Brownstoner on Twitter and Instagram, and like us on Facebook.
