The chickens are gone in favor of a hot tub in the rear yard, but on the interior this 1850s Fort Greene brownstone is still packed with lush plasterwork, moldings, and mantels.
Brownstoner featured the dwelling at 96 Fort Greene Place in 2013, 2015 and, after a major renovation, in 2021. The property sold for $2.8 million back in 2015 and, post renovation, for $4.525 million in 2021.
It is back on the market with some minor alterations. As noted, in the rear yard a heated chicken coop was jettisoned for a hot tub and planting beds installed. On the interior, while the house is still a two-family, the garden level was renovated as a guest suite and lounge space rather than a separate rental.
The parlor level still has its herringbone floors, an entrance open to the double parlors, and a bistro-inspired kitchen that stretches across the rear of the house. Changes through most of the triplex seem to be decorative, including some new paint colors. Five bedrooms are spread across the two upper floors; four have mantels. Laundry is located on the top floor, and there are 3.5 baths.
On the garden level, the floor plan was opened up, some built-ins added, and the bathroom was enlarged to include a walk-in shower and laundry.
The previous reno included a new roof, new windows, four-zone heat and air conditioning, and wifi-controlled lighting.
Much of the block, located within the Brooklyn Academy of Music Historic District, is filled with 19th century brick and brownstone row houses. One of these sparked a neighborhood controversy when it was purchased by Black businessman Hiram S. Thomas in the late 19th century.
In addition to the adjacent BAM, nearby are the Atlantic Terminal Mall and Barclays Center.
Listed by Toni Nicolo and Nicole Galluccio of Compass, it is priced at $5.85 million. Worth the ask?
[Listing: 96 Fort Greene Place | Broker: Compass] GMAP
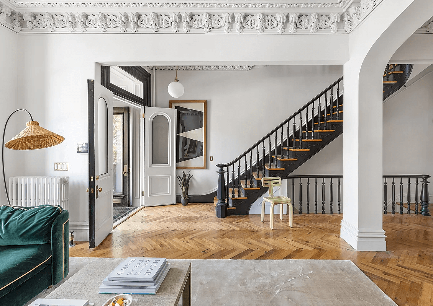
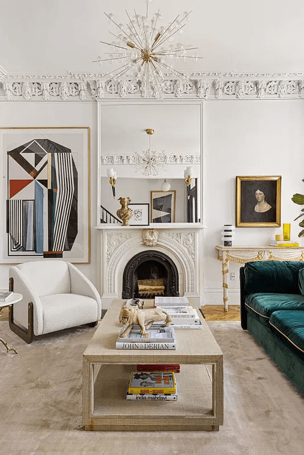
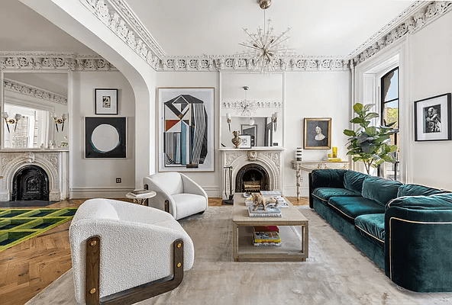
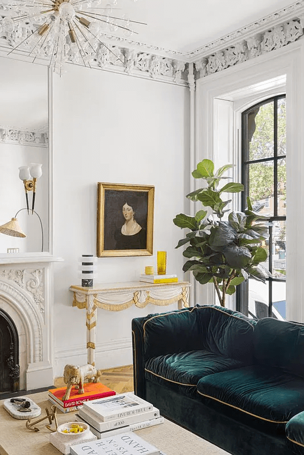
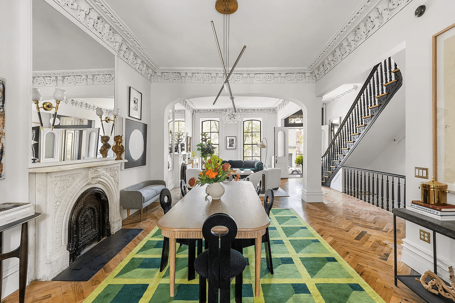
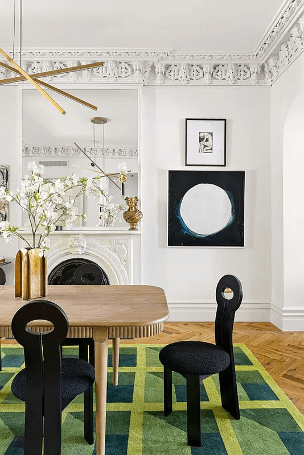
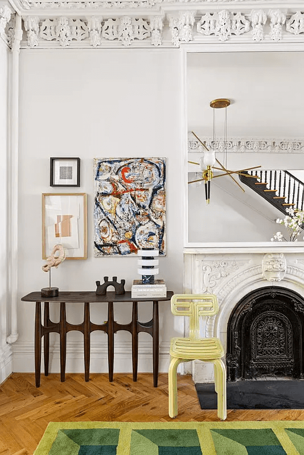
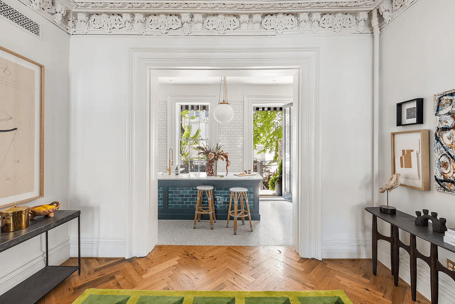
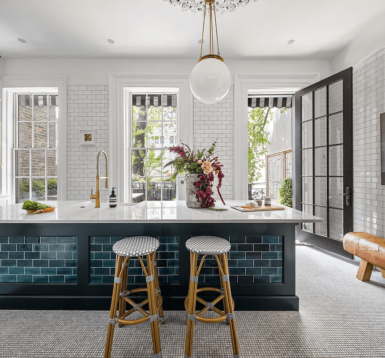
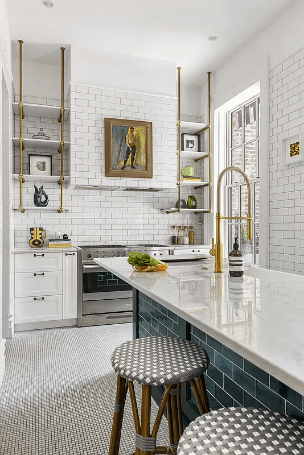
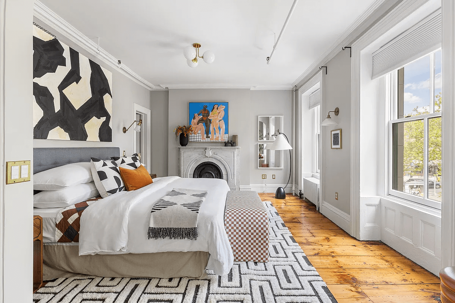
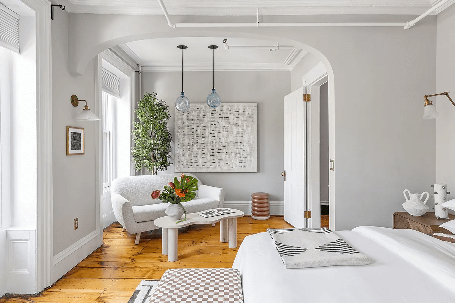
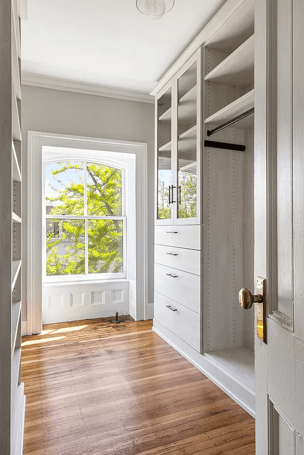
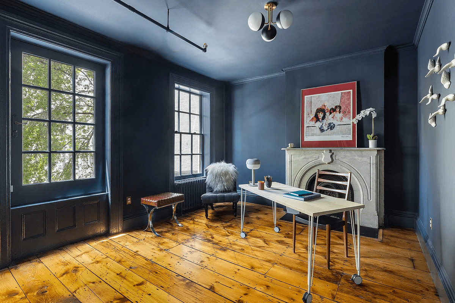
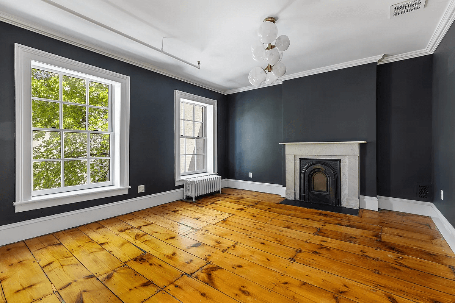
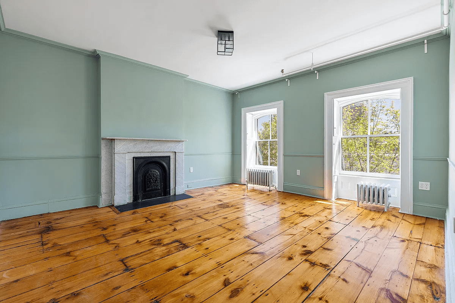
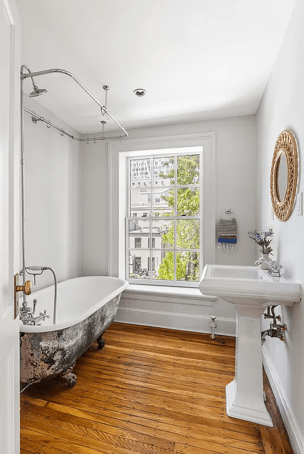
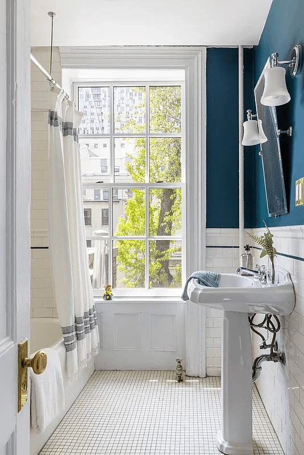
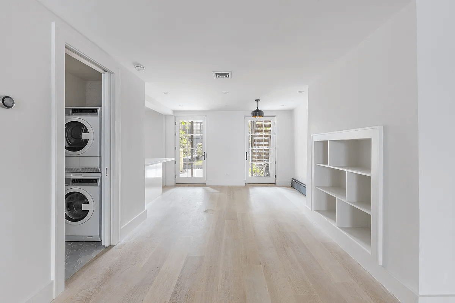
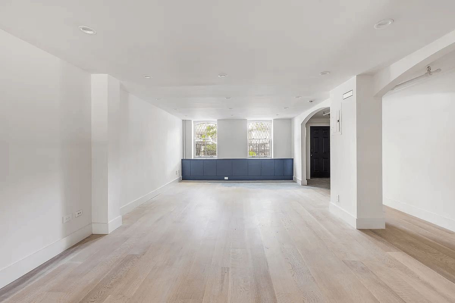
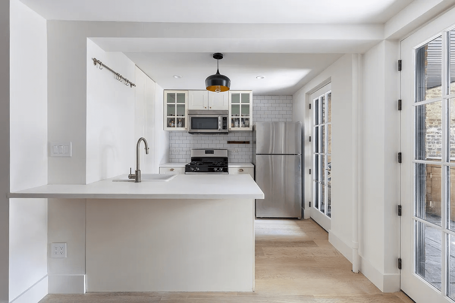
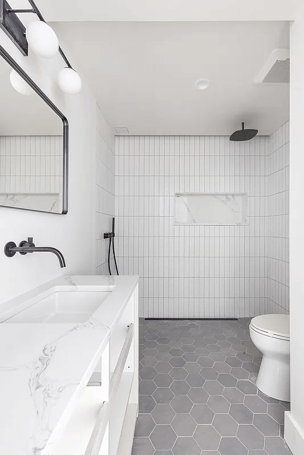
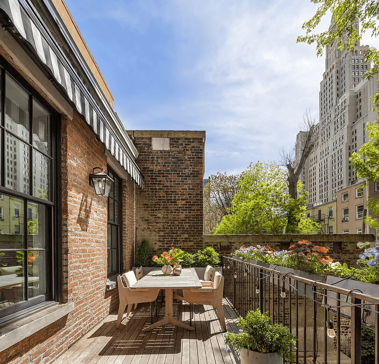
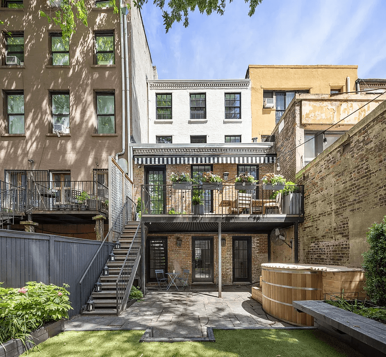
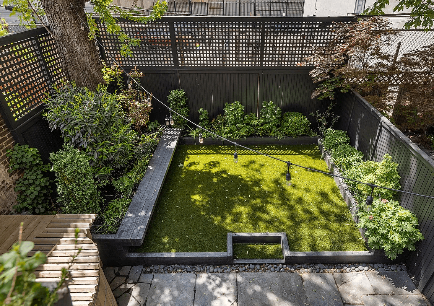
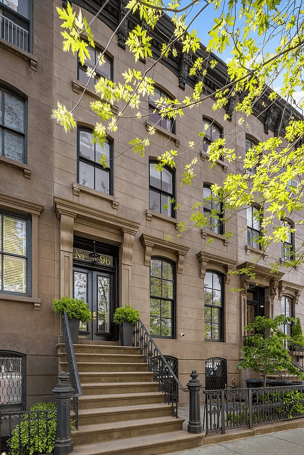
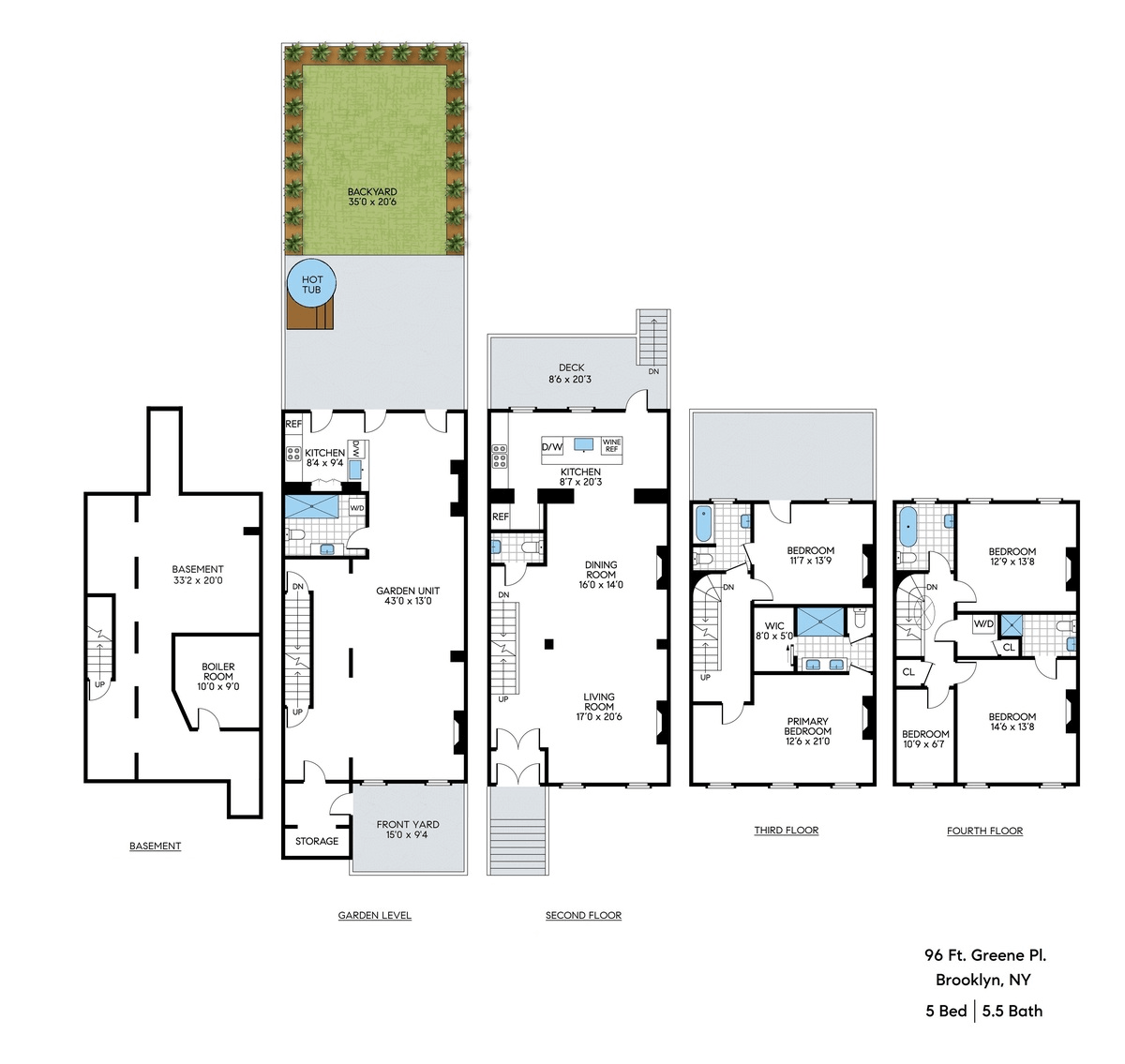
Related Stories
Email tips@brownstoner.com with further comments, questions or tips. Follow Brownstoner on Twitter and Instagram, and like us on Facebook.
