Original tile in the kitchen and bathroom is one of the most striking features of this two-bedroom apartment in a prewar walkup in Park Slope. The four-room unit appears in good condition, with high ceilings, parquet floors and, remarkably, windows on four exposures.
Designed by Architect E. M Adelsohn, 174 15th Street opened in 1929 just before the famed Black Monday stock market crash that ushered in the Depression. Made of variegated brick with three diamond motifs under its parapet and an arched entranceway, it appears virtually unaltered since its circa 1939 tax photo.
In the rear of the second floor, this unit has a well preserved interior with woodwork, moldings, original doors and built-ins. The front door opens to a spacious hallway with two windows and room for a table, bench, or bookshelves.
With a coved ceiling and picture rails, the living room has three windows on two exposures and overlooks the backyard. An adjacent room accessed via French doors can be used as a dining room or second bedroom, although it lacks a closet.
In the kitchen, original black and cream subway tile with narrow grout lines climbs to the ceiling. One wall has original built-in cabinetry, and there are deep mid-20th century sinks as well as a modern dishwasher.
The main bedroom faces the building’s shared courtyard and has one closet. Two more closets are in the hall. Original subway tile covers the walls in the bathroom, which also has an original medicine cabinet and pedestal sink, although other elements have been replaced.
The eight-unit, four-story building has shared laundry in the basement, according to the listing, from Corcoran agents Dayin Chen, Annie Zhao, and Behzad Amiri.
Since the building sold to a new owner in 2015, about two listings have come up for rent each year. A similar unit was advertised for $3,500 a year ago, and this one is asking $4,000. Worth it?
[Listing: 174 15th Street #3 | Broker: Corcoran] GMAP
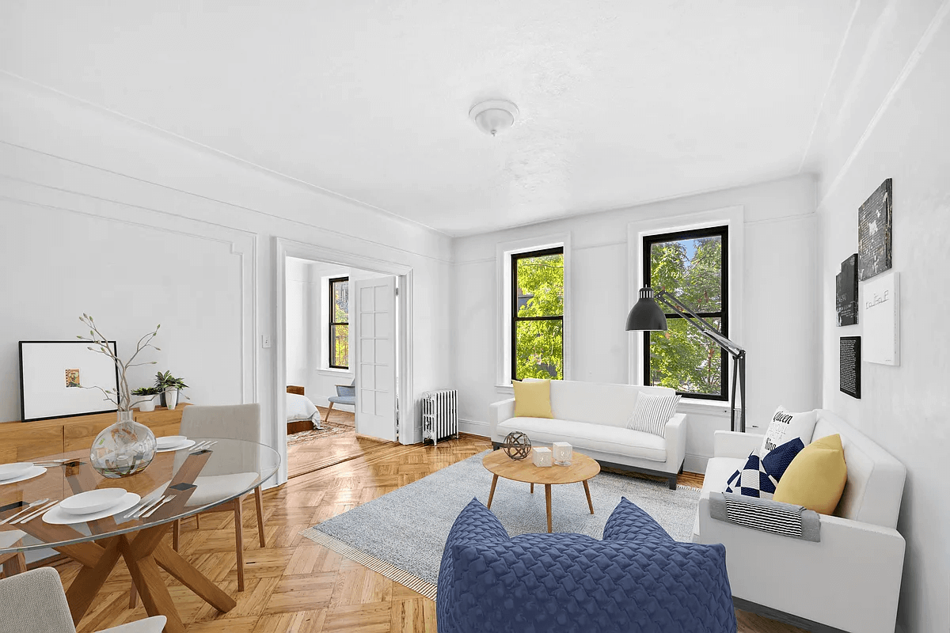


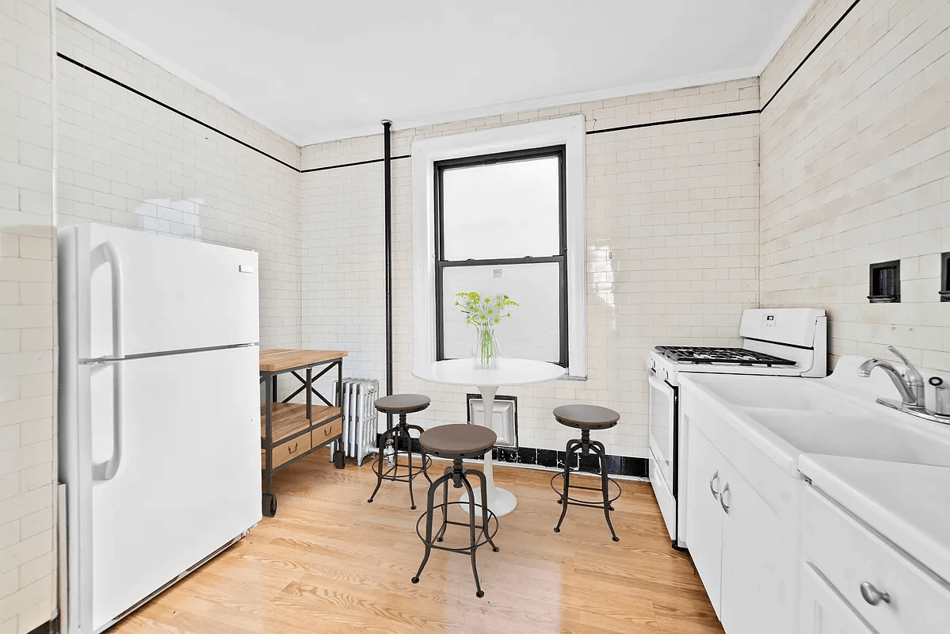
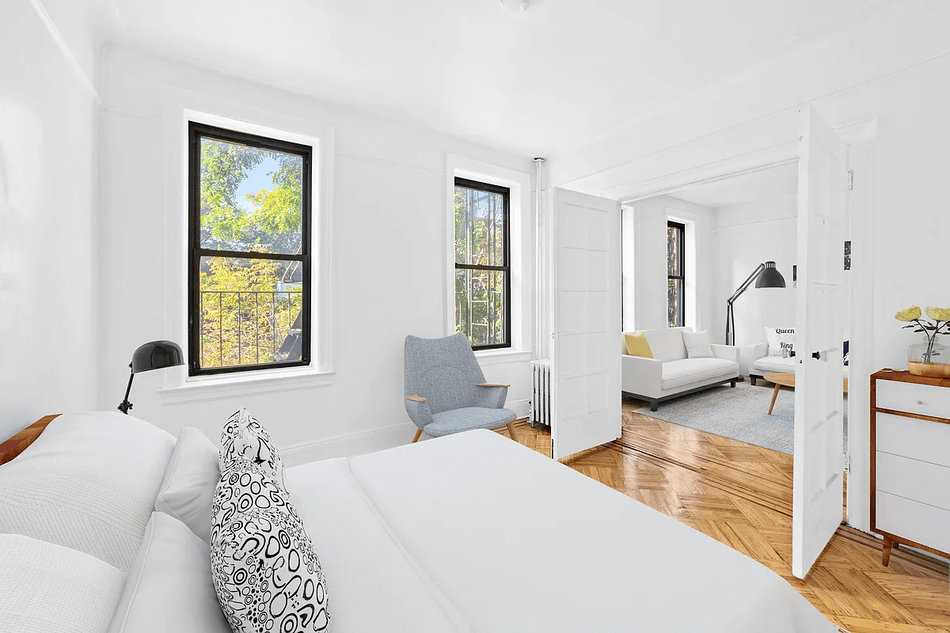
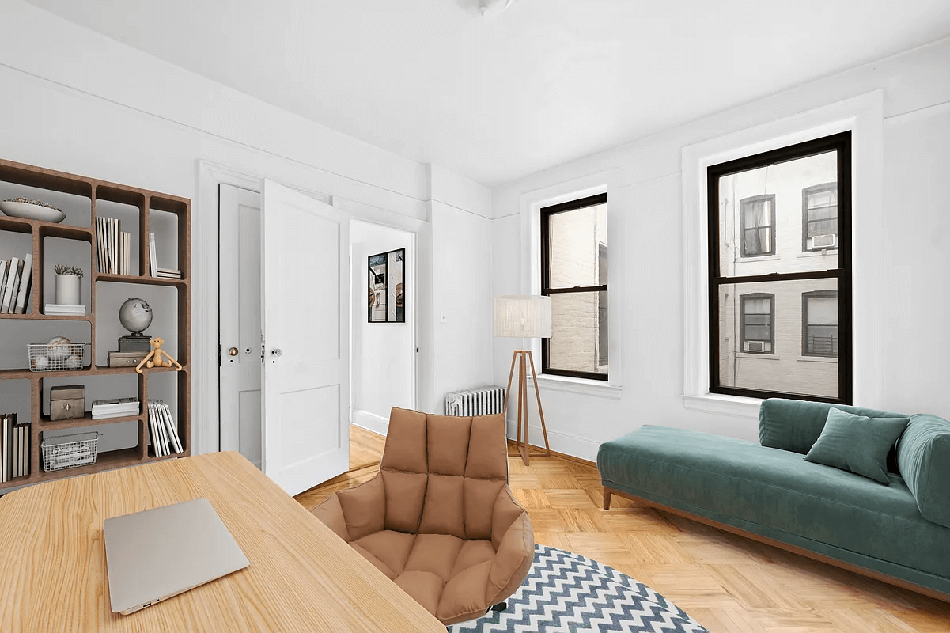
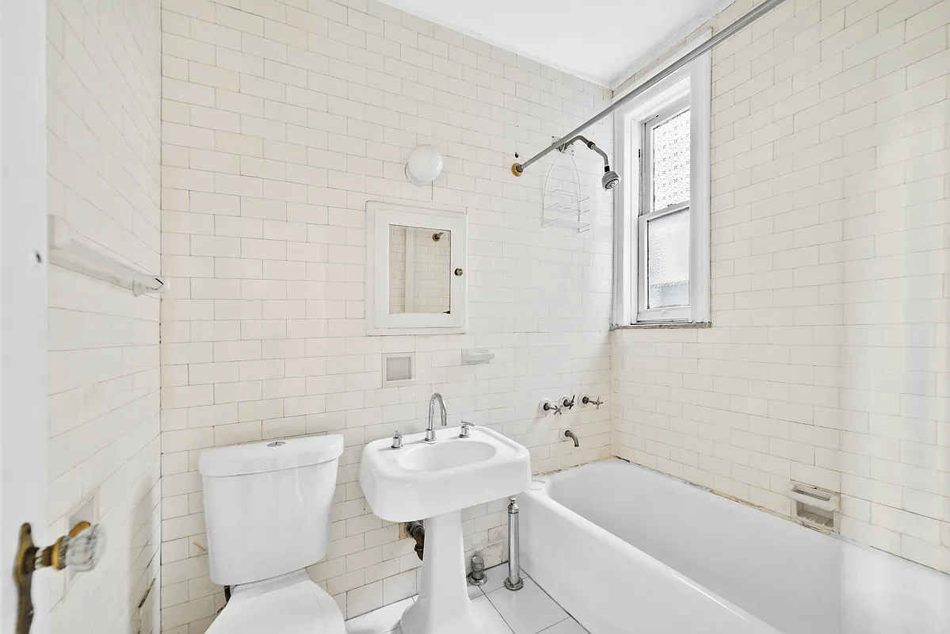
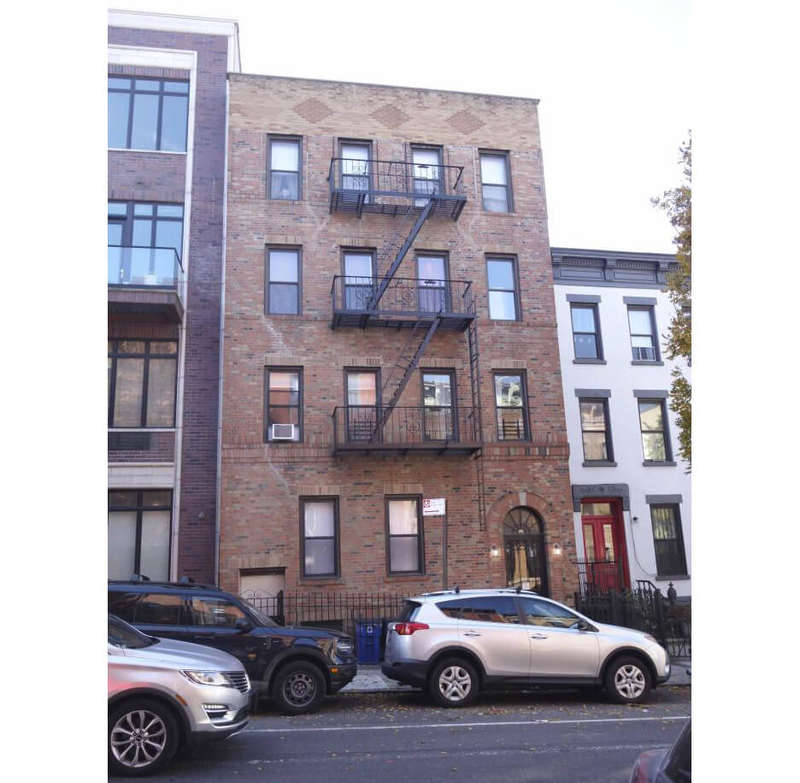
The exterior in 2021. Photo by Nicholas Strini for PropertyShark
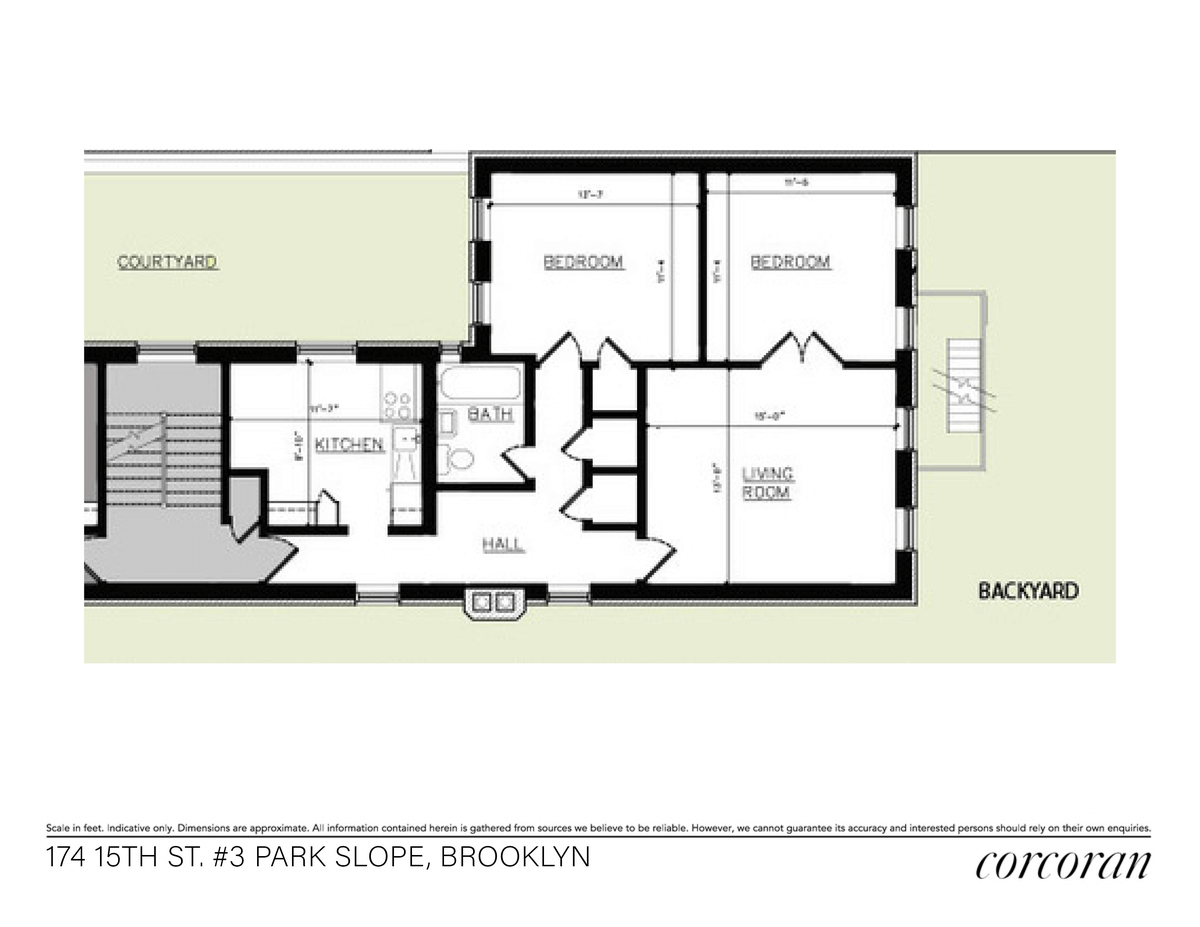
Related Stories
Email tips@brownstoner.com with further comments, questions or tips. Follow Brownstoner on Twitter and Instagram, and like us on Facebook.
