Purchased only last year, this floor-through in a Victorian apartment building is back on the market with a renovation that added a powder room, among other updates. It’s on the penultimate floor of a four-story, four-unit 1890s Romanesque Revival flats building at 645 Carlton Avenue in the Prospect Heights Historic District.
The six-room unit has high ceilings, loads of unpainted woodwork, and pristine wood floors with inlaid borders. The latter appear recently refined with a matte finish. The update has also brought minimalist white cabinetry in the primary bedroom, a sleek new kitchen, the aforementioned powder room, and new marble console sinks in both baths.
The apartment has a flexible layout and is shown here with two bedrooms in the rear and a dining room, living room and office in the front. The living room has a wood burning fireplace (with an apparently original wood mantel), and the office has a built-in.
The kitchen has walnut cabinets, a dishwasher, and a built-in bench with storage. Other conveniences include an in-unit vented Asko washer dryer, new traditional radiators, and five closets, according to the listing, from Brad Bateman and Jessica Fields of Compass.
The apartment last changed hands in January 2022 for $1,565,100, before the most recent renovation. Now, with a monthly maintenance of $1,031, it’s asking $1,750 million. What do you think?
[Listing: 645 Carlton Avenue #3 | Broker: Compass] GMAP
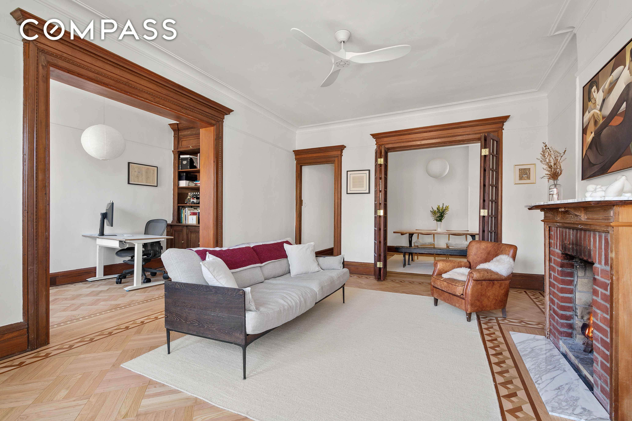
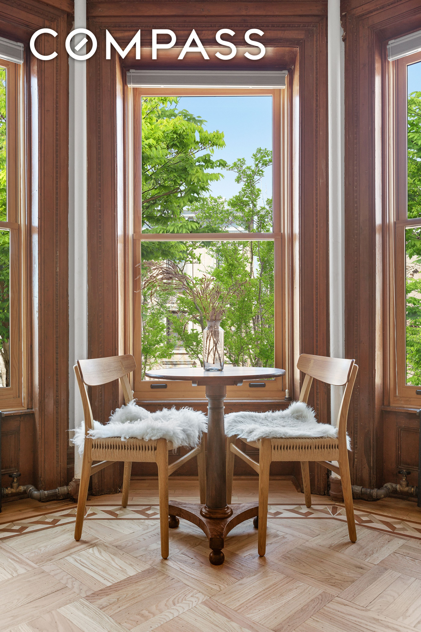
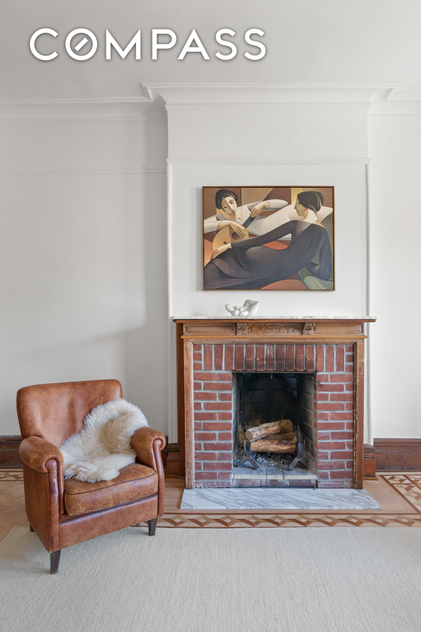
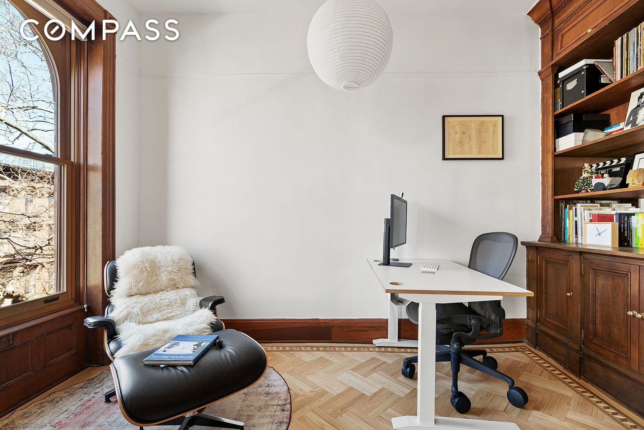
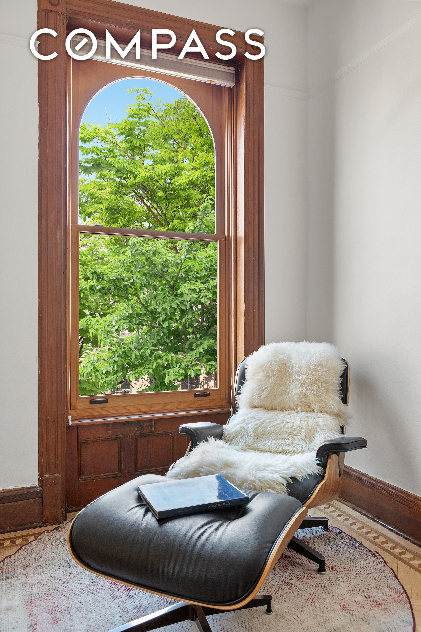
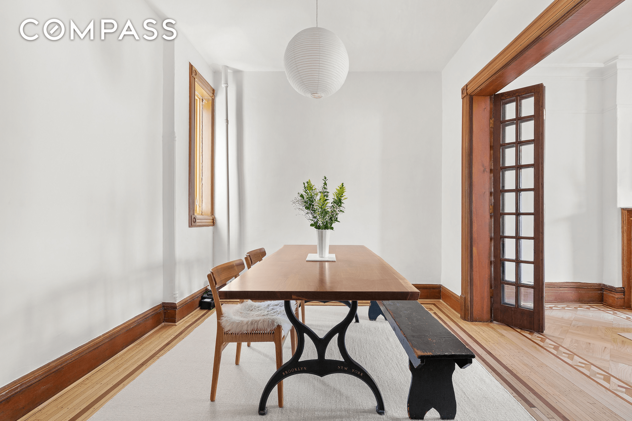
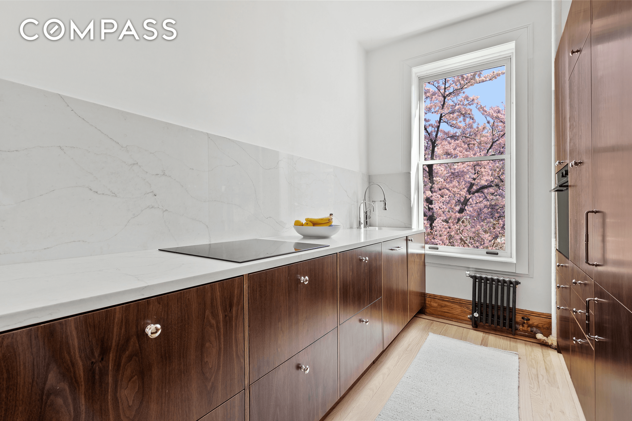
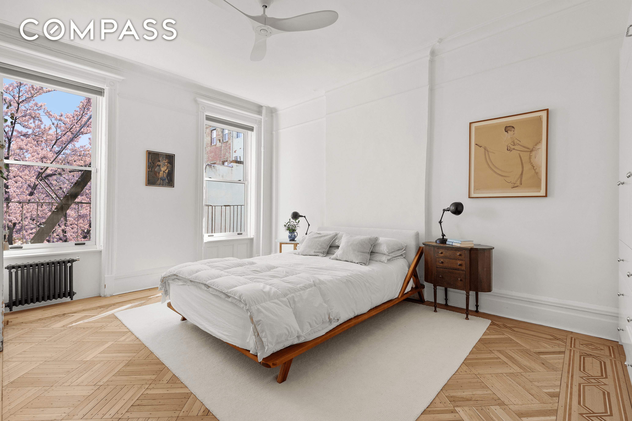
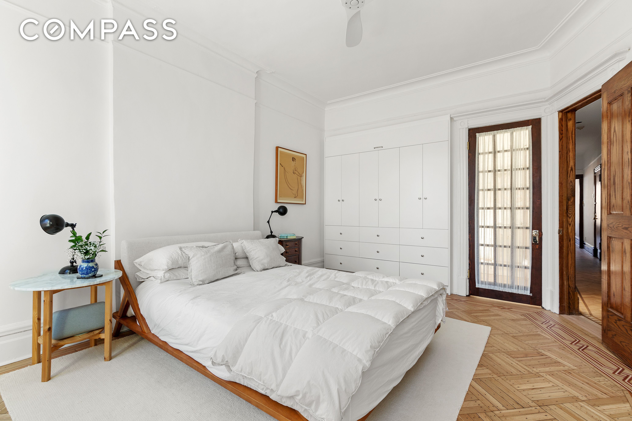
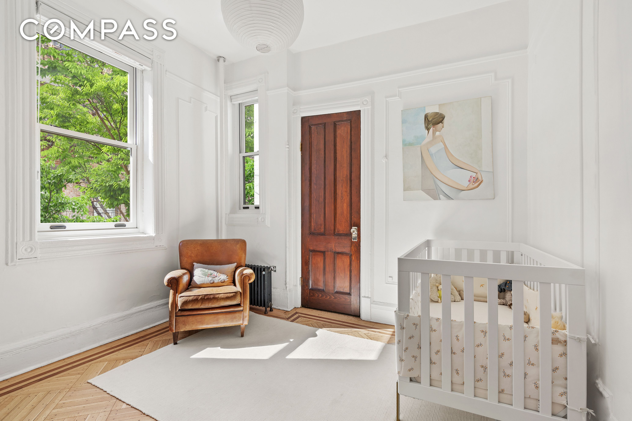
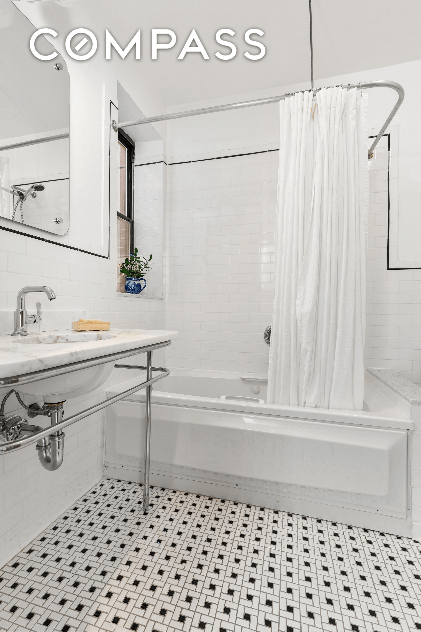
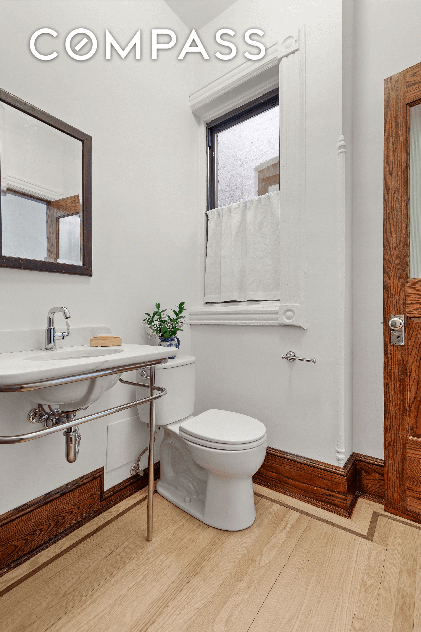
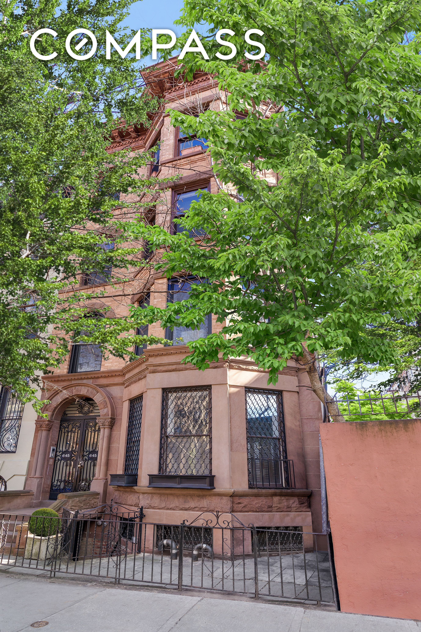
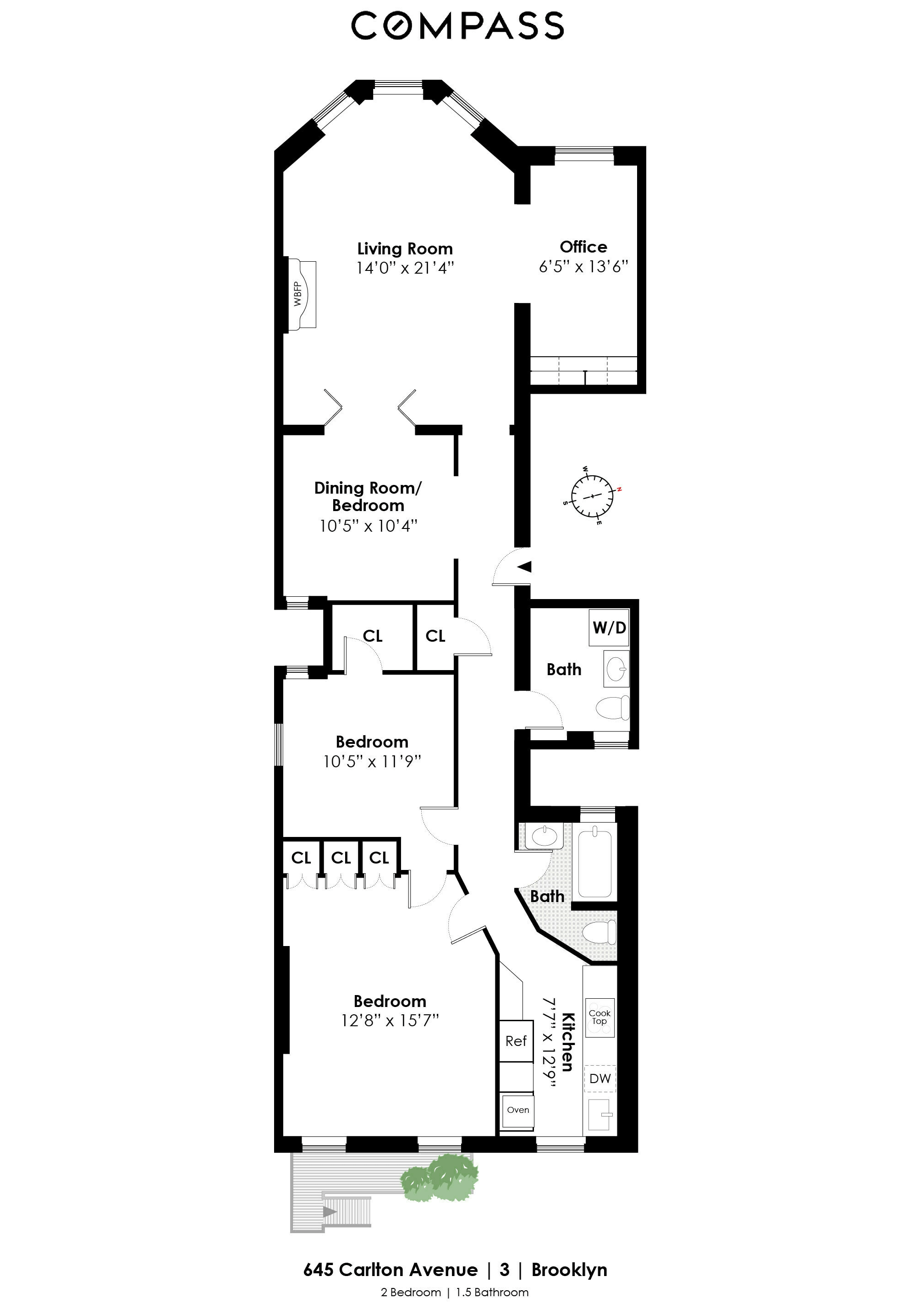
Related Stories
Email tips@brownstoner.com with further comments, questions or tips. Follow Brownstoner on Twitter and Instagram, and like us on Facebook.
