This floor-through in a bow-fronted house in Bay Ridge appears well kept and bigger than most. It’s on the top floor of an Edwardian two-family with stained glass windows at 316 80th Street.
Although built in a typical row house style, and now attached on two sides, the tan brick house seems to have been a one-off, going by the old tax photo. In addition to stained glass, the exterior also has stone lintels, a cornice with dentil molding, and a low stoop.
The six-room apartment has a flexible layout with living room, dining room, office and two bedrooms, making it suitable for a family or room mates. All the rooms have doors that are close and are accessible from the hall, so technically the unit could be used as a three-, four-, or five-bedroom — however, there is only one bathroom.
The ceilings are high, and there are wood floors with inlaid borders, wood paneling, original five-panel doors typical of the period, and picture rails throughout. A few of the radiators are original and embossed with sprays of flowers.
The two bedrooms in the back and the office in the front have a closet each, for a total of three in the unit. The kitchen is fairly basic, with large-format beige floor tiles and a small run of cupboards with a plastic faux-granite counter. The bathroom has faux marble tile, white-painted bead board and white fixtures.
There is a broker fee, but no dishwasher or laundry in the unit. Listed by Michael Caviness of Brick & Mortar, it’s asking $2,800 a month. Does that sound about right for the location and size?
[Listing: 316 80th Street #2 | Broker: Brick & Mortar LLC] GMAP
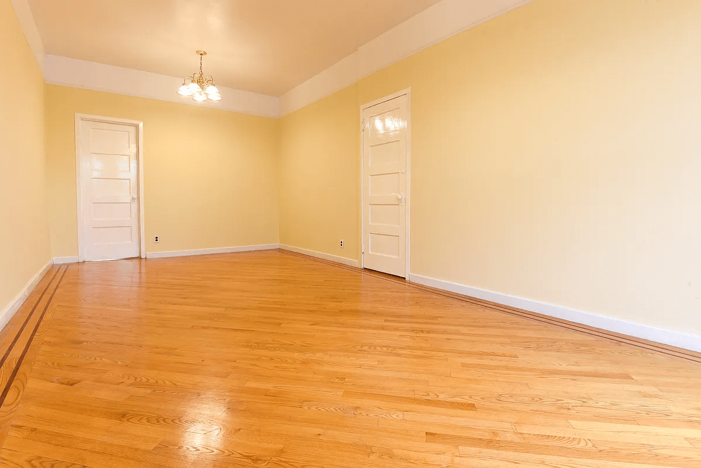
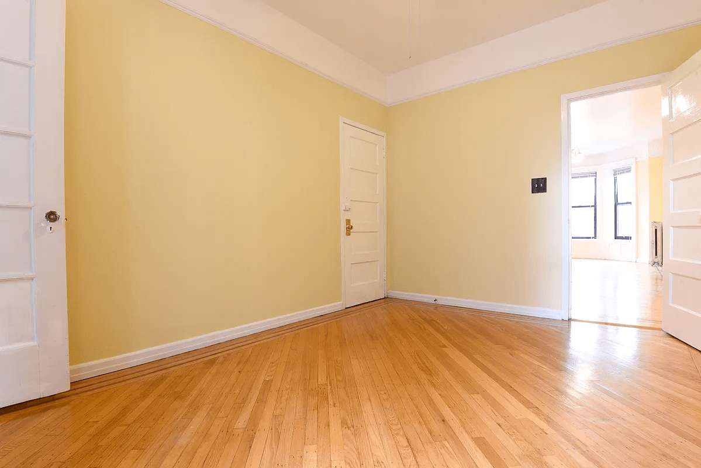
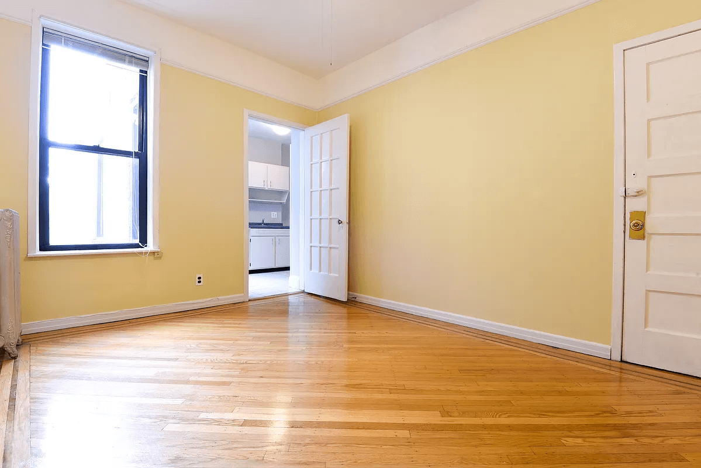
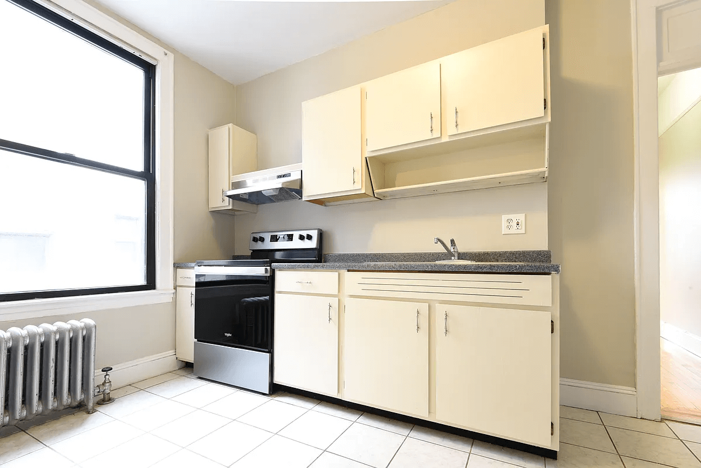
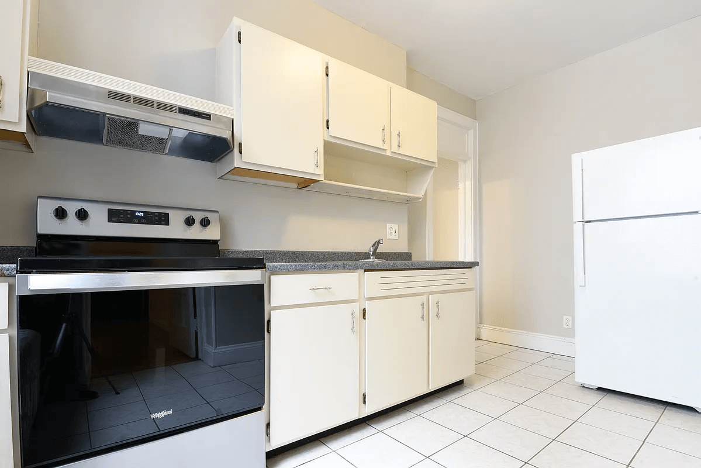
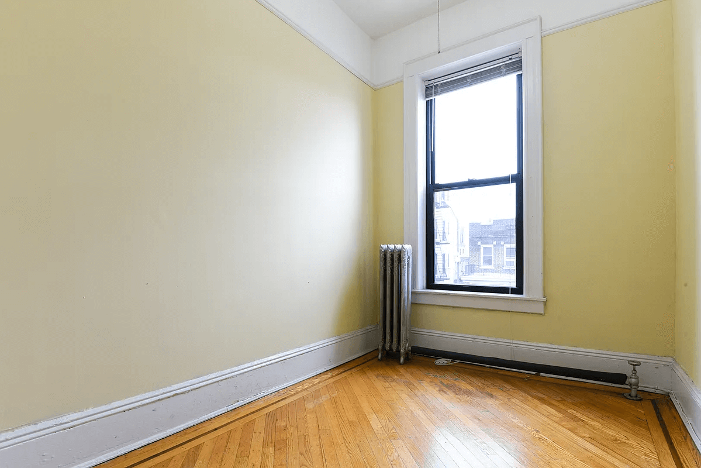
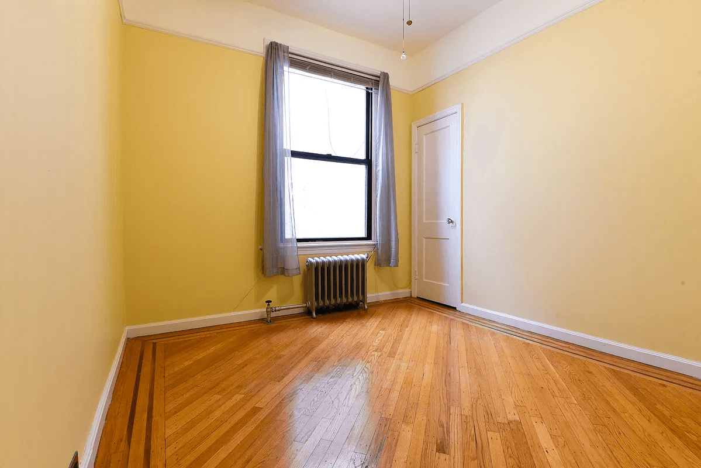
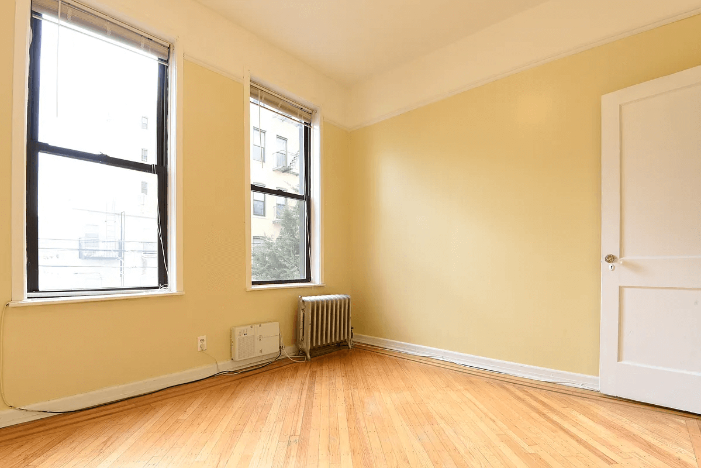
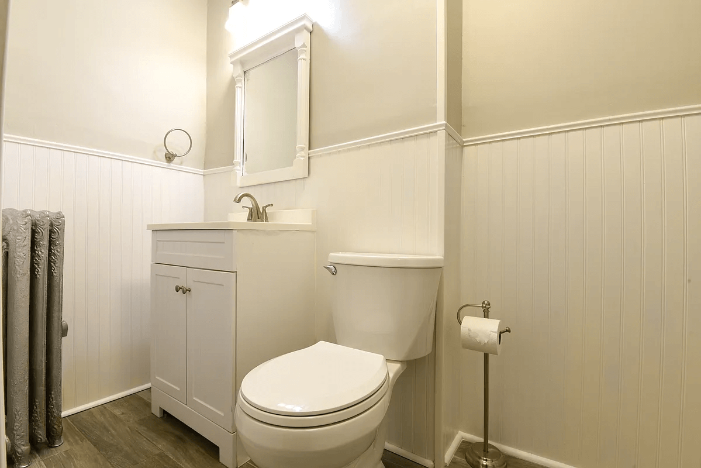
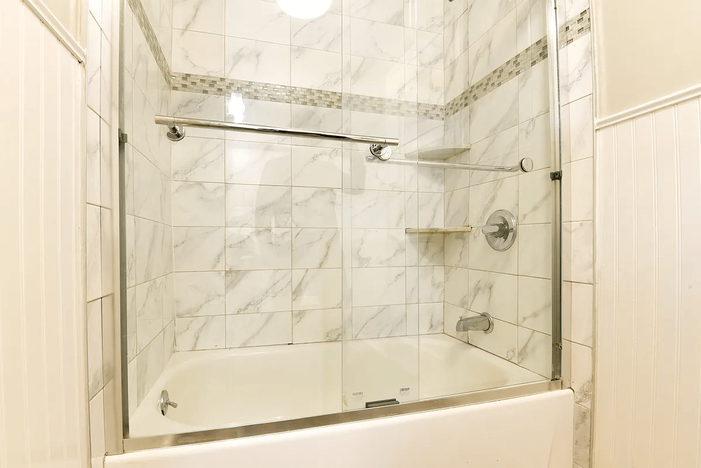
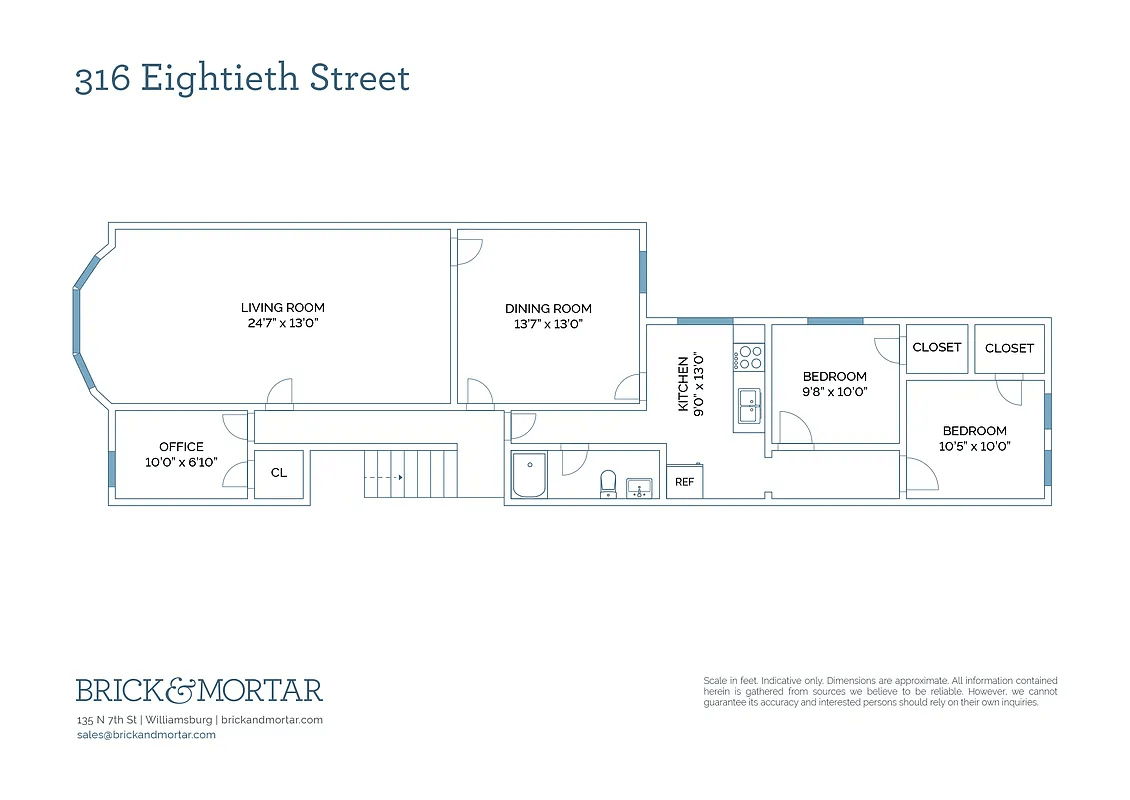
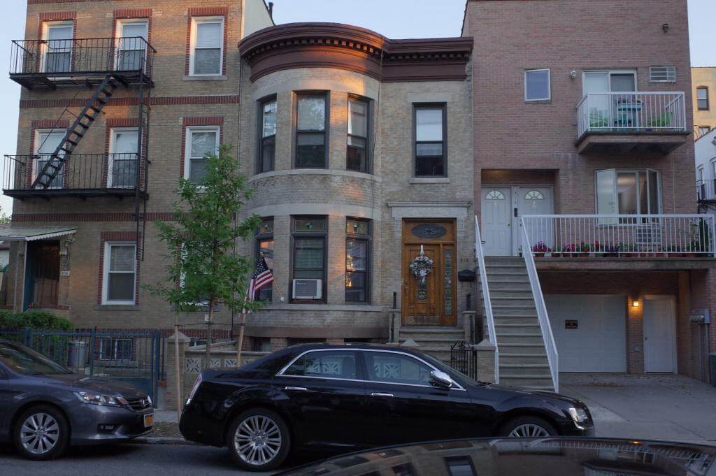
Photo by Christopher Bride for PropertyShark
Related Stories
E-mail [email protected] with further comments, questions or tips. Follow Brownstoner on Twitter and Instagram, and like us on Facebook.
