The historic charm of this Sunset Park two-bedroom could not have been better preserved, from the tin ceilings to the Colonial Revival fireplaces to the pocket doors. Located on the top floor of a three-story circa-1900 two-family bow-fronted brownstone at 453 41st Street, the original floor-through has a flexible five-room layout.
There are high ceilings, moldings, paneling, five-panel doors, vintage light fixtures, and parquet throughout. The ceilings and trim are cream, and the walls are gray.
The large front room, which could work as a living room or bedroom, has a bay window and wood fireplace with columns, mottled green tiles, and the original insert. The large room at rear, which could work as a dining room or bedroom, is similarly outfitted and has a wood mantel with summer cover and beige and green tiles.
Between them is a den, originally a bedroom, with a closet, cupboard and pocket doors for privacy and blocking noise. A smaller side bedroom in the front can fit a single bed and has a closet.
The rear side kitchen has an original cupboard, bead-board wainscot, and a run of modern white Shaker-style cupboards, but no dishwasher. The small bathroom was recently renovated, with a tub and shower combo, white subway wall tile, and white Shaker-style vanity. There are four closets in the unit, but no laundry.
Listed by Aline Scott of Compass, the apartment is priced at $2,800 a month. What do you think?
[Listing: 453 41st Street #2 | Broker: Compass] GMAP
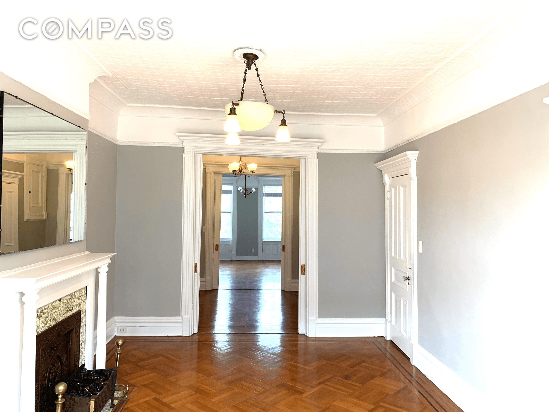
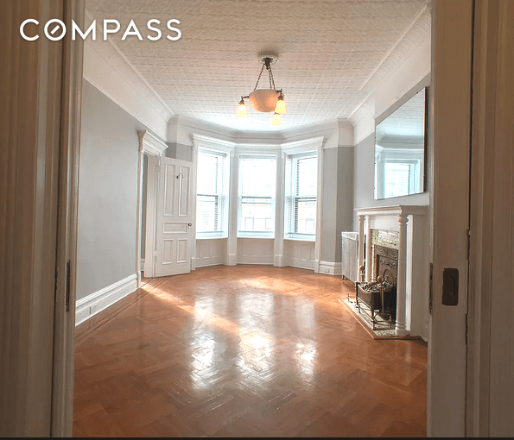
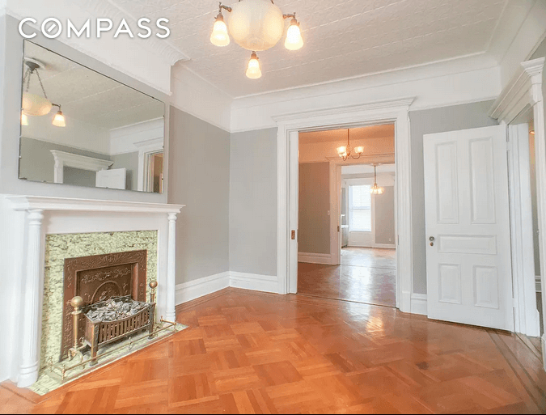
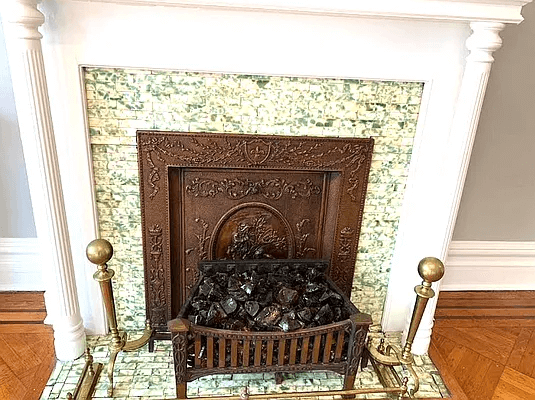
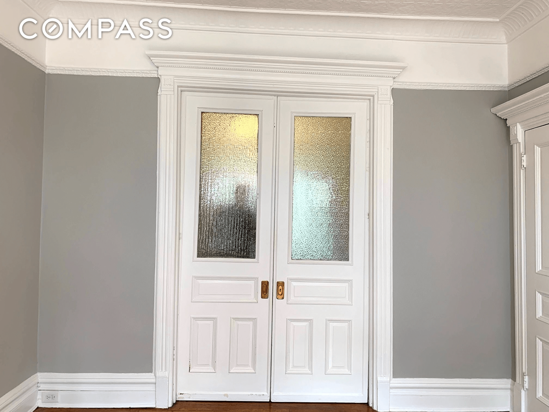
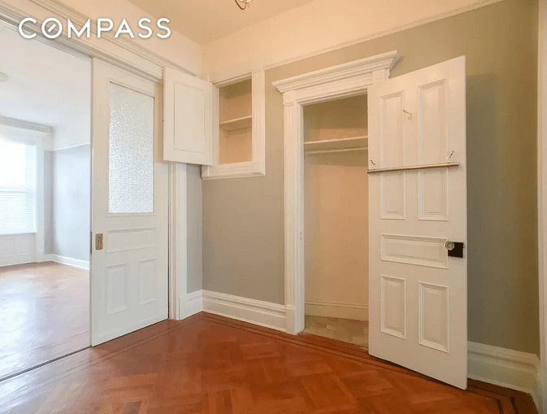
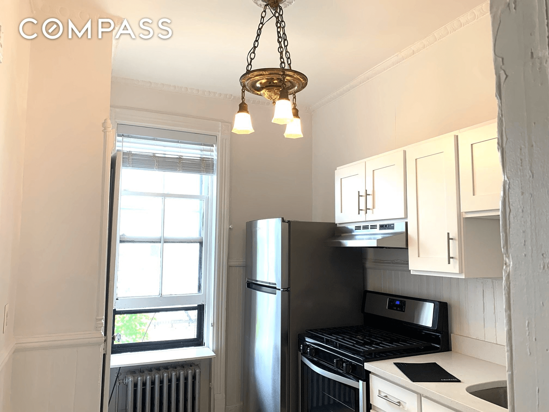
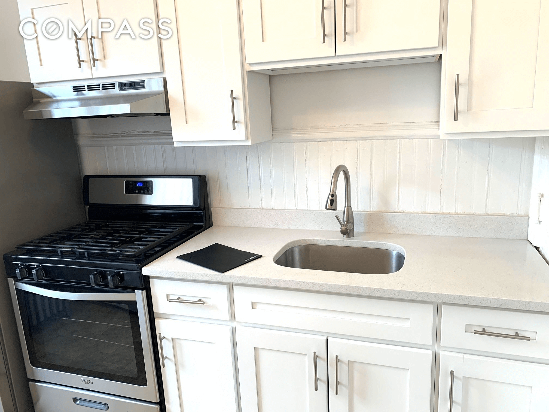
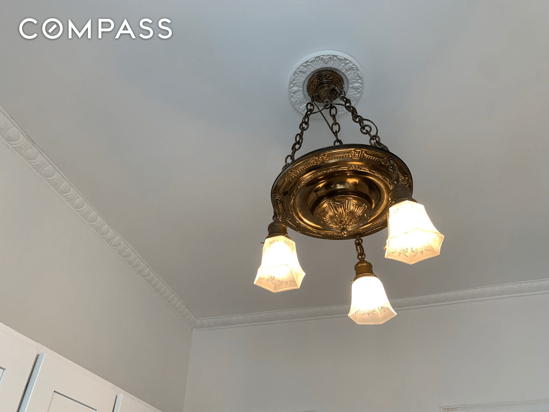
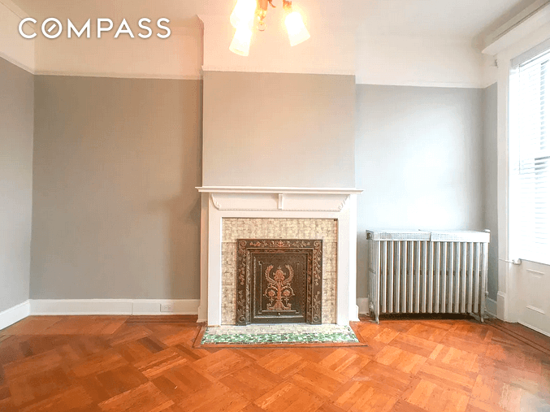
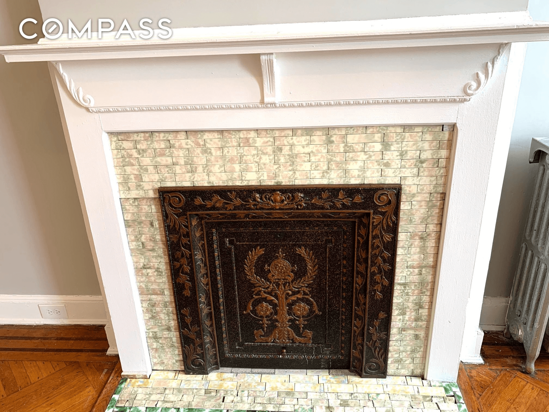
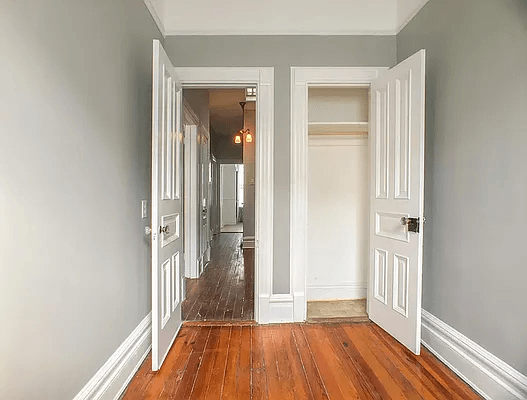
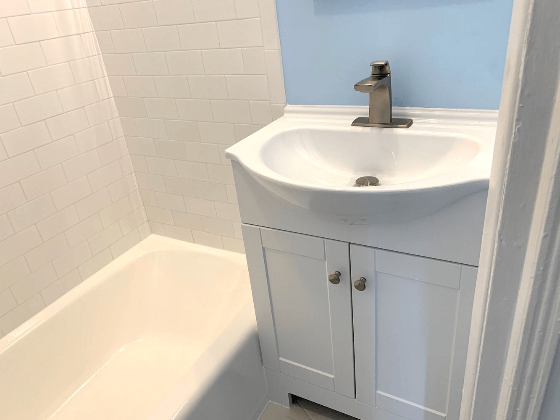
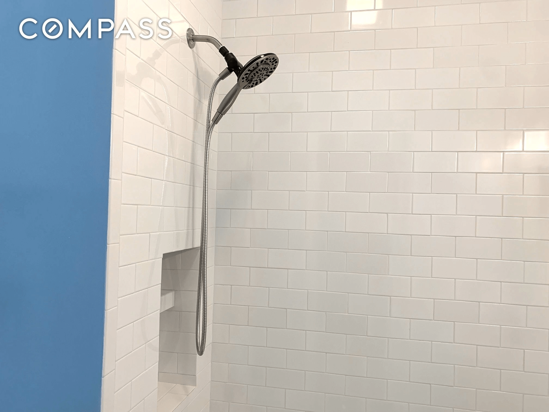
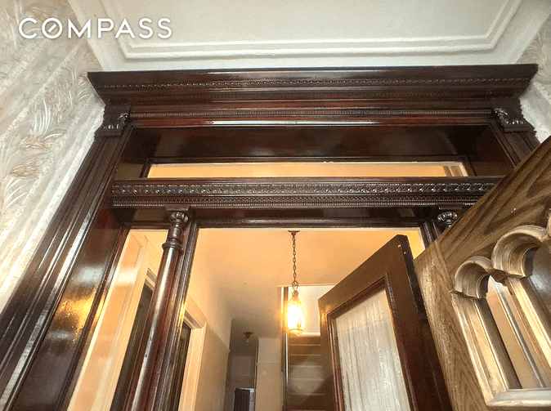
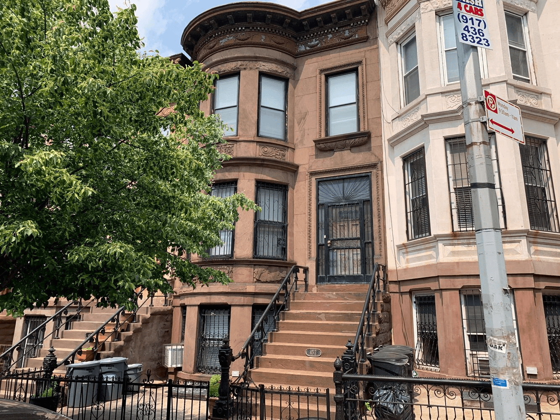
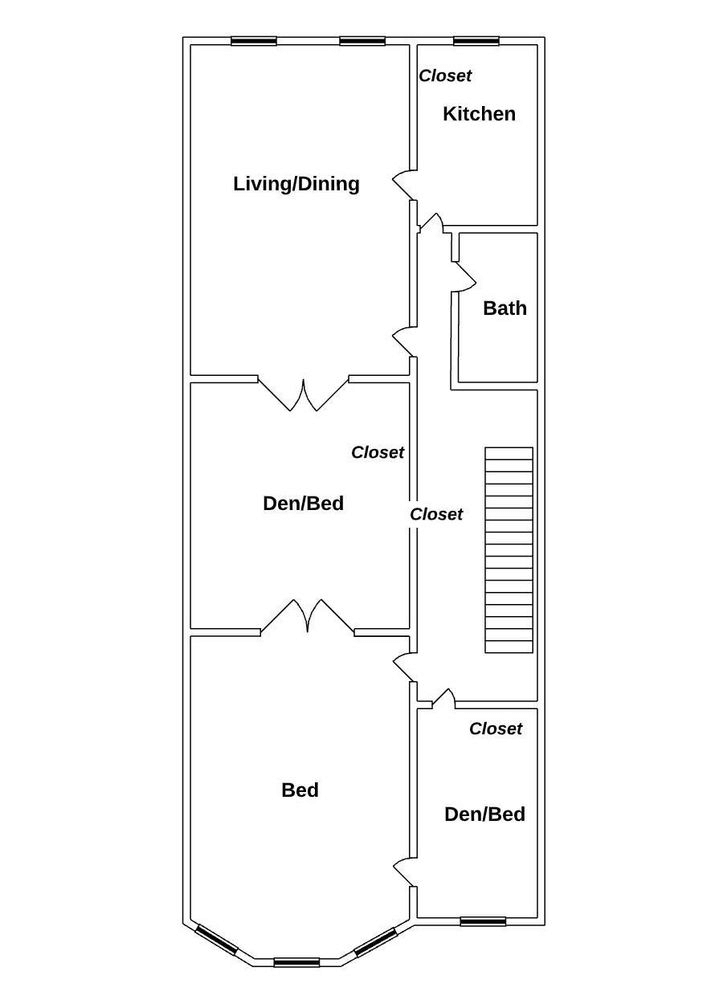
Related Stories
Email tips@brownstoner.com with further comments, questions or tips. Follow Brownstoner on Twitter and Instagram, and like us on Facebook.
