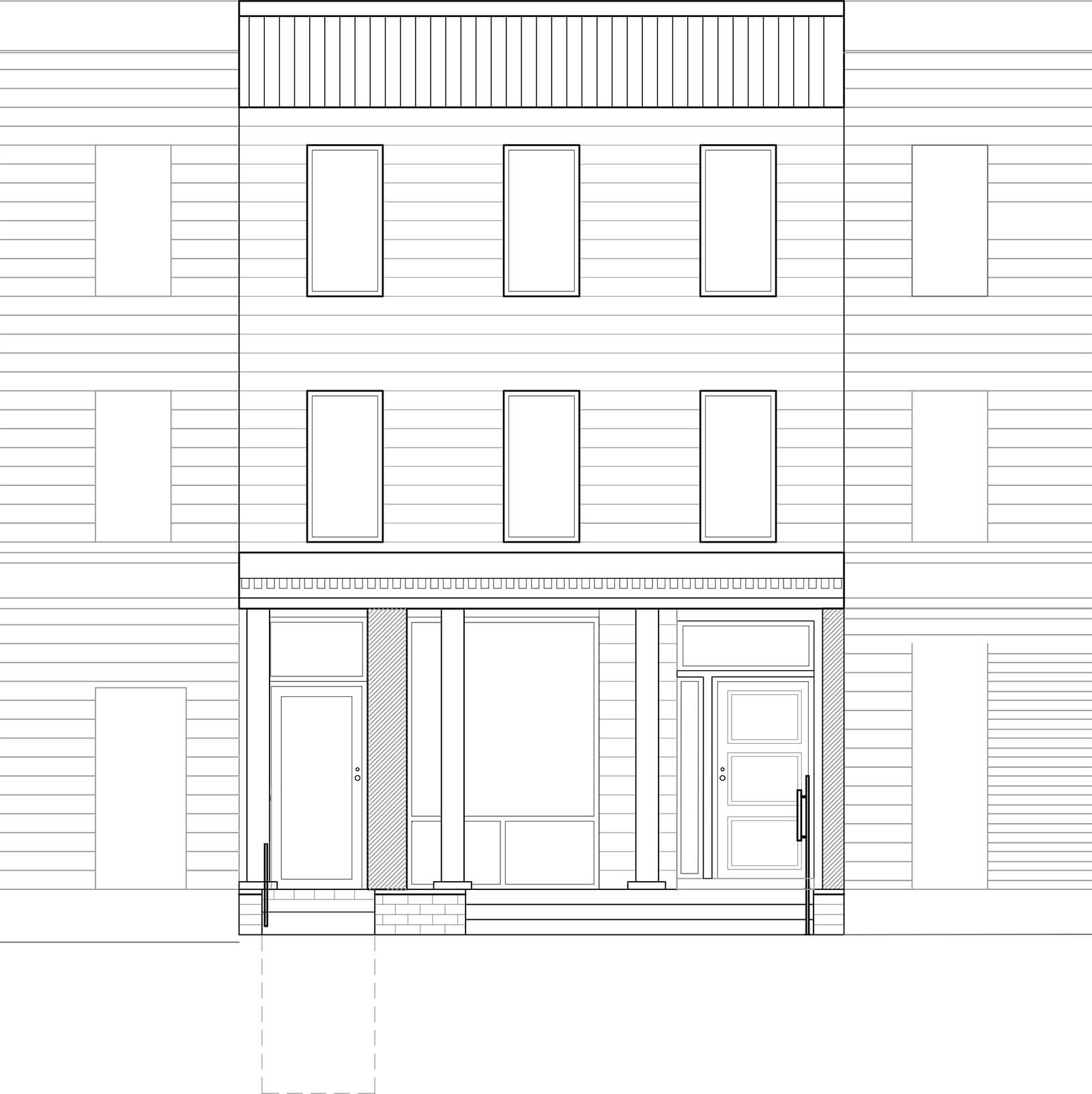Got a project to propose for The Insiders? Contact Cara at caramia447 [at] gmail [dot] com
The versatility of the vintage Brooklyn row house continues to amaze, even when the presenting circumstances seem less than ideal. Even innovative, seasoned architects like Scott Oliver and Margarita McGrath of Clinton Hill-based Noroof Architects were daunted by the 75-foot-long ground floor space and the unfinished, boulder-strewn cellar in a circa 1870 building they bought for their own use.
The renovation of the upper two floors as a rental, which is of typical depth, was straightforward. But the ground floor, said Oliver, “was one of those anomalies where the extension goes almost to the back of the property,” with only a narrow garden slot along one side.
“We leaned into the strangeness of the space,” said McGrath. “We wanted to open up to nature wherever you are in the house.” Hence, the great room at the front of the building has a glass wall looking out to a small garden. The great room meets a long hallway at a glazed corner that continues as floor-to-ceiling windows marching down the hall to two bedrooms and a bath, overlooking a planted perennial garden a few feet wide.
Structural steel columns in the front room support the open scheme, along with a steel beam across the width of the house, which holds up the rear wall of the two shallower floors above.

Explore The Insider
Find your Brooklyn design inspiration
“Palette identifiers,” including black steel, as in the stairs leading down to the formerly unfinished cellar, and wall panels of MDF coated with reflective gray paint around the kitchen, bath, and study/guest room, create a unified aesthetic language for the spaces.
The lower level of the duplex — the unfinished cellar with a dirt floor — turned out to require far more work than the architects anticipated. Moisture from the floor had caused the ceiling joists between the cellar and first floor to rot; all needed replacement.
“The cellar was a mess,” McGrath recalled. “What we thought was going to be removing a couple of boulders was boulders all the way to the center of the earth.” Some came out; a plastic vapor barrier went down under a new concrete floor, and the foundation’s existing rubble walls were rebuilt.
“We wanted to exceed all the current energy codes,” said McGrath. Upstairs, radiant heat under new floors of heart-pine planks salvaged from a colleague’s project in Cobble Hill keeps the house’s temperature stable.
The pared-down furnishings came mostly from Kaiyo, an online resource for furniture resale.
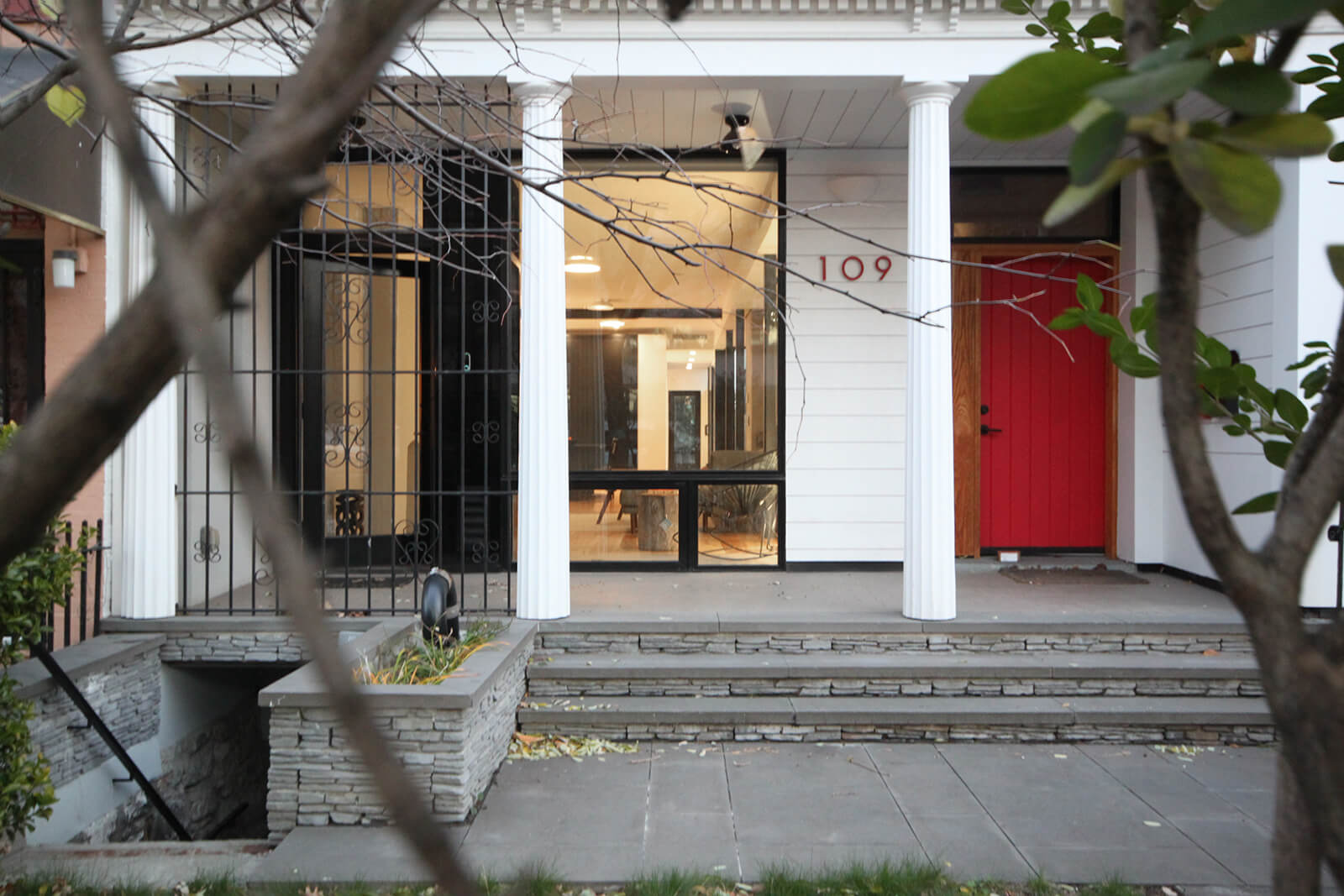
Photo by Scott Oliver
The house’s front porch is original but completely restored. Noroof stripped the classical columns and put them back in place, and remade the crumbling dentils above.
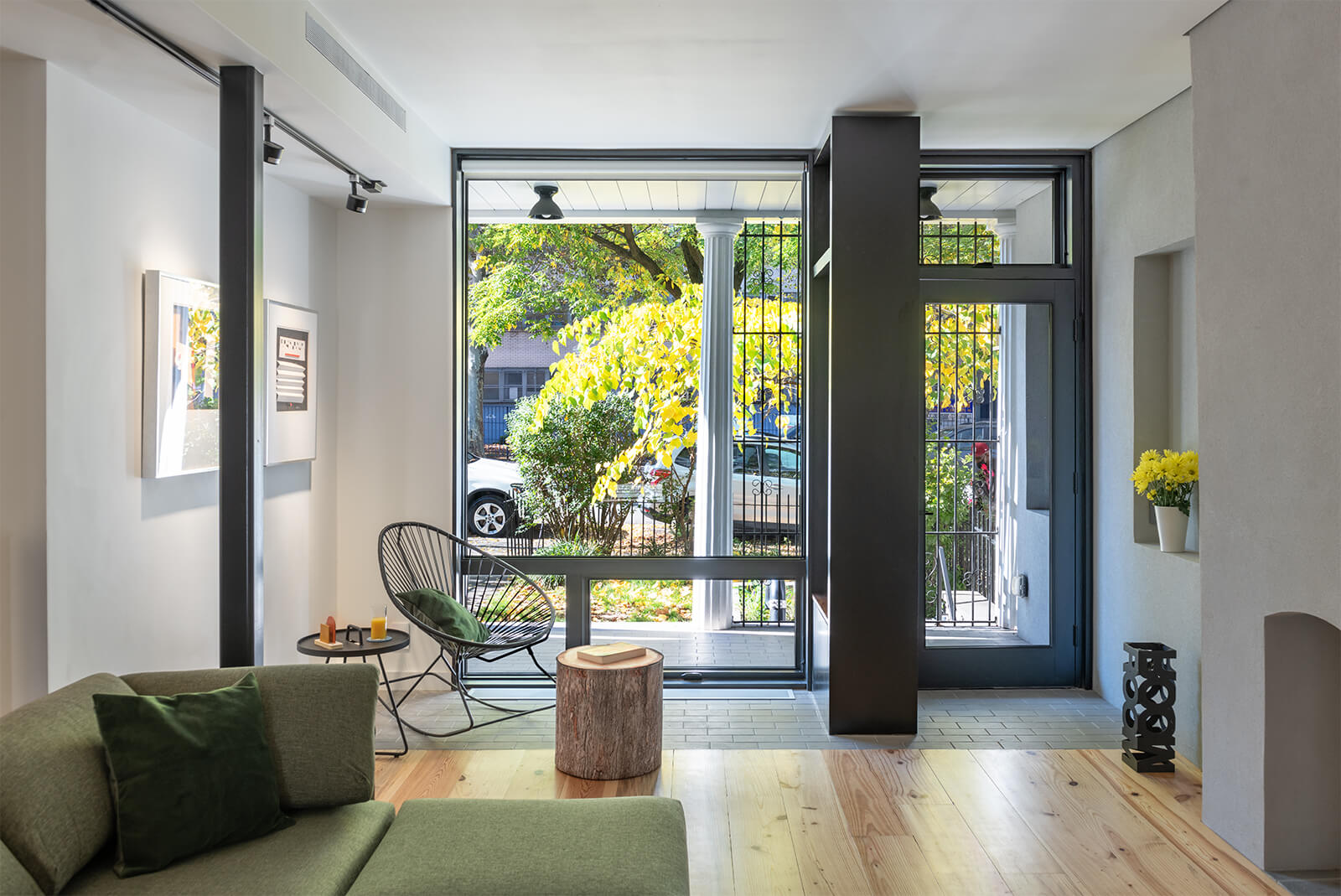
Floor-to-ceiling glazing brings light and a view of greenery to the front room.

Photo by Allison Lebow
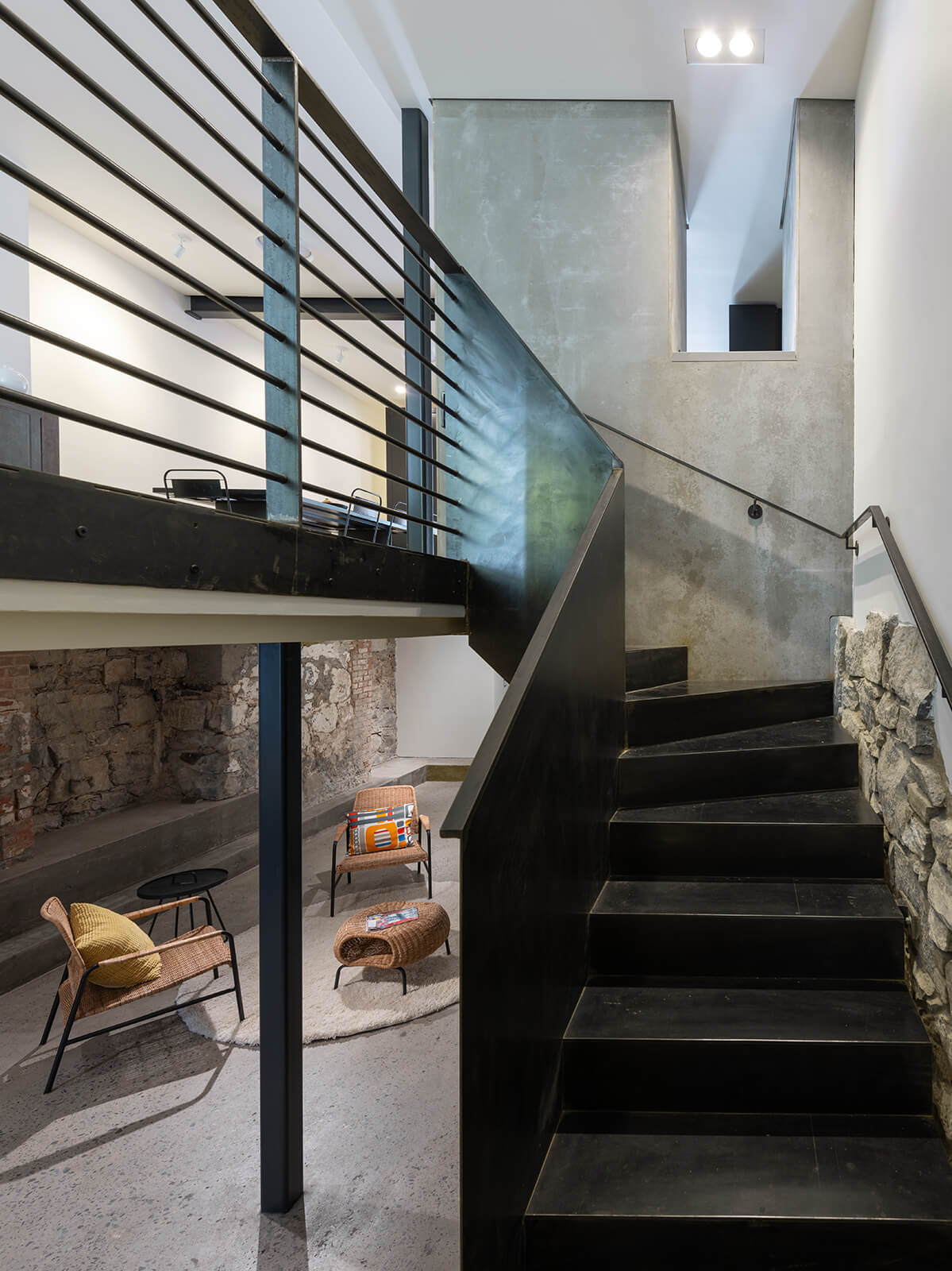
The blackened steel staircase to the lower level “anchors the space and draws your eye down to the cellar,” Oliver said.
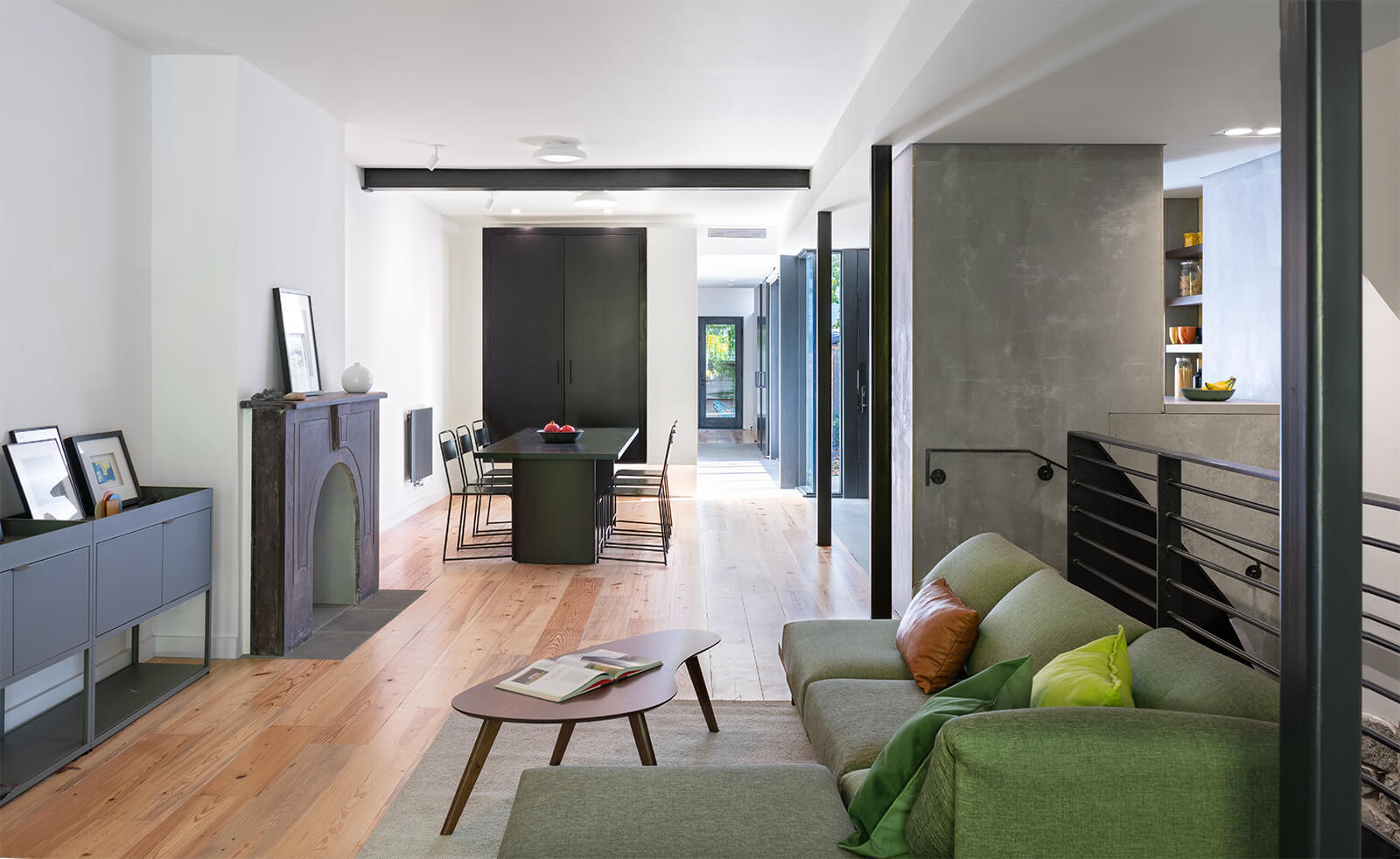
Two existing fireplaces, neither now working, remain in their original location. One chimney breast is covered in stucco; the other has a marble mantle.
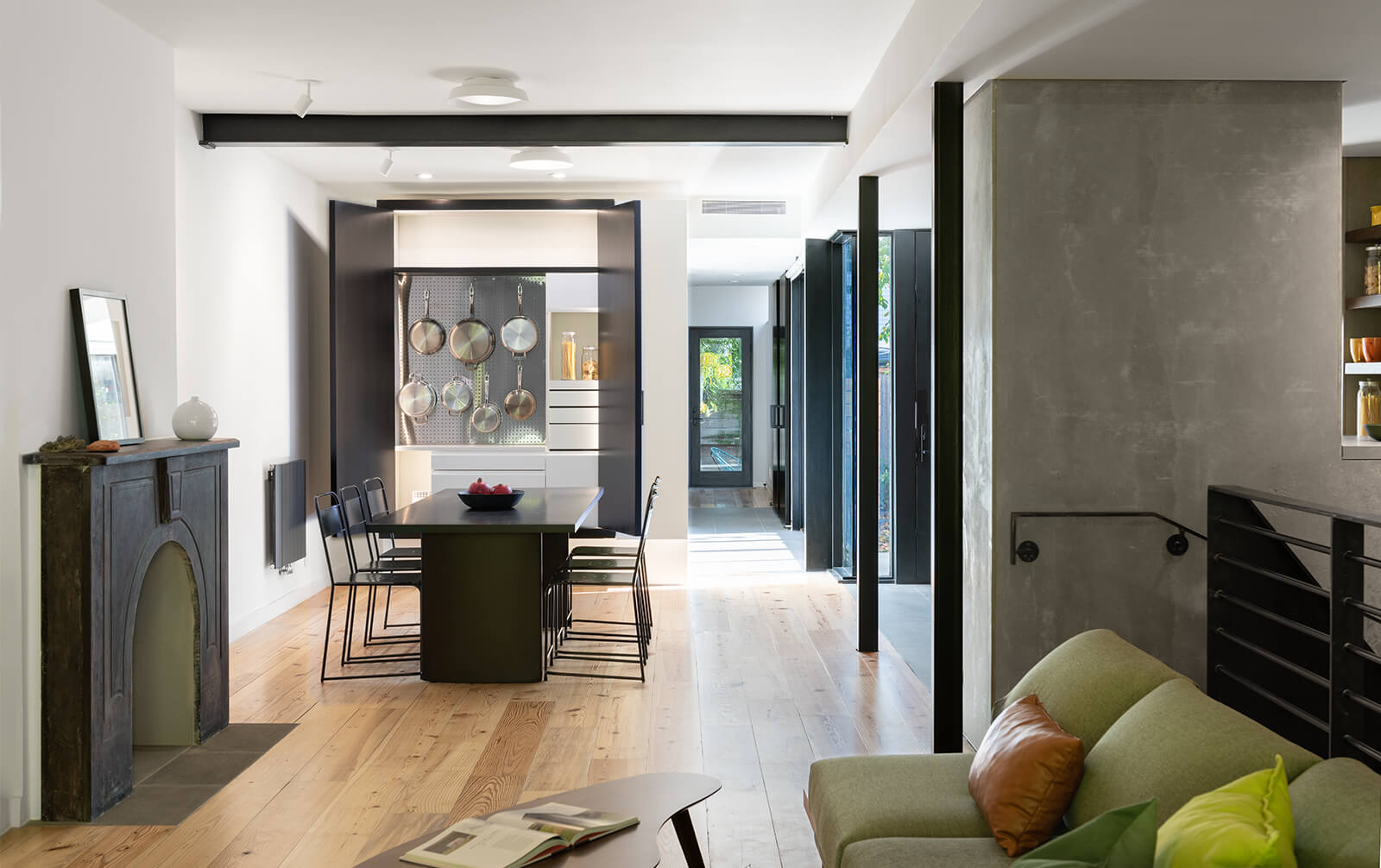
When the pantry doors are closed, “the backdrop to the long space is a muted pair of black doors,” McGrath said. When they’re opened, LED lighting inside reflecting off a stainless steel pegboard makes the space glow impressively.
The expressed beam over the dining table “is both a datum and a way of continuing the language of the structure,” Oliver said.
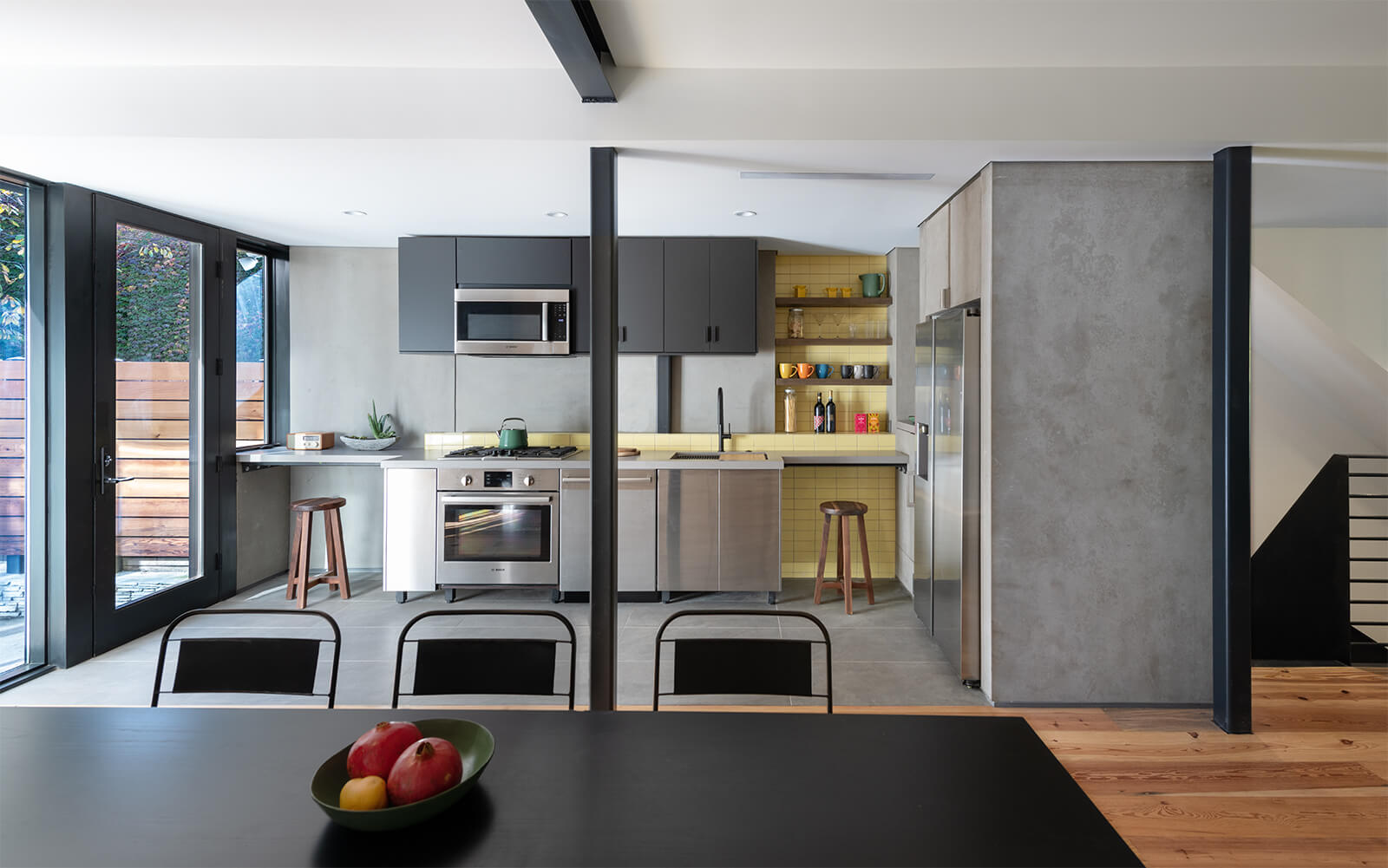
The kitchen’s Ikea stainless steel cabinets are long a Noroof go-to. The flat-paneled fridge is from Samsung, the other appliances are from Bosch.
A splash of yellow in the kitchen picks up the yellow tulips and black-eyed Susans that bloom in the slot garden.
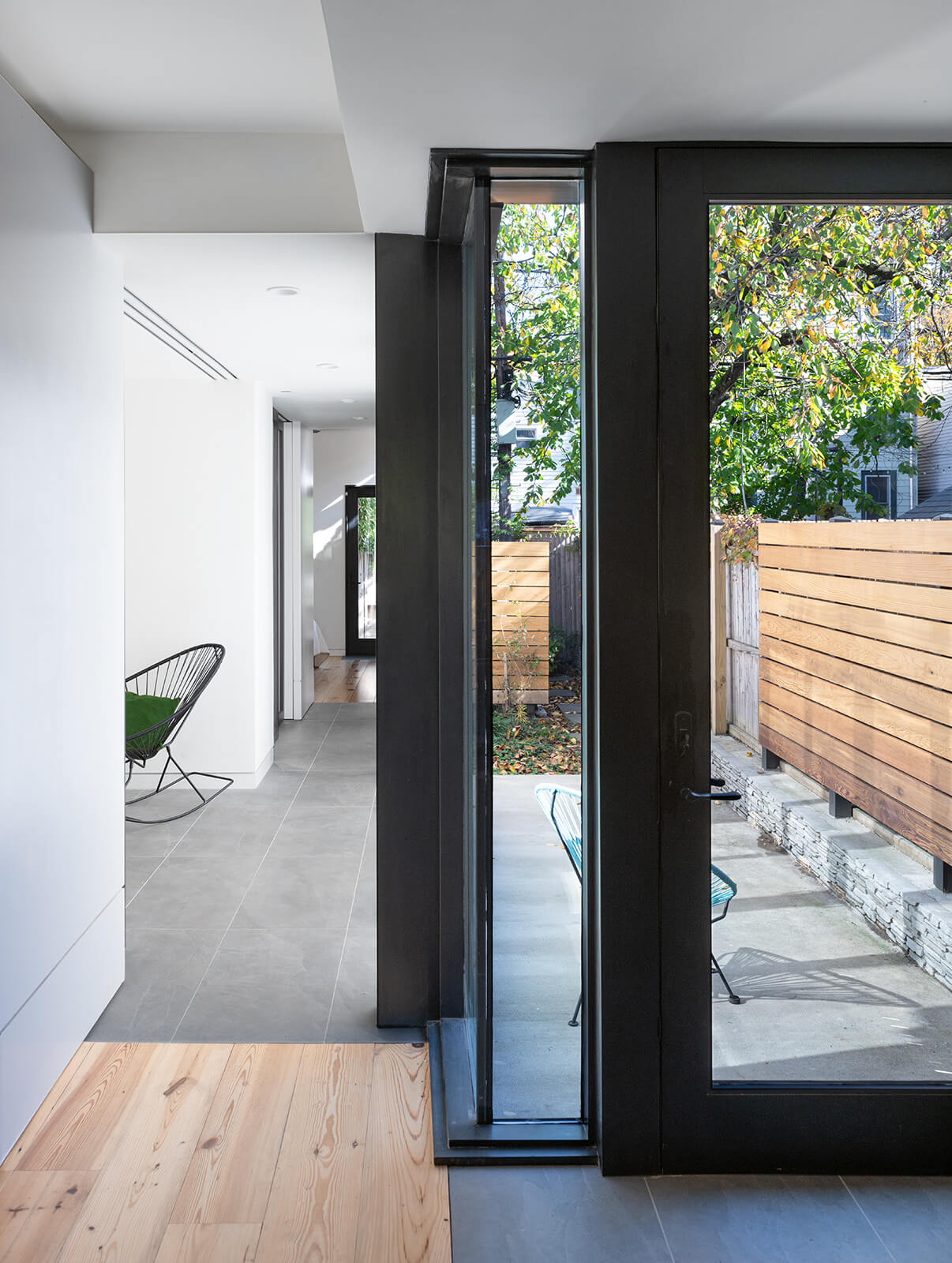
A small room in the middle of the house that can be used either for guests or working has sliding doors with translucent glass panels that let in light from the side wall of glass. Pivot doors separate it from the bathroom and rear bedroom.
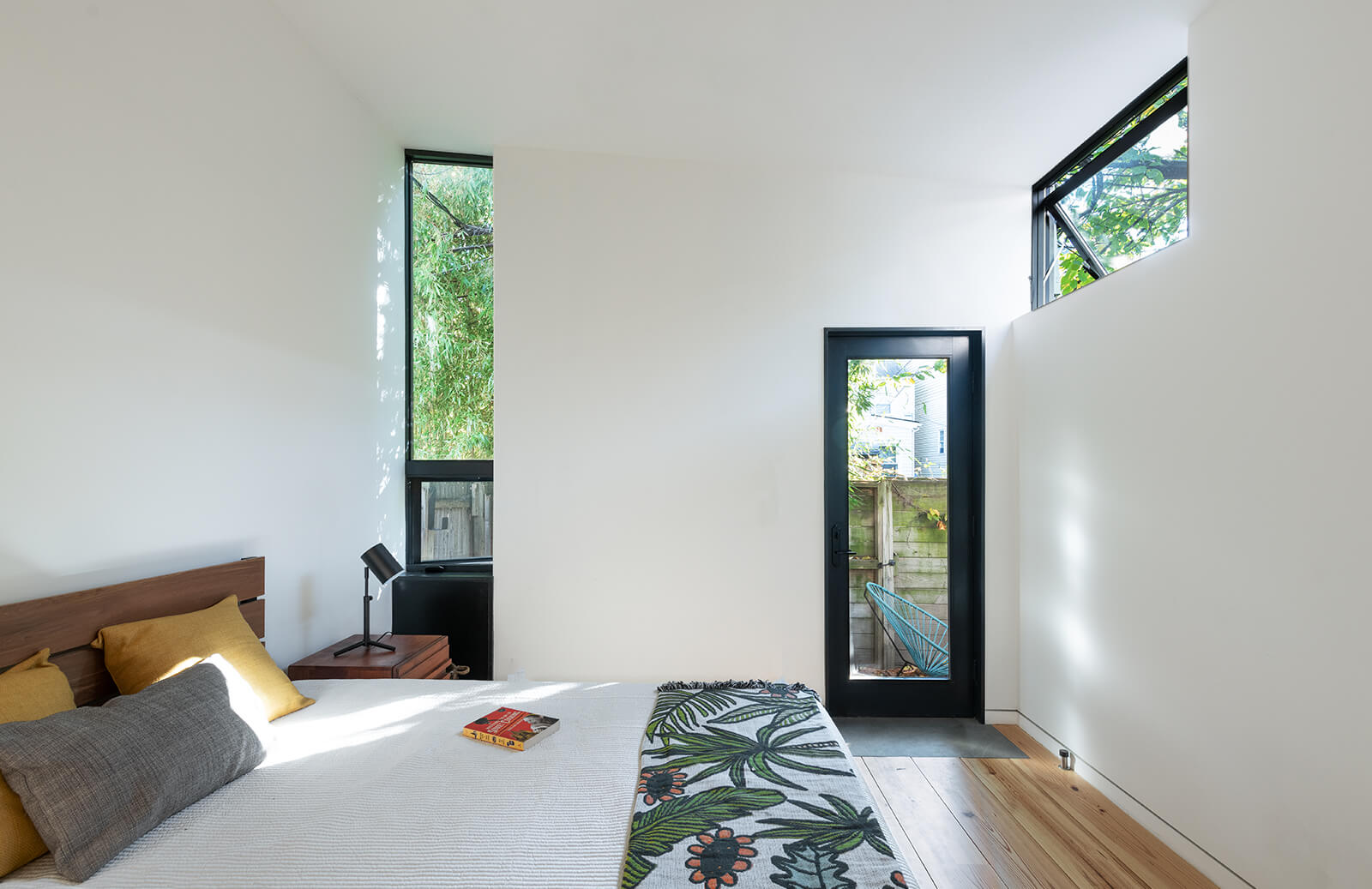
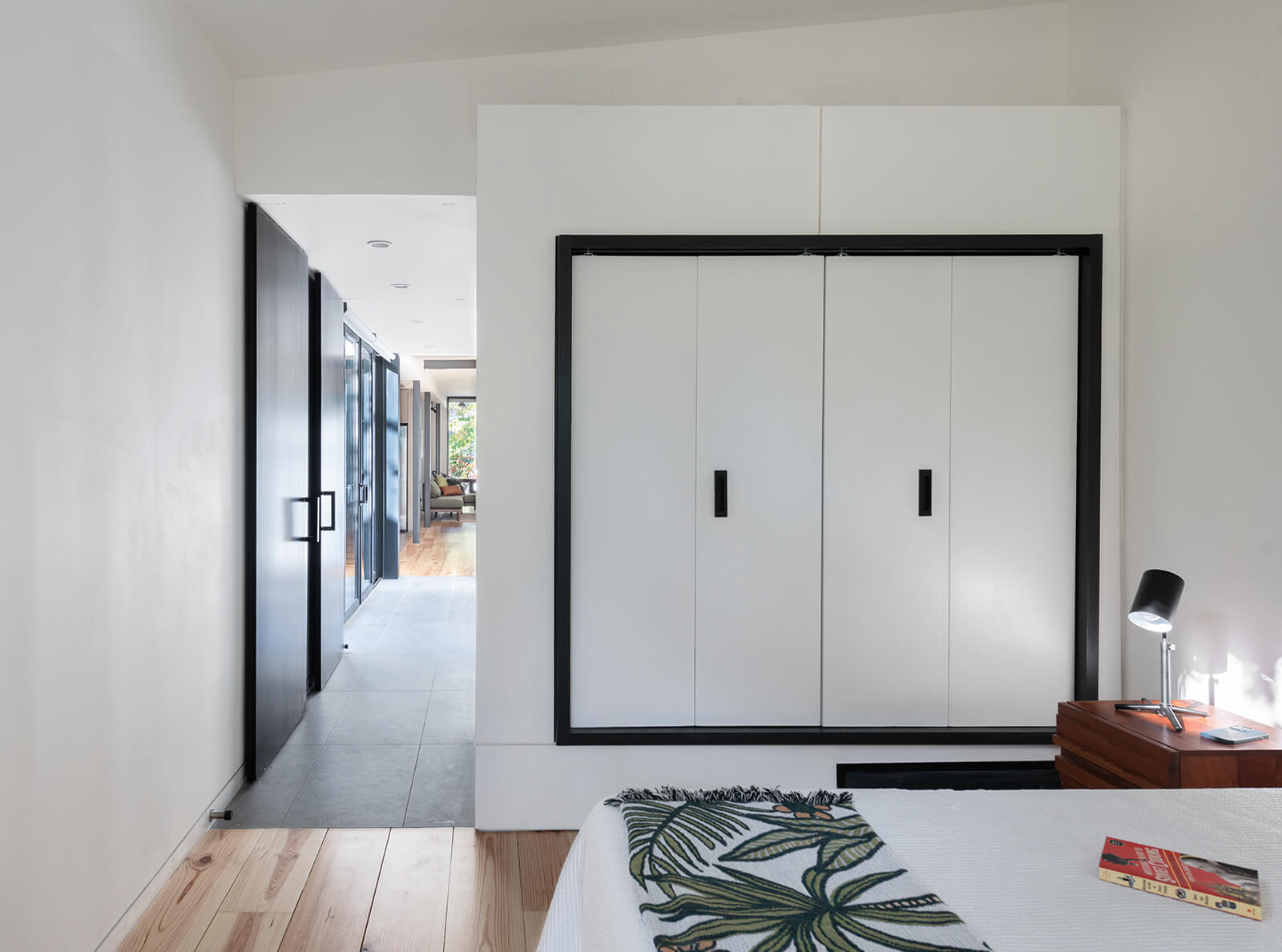
The primary bedroom takes advantage of a borrowed view, a neighbor’s stand of bamboo.
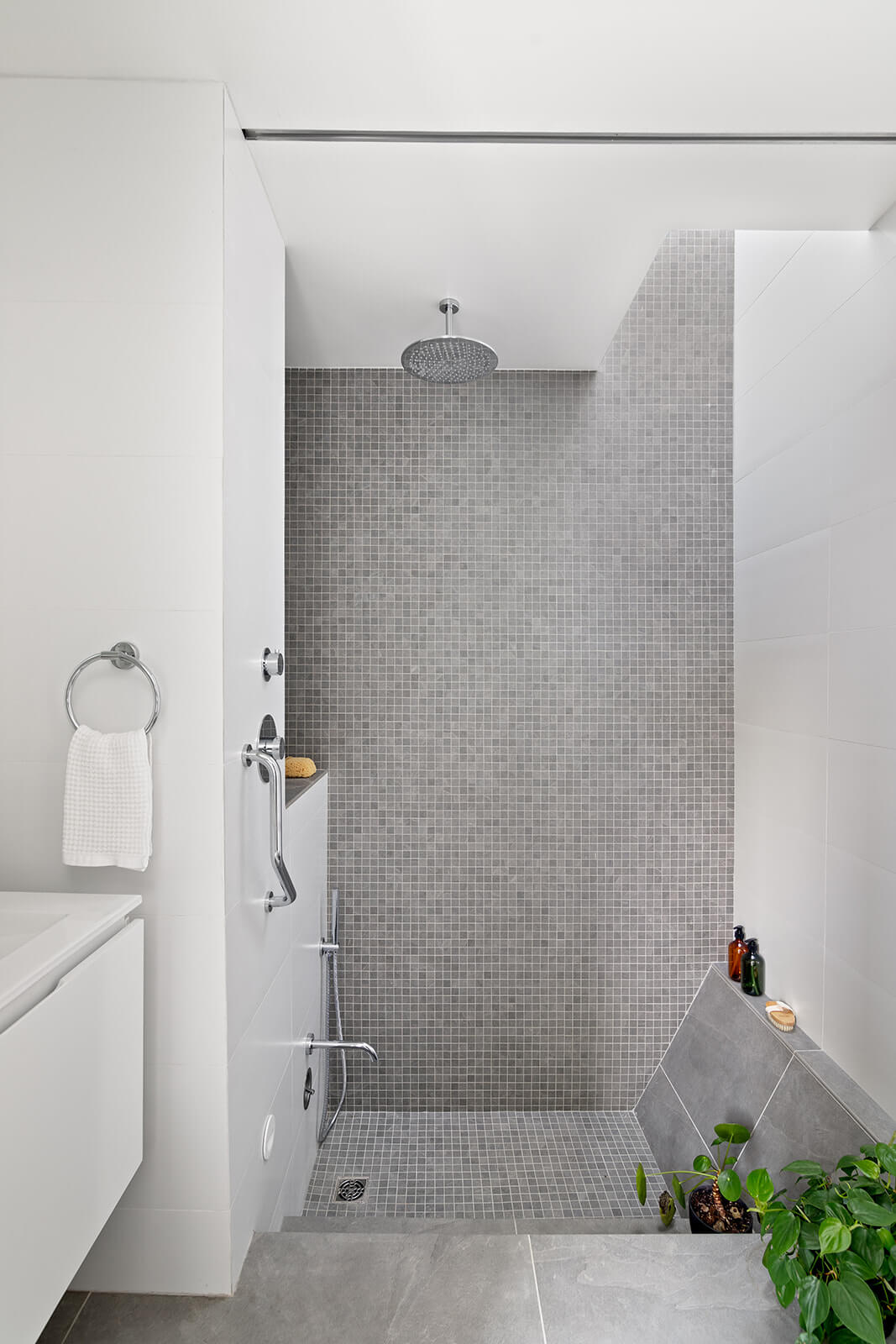
Photo by Allison Lebow
The sunken bath/shower makes use of an existing opening in the extension floor that was once a stair to the outside. “Super-affordable” matte-finish porcelain tiles from Cornerstone were used for both walls and floors.
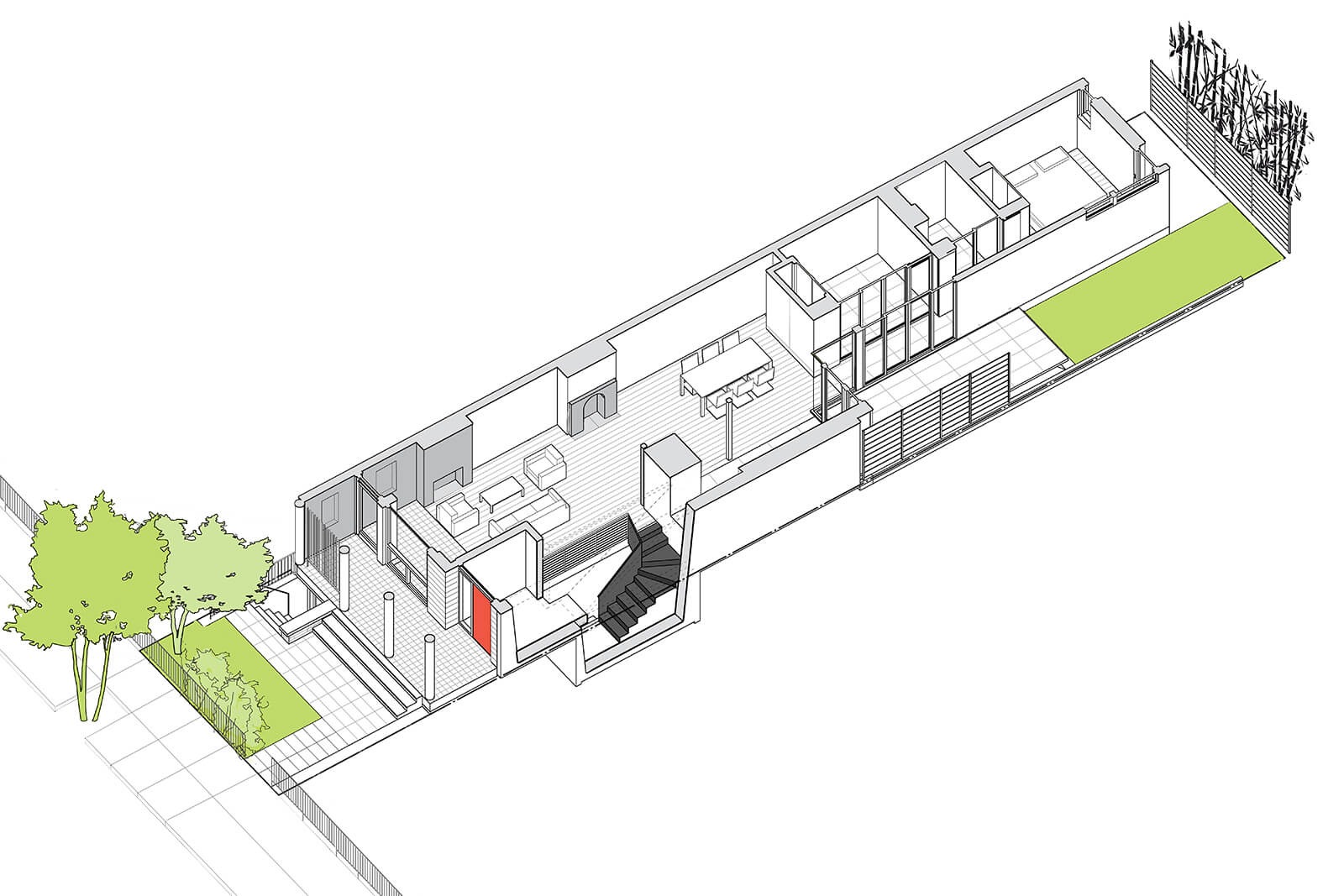
[Photos by Chuck Choi, unless otherwise noted]
The Insiders is Brownstoner’s weekly in-depth look at a notable interior design/renovation project, by design journalist Greenberg’s way. Find it here every Thursday morning.
Related Stories
E-mail [email protected] with further comments, questions or tips. Follow Brownstoner on Twitter and Instagram, and like us on Facebook.

