This Windsor Terrace prewar has a significant price tag, but it also has a generous amount of space including three bedrooms, two baths and eight closets. It is on the first floor of the six-story 81 Ocean Parkway, which sits across from the sunken Prospect Expressway, but is also a short walk to the greener pastures of Prospect Park.
The brick building, which has some restrained Colonial Revival-inspired details like brick arches with keystones on the first level and brick quoining near the Caton Avenue entrance, was designed by architects Seelig & Finkelstein. The building was completed in 1937, and an early brochure for it lists the modern amenities being offered to tenants such as clothes hampers, dining alcoves, cross ventilation, and spacious foyers.
A spacious foyer and pointed arches are still in place in this unit, as is a sizeable living room with crown molding and parquet floors with an inlaid border.
Adjoining the living room, the windowed kitchen still has its dining nook, but has been renovated with white cabinets, a white subway tile backsplash, and a dishwasher.
Two of the three bedrooms have two exposures for the aforementioned cross ventilation and one has an en suite bath with a shower and laundry. The third bedroom is smaller, but has two closets.
Only the en suite bath is pictured; it was renovated with a black and white theme. The condition of the other full bath is unknown, but the floor plan shows that it has a tub.
Amenities in the building include a live-in super, garden, and bike storage. Maintenance for this apartment is $1,341 a month.
Noemi Bitterman of Corcoran has the listing, and the unit is priced at $1.125 million. Worth the ask?
[Listing: 81 Ocean Parkway #1A | Broker: Corcoran] GMAP
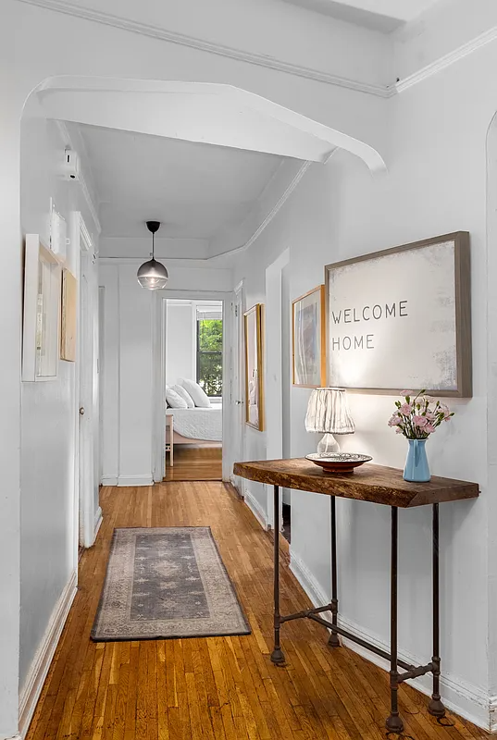
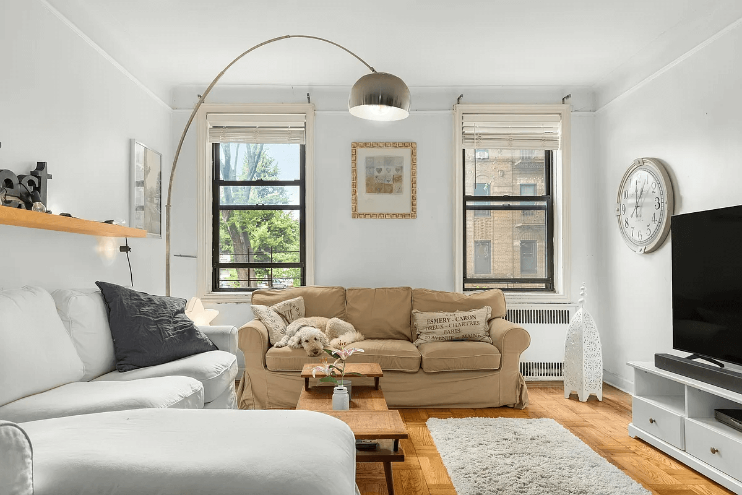
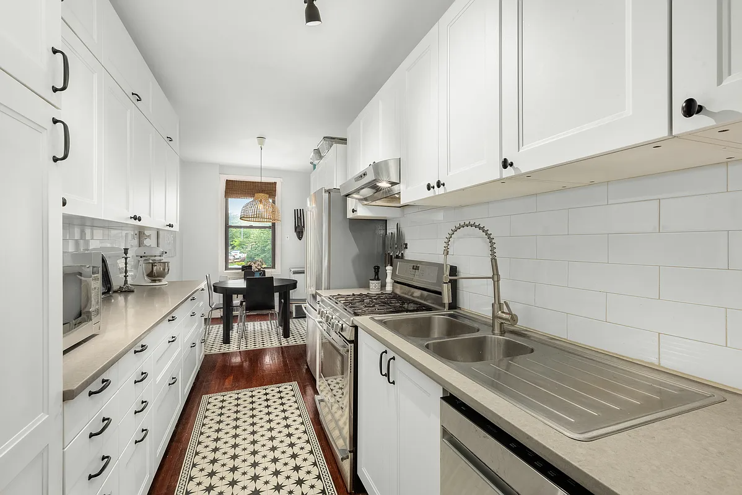
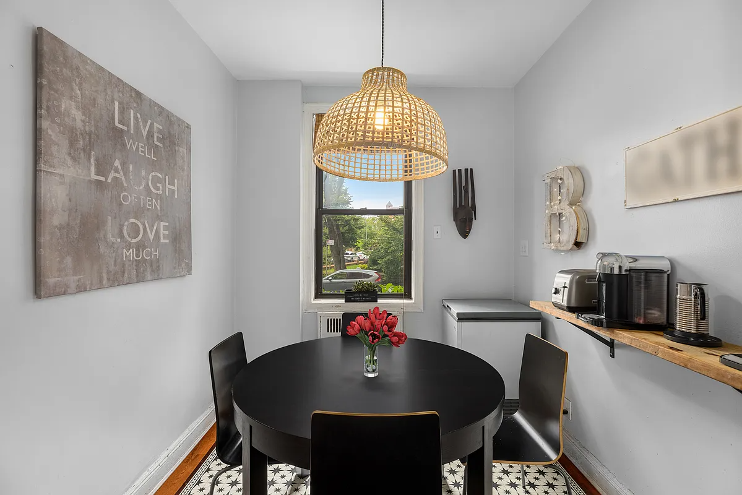
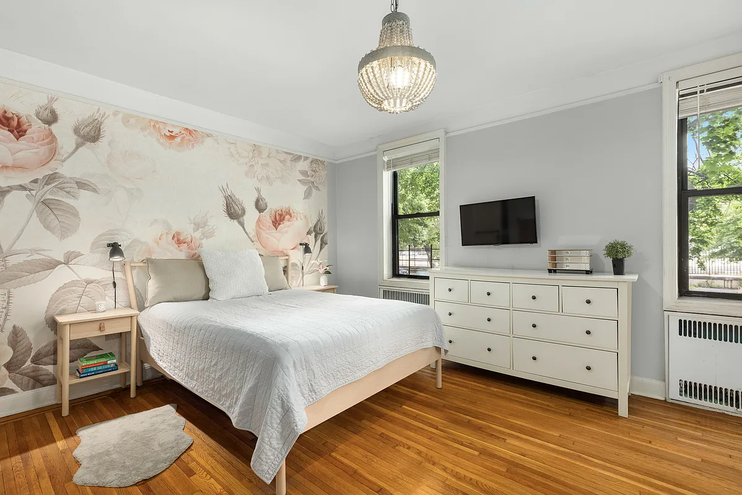
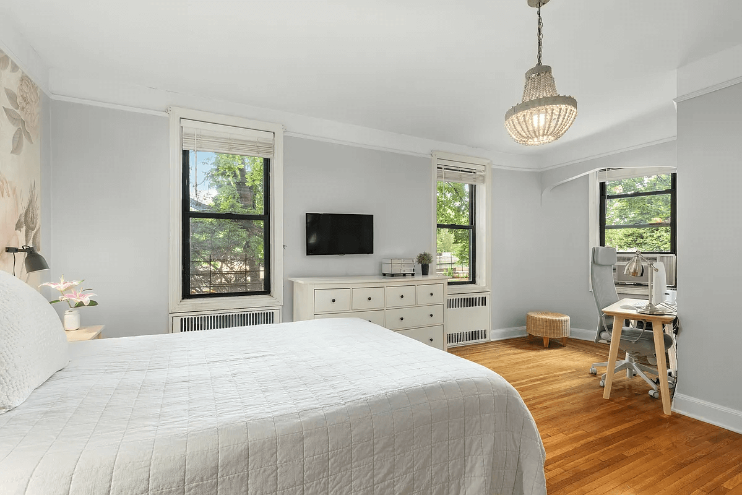
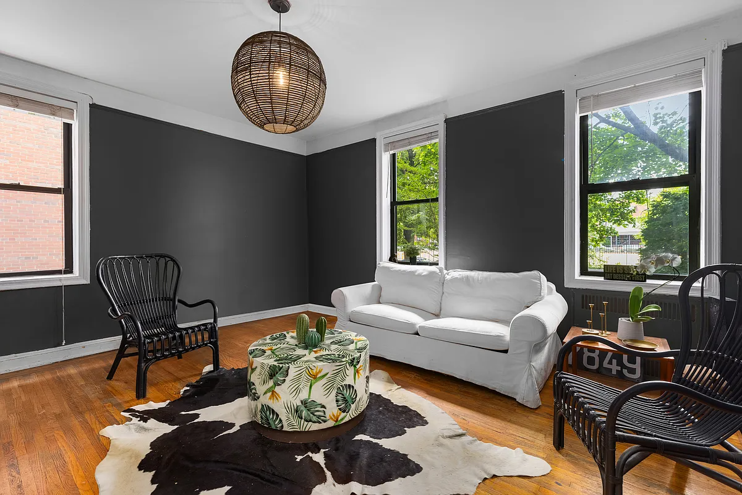
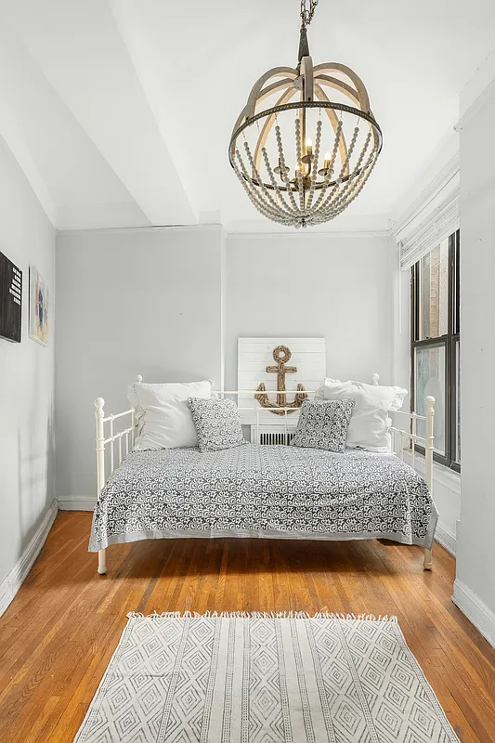
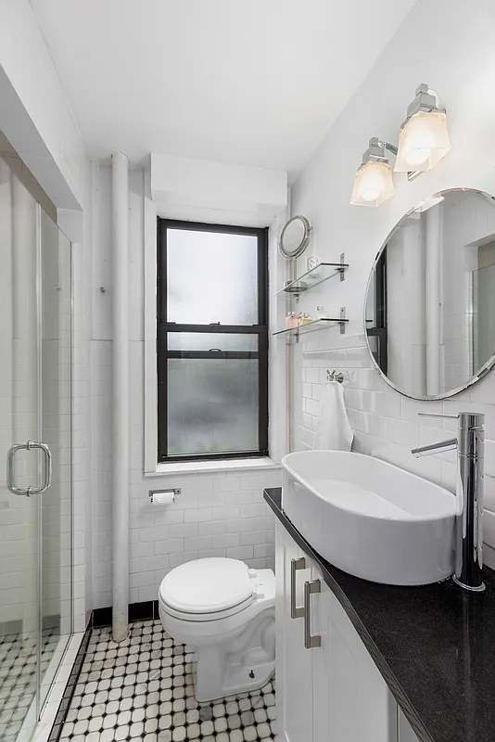


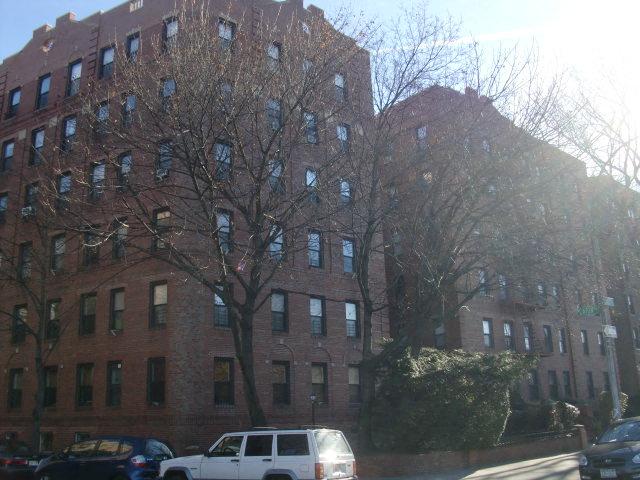
The exterior in 2012. Photo by Alex Siu for PropertyShark
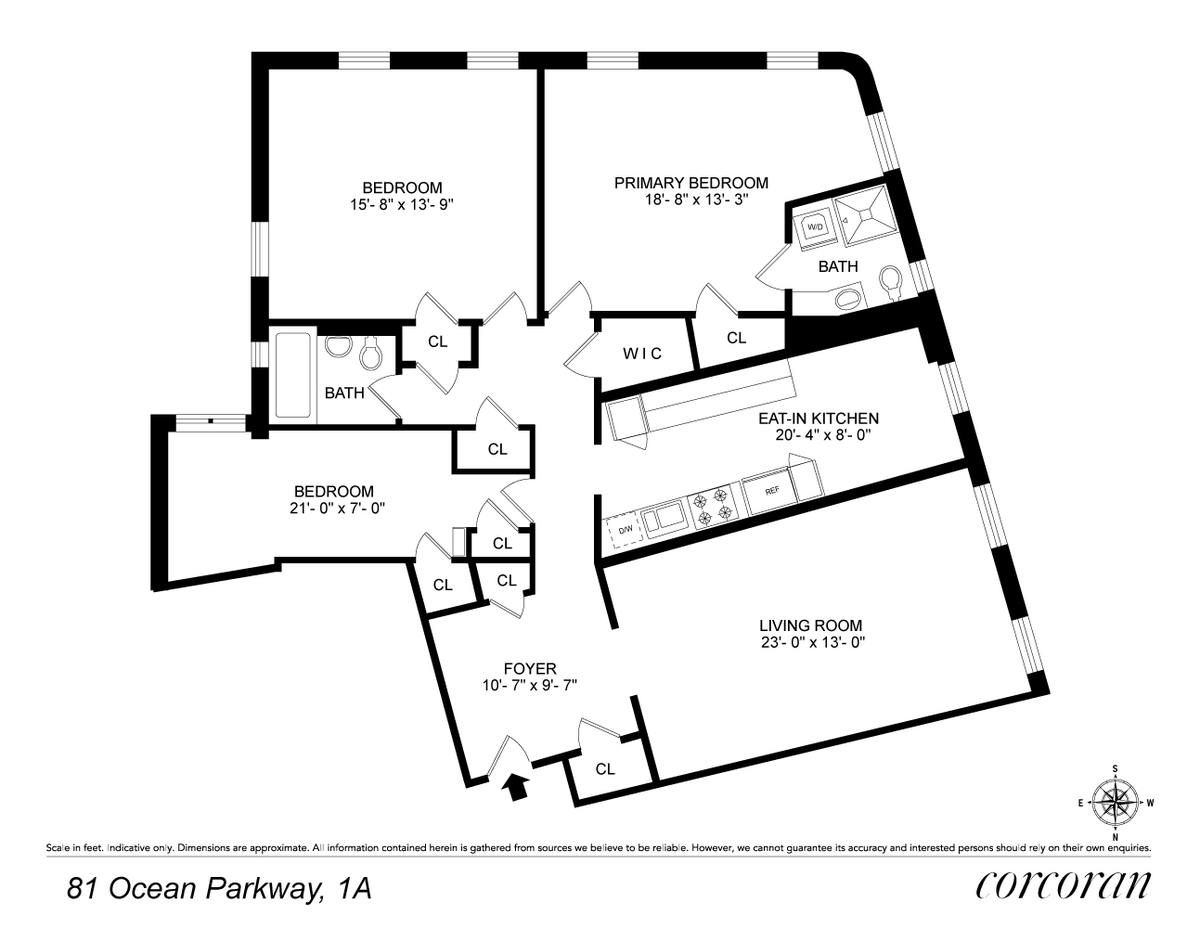
Related Stories
Email tips@brownstoner.com with further comments, questions or tips. Follow Brownstoner on Twitter and Instagram, and like us on Facebook.
