Quirky ogee arches contrast with World War II-era scientific design in this two-bedroom co-op in Ditmas Park West. It’s on the fourth floor of The Collingswood at 385 Argyle Road, a six-story, 60-unit elevator building that opened in 1941.
Architect OI Silverstone added restrained Colonial Revival touches to the streamlined red brick exterior, including keystoned lintels and swag-adorned plaques on the parapet, an original brochure aimed at potential renters shows. Some of the perks detailed include colored tiled bathrooms, “inlaid colorful linoleum in kitchens,” steel sink cabinets, and “built-in bookcases in the foyer.”
This unit presumably still has the latter, although it’s not visible in the listing, on a foyer wall leading to the bedrooms. That foyer also has a coat closet and is big enough to work as an office or library, with room for an entry table and chair.
The nearly 20-foot-long living room has space for lounging and dining. Details throughout most of the apartment include coved ceilings, parquet or hardwood, baseboard moldings, and picture rails. Wide ogee arches connect the main rooms.
The recently updated kitchen has sleek white cabinetry, white counters, herringbone tile floors, and a dishwasher. The backsplashes feature stacked gray subway tile à la 1940s firm Heath Ceramics.
The sizeable bedrooms have two closets each. Also recently renovated, the classic bathroom has marble subway tiles on the walls, marble-topped sink, white fixtures, and a separate shower.
There is shared laundry, storage, a gym, package room, and bike room in the building, which has a super live-in.
Maintenance for this unit is $1,023 a month. Listed by DeAnna Lenhart of Douglas Elliman, the apartment is asking $799,000. What do you think?
[Listing: 385 Argyle Road #4C | Broker: Douglas Elliman] GMAP
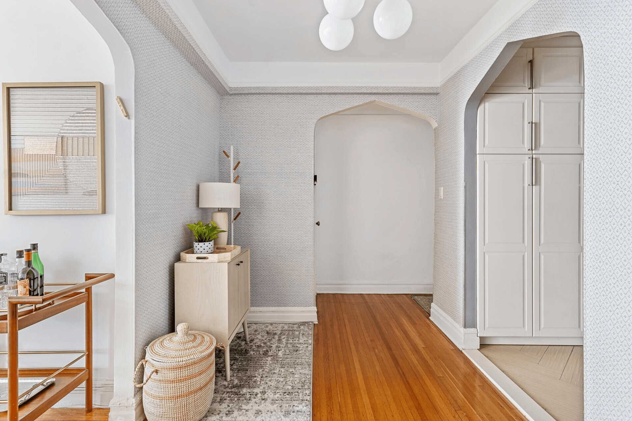
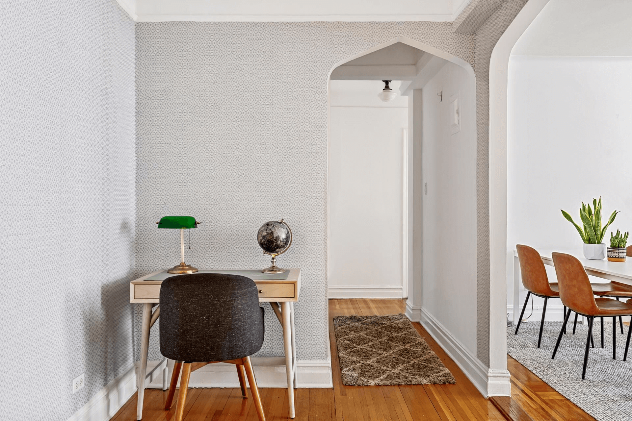
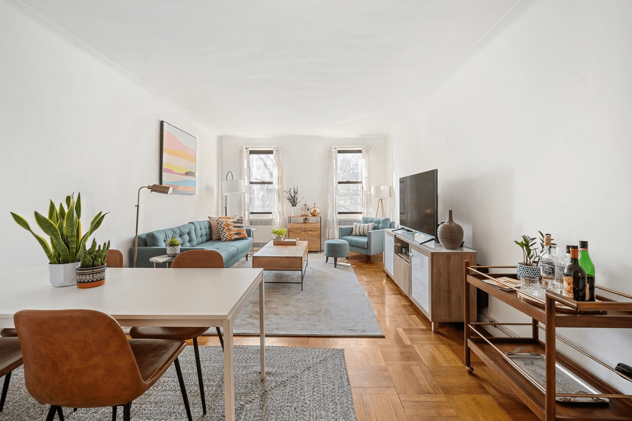
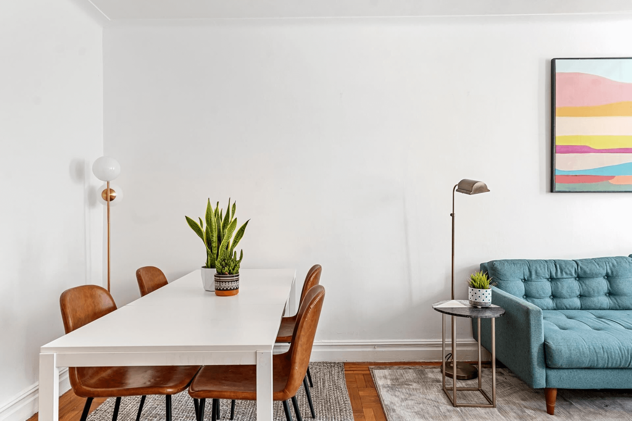
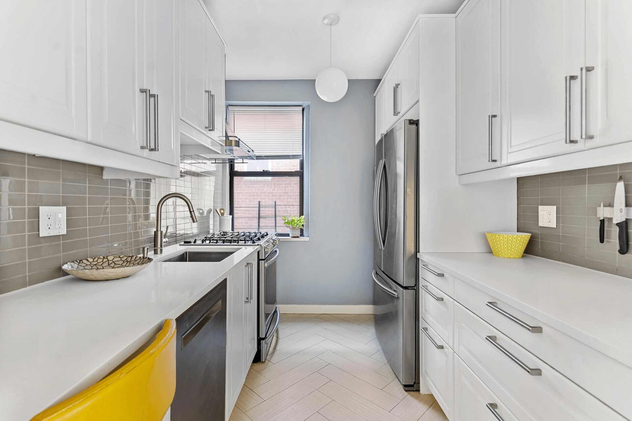
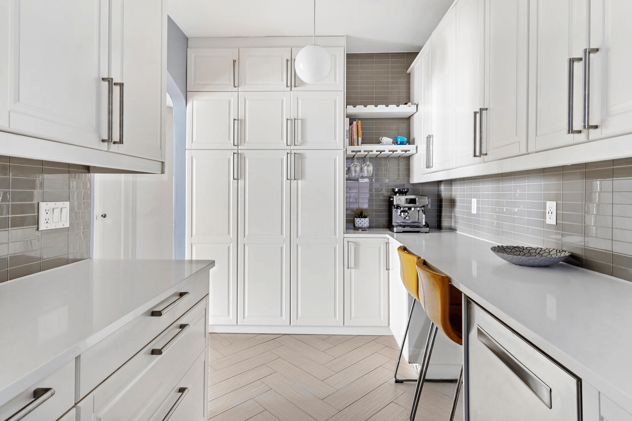
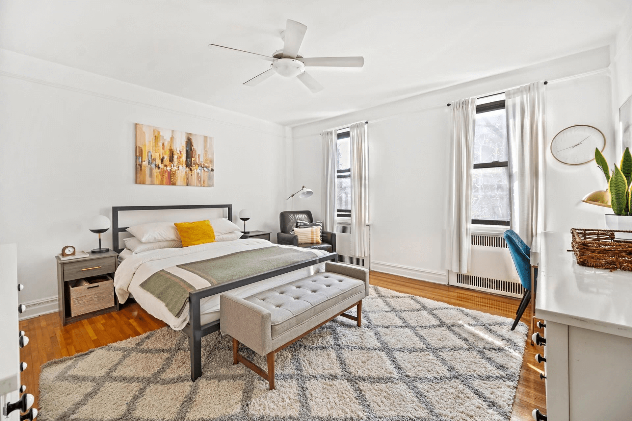
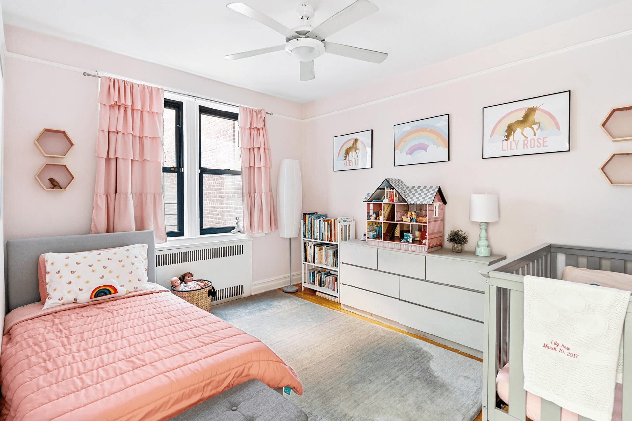
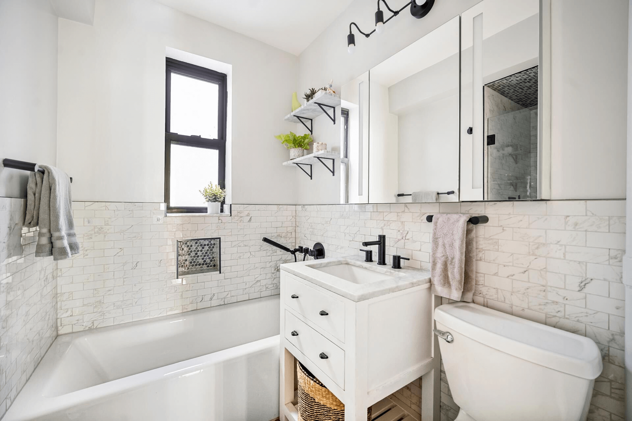
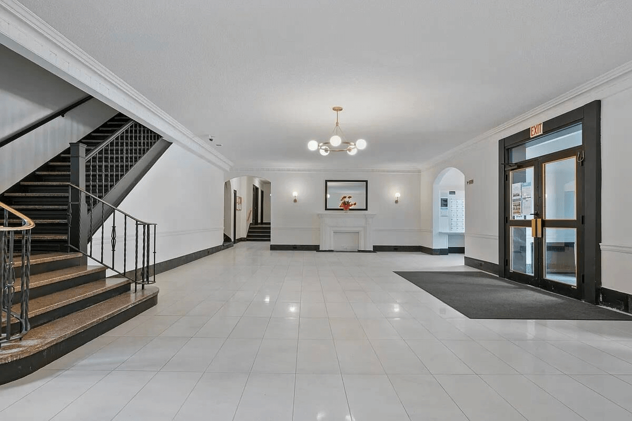
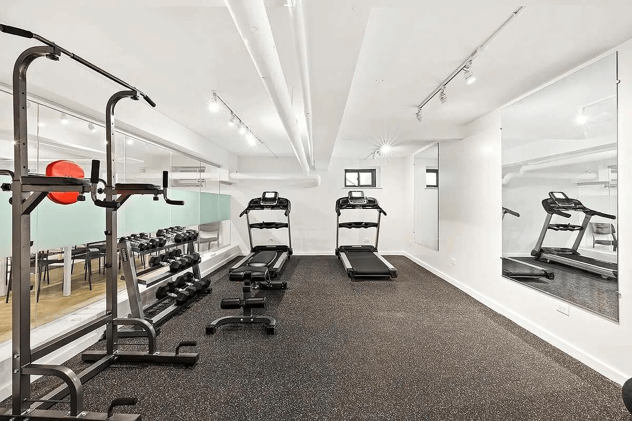
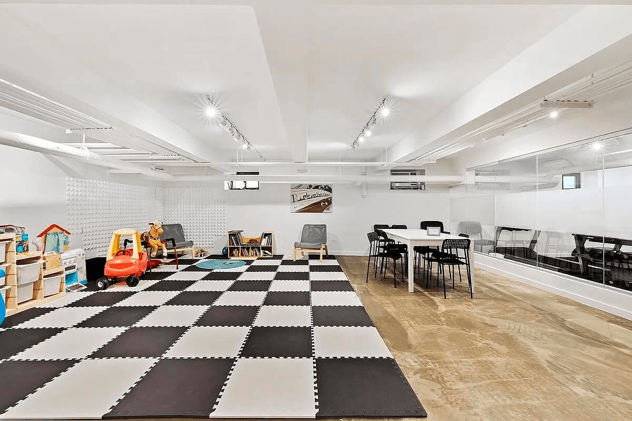
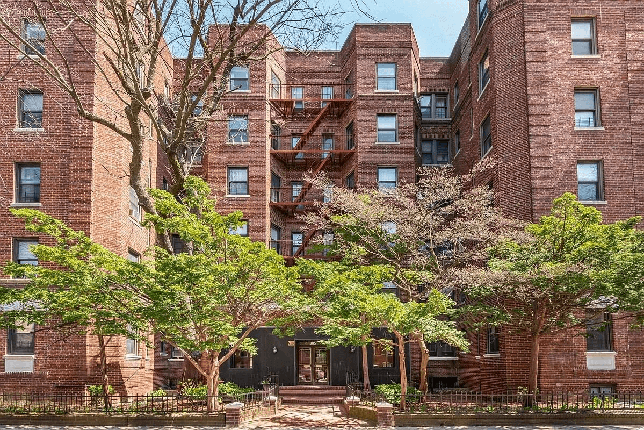
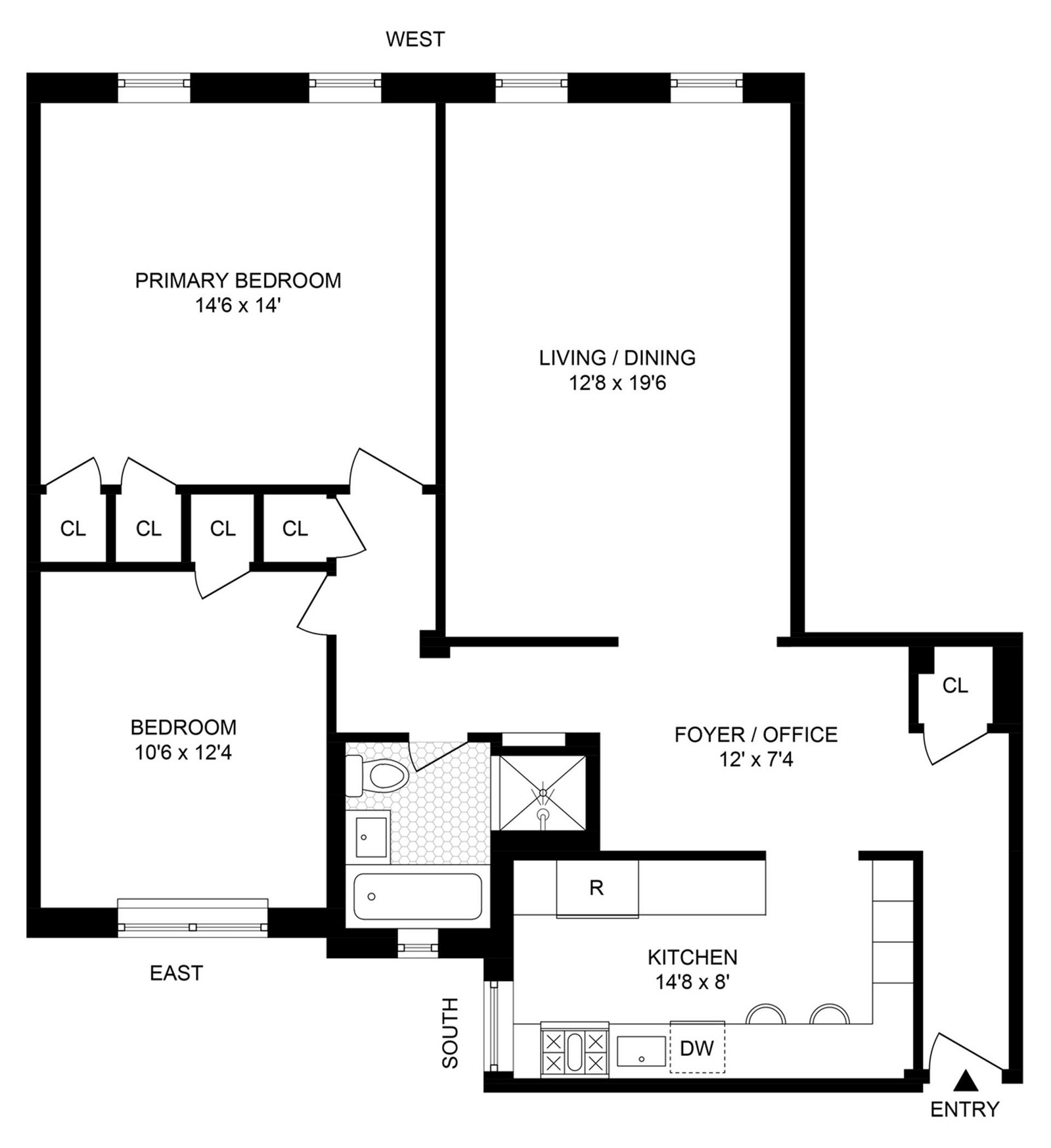
Related Stories
E-mail [email protected] with further comments, questions or tips. Follow Brownstoner on Twitter and Instagram, and like us on Facebook.
