Up a short flight of steps on the elevated first floor of a Park Slope HDFC co-op, this modernized Edwardian flat has high ceilings, three bedrooms, and a winding floor plan. Located at 471 17th Street, about a block from the sunken Prospect Expressway and close to Prospect Park, it appears to be move-in ready.
The dumbbell-shaped unit has windows on four exposures, a narrow but long combined living-dining area open to the kitchen via a passthrough, and wood floors. No trace of original detail remains: Moldings, doors, windows, and floors have been replaced.
The u-shaped kitchen packs a lot of cupboard and counter space into a compact footprint. Those counters are dark stone, the cupboards are pale wood with flat fronts, and the backsplash is pale stone subway tile.
A spacious windowed hallway leads to three bedrooms and the unit’s single bathroom. The bedrooms are sizable with windows and closets, and the bathroom is tiled with a pedestal sink and bathtub with shower.
There’s also room to add a small second bath if the co-op would allow it. There are seven closets in total, plus a dedicated storage space elsewhere in the building, along with bike storage and shared laundry.
The four-story, seven-unit walkup looks much the same as it did in its circa 1940 tax photo, with ornate Beaux-Arts limestone trim and pale golden brick. It’s part of a row that was advertised in 1907 as “exquisite new flats” with “fine, large, light rooms” and tiled bathrooms.
Maintenance for this unit is $1,210 a month. To qualify, prospective buyers must have two dependents in their household and household income can’t exceed 120 percent of Area Median Income, or $160,080 for a family of three. Nor can monthly costs exceed 30 percent of income.
Listed by Belle Caplis, Jessica Fields, Brad Bateman, and Cristina Criado of Compass, the apartment is asking $500,000. What do you think?
[Listing: 471 17th Street, #1 | Broker: Compass] GMAP

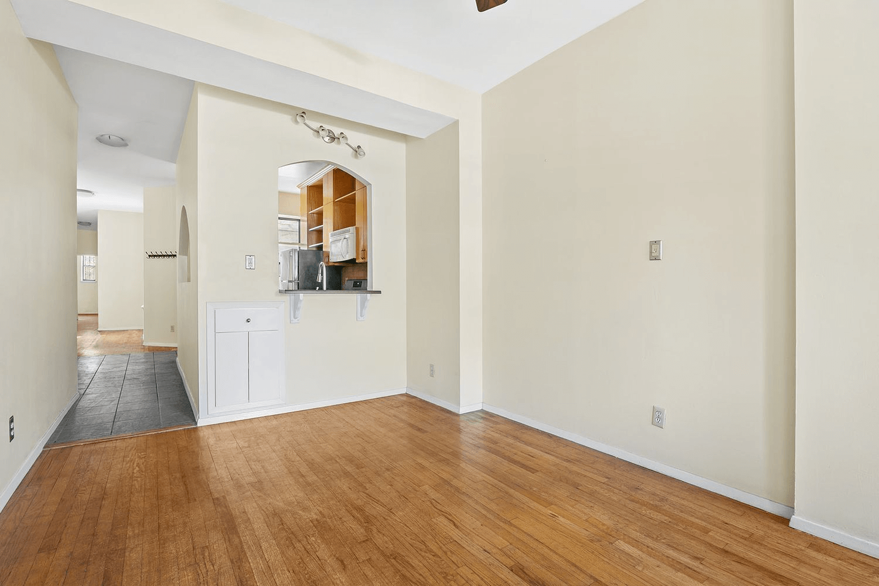

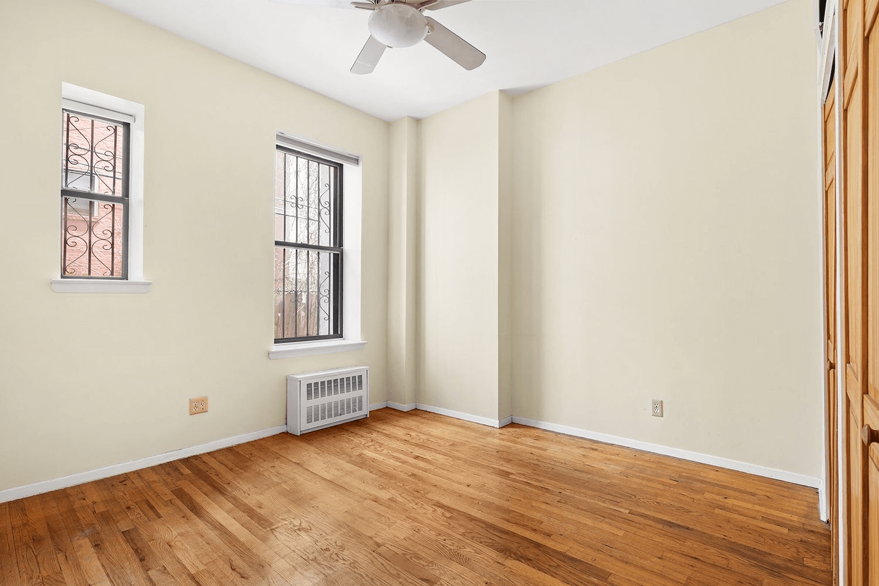
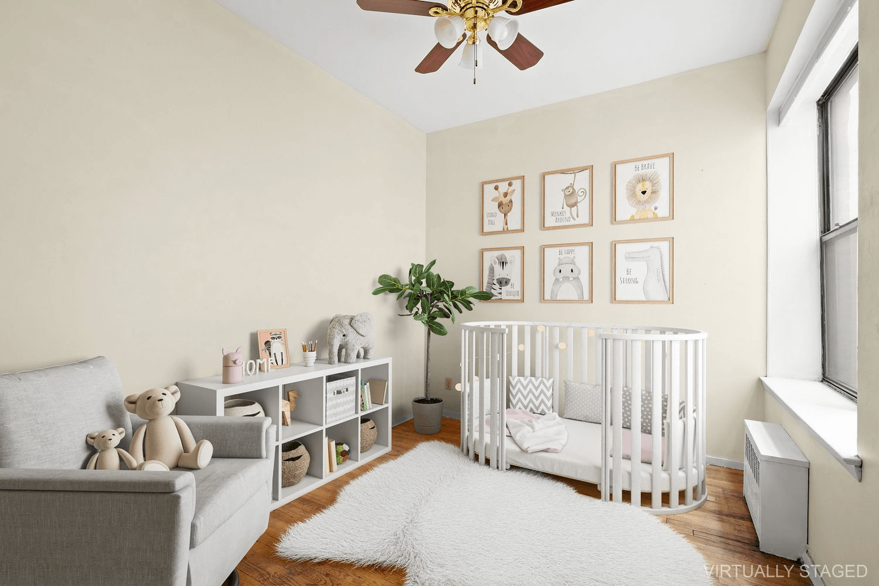

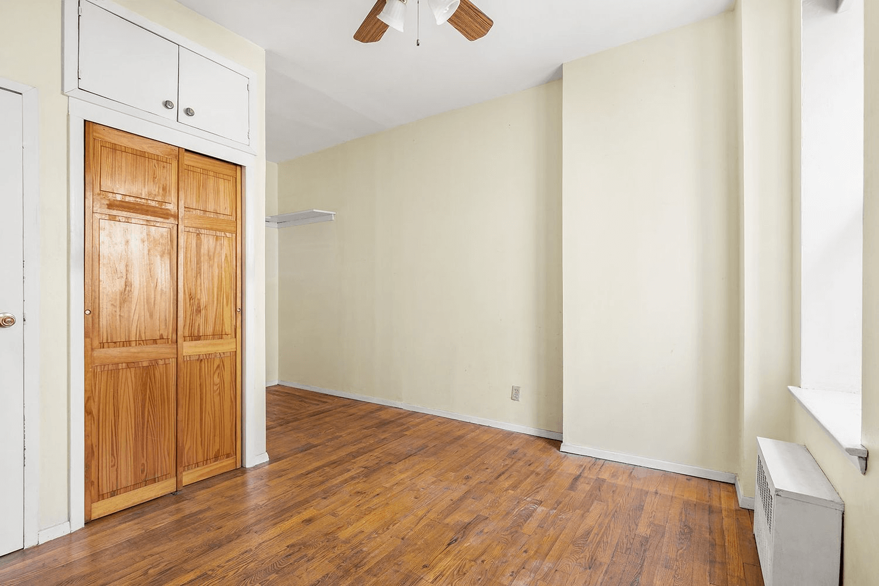



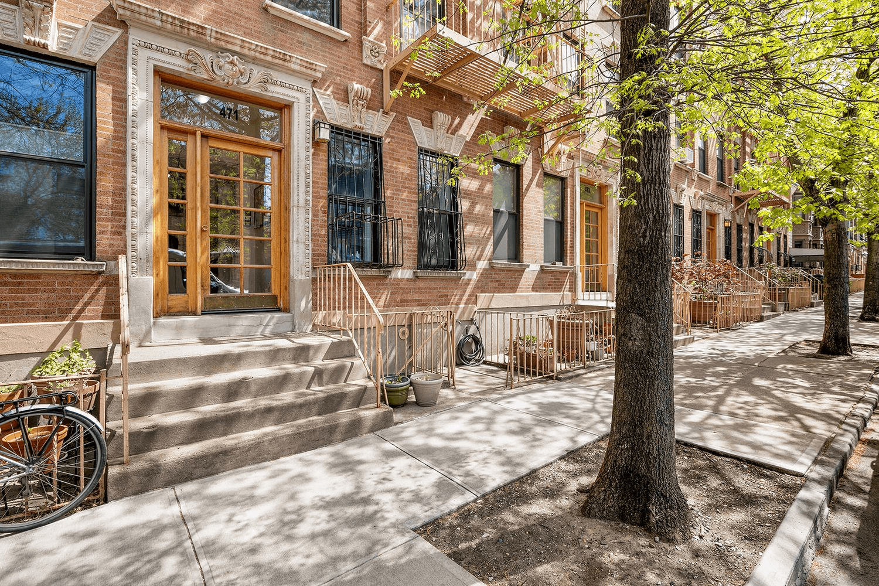


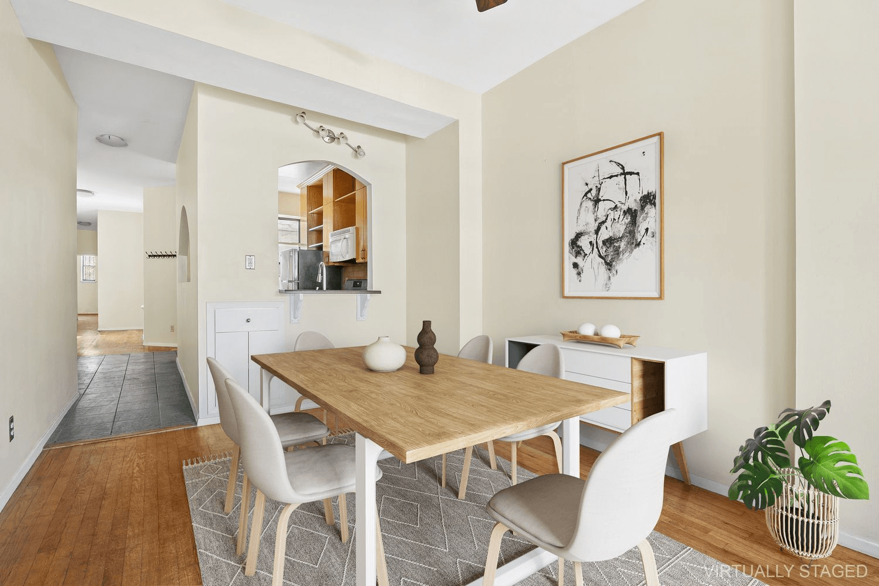

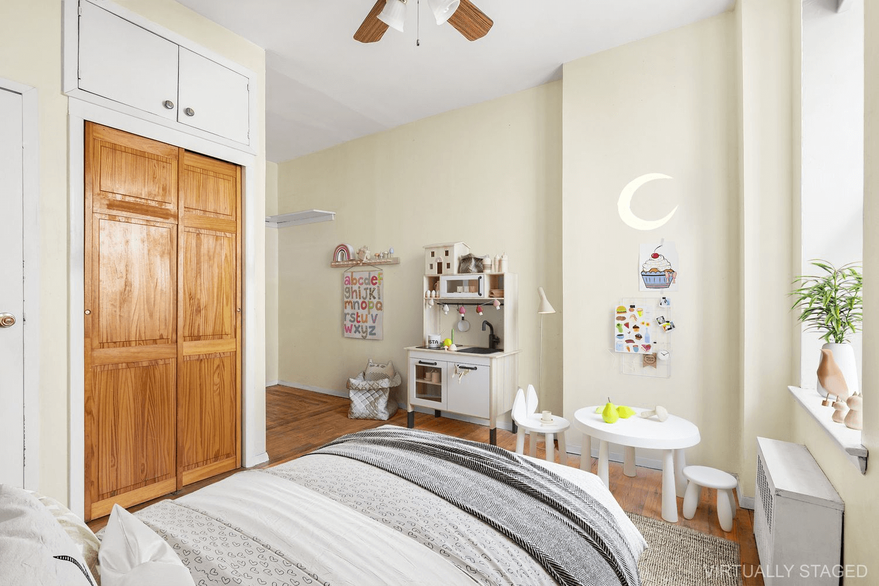

Related Stories
Email tips@brownstoner.com with further comments, questions or tips. Follow Brownstoner on Twitter and Instagram, and like us on Facebook.
