This early 20th century Prospect Lefferts Gardens limestone has had a renovation that updated the main kitchen and added a second one to the garden level while leaving some of the period details in the house intact.
Located in the Prospect Lefferts Gardens Historic District at 181 Fenimore Street, the limestone is one of a row of five designed by architect Charles Infanger for developer William Reineking. Infanger prepared the plans for the alternating bow and angled bay front row of houses with modest ornamentation in 1907 and the next year Reineking was advertising five “high class” one-family houses with stone fronts, 12 rooms, two baths and gas and electric lights .
While a restrictive covenant keeps residences constructed within the boundaries of the original Lefferts Manor confined to single-family dwellings, in 1958 a certificate of occupancy was issued for No. 181 as a two-family house. A renovation of the garden level after the house was last on the market in 2014 took advantage of the classification and installed a second kitchen at the garden level, turning it into a guest suite as labeled on the current floor plan. The duplex above includes living, dining, powder room and kitchen on the main level and two bedrooms, two baths, a den and an office on the second floor.
On the parlor level are still some period details, including an original stair, pier mirror in the front of the parlor and a mantle in the middle of the parlor. At the rear of the floor, a dining room has been opened up to incorporate the kitchen, which was renovated before the last sale with white cabinets, butcher block countertops and a black penny round tile backsplash. More recent work tweaked the design, including some new cabinetry and a wine fridge. A peninsula with a sink and open shelving divides the space.
Upstairs, the rear bedroom is a suite including a bath with a soaking tub and shower. It has access to the windowless but skylit middle room, which could be set up as a study or massive walk-in closet if needed. A second full bath is off the hall. The street-facing bedroom has some built-in bookshelves and adjoins the small office or nursery space. Laundry is in the common hallway on the garden level.
The rear yard is accessible via a small deck off the kitchen. It has a paved dining area, a patch of grass and planting beds around the edges.
It sold for $1.545 million back in 2014 and is now on the market for $2.2 million with Dustin Crouse and Erin Boisson Aries of Douglas Elliman. Worth the ask?
[Listing: 181 Fenimore Street | Broker: Douglas Elliman] GMAP

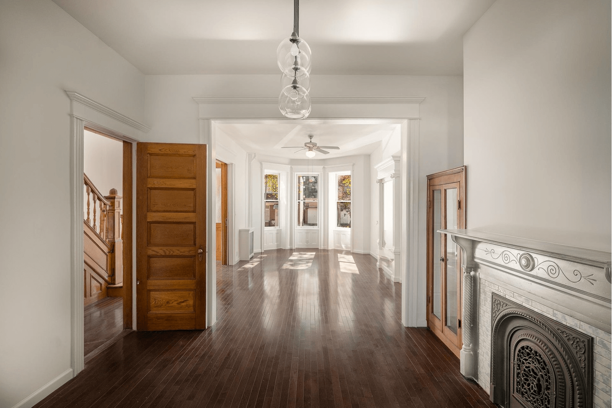
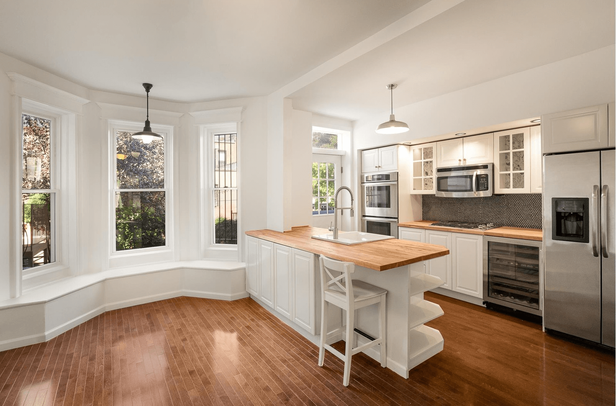
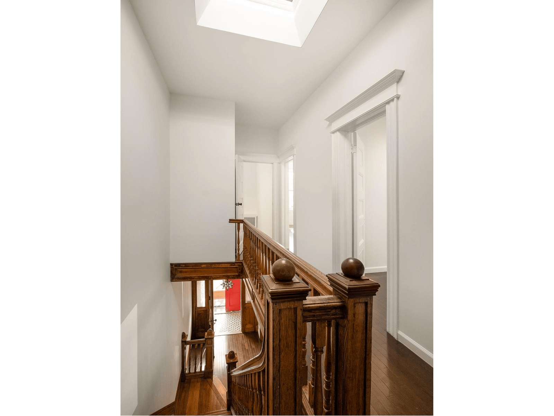
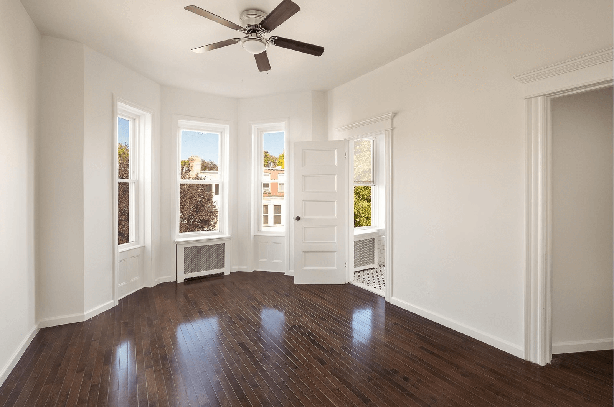
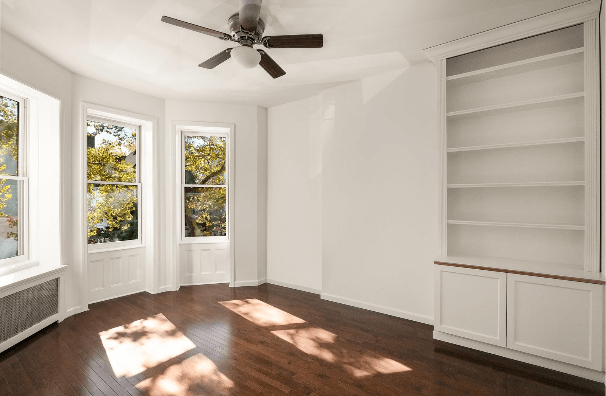
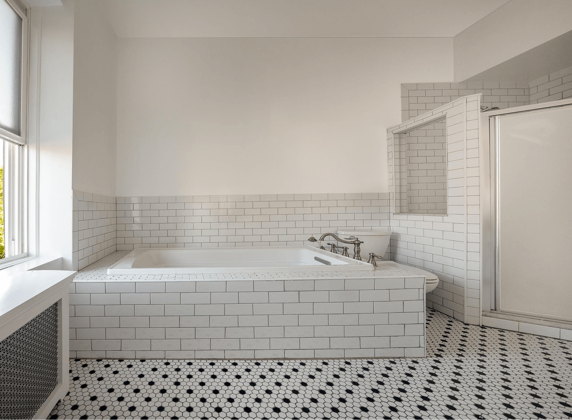
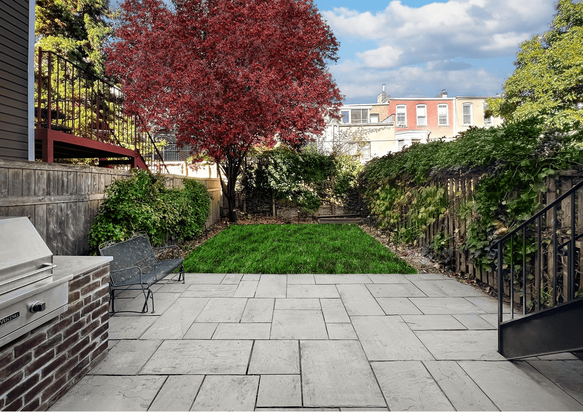
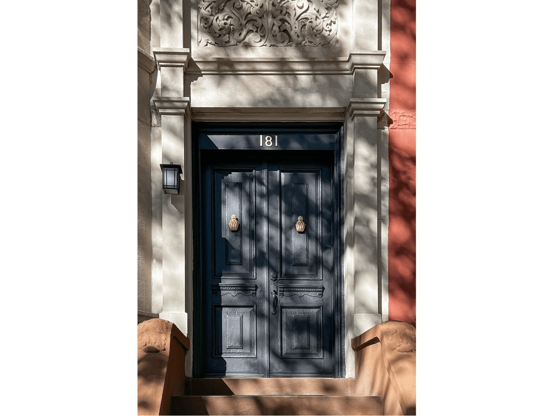
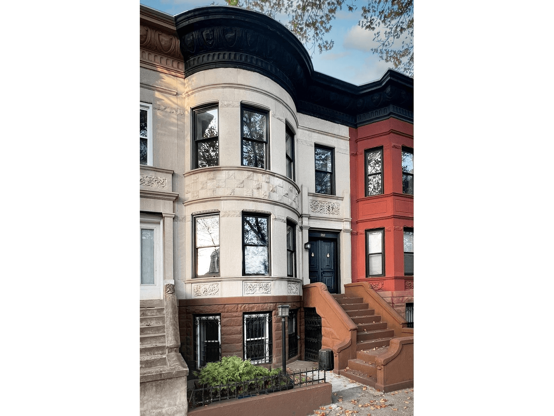
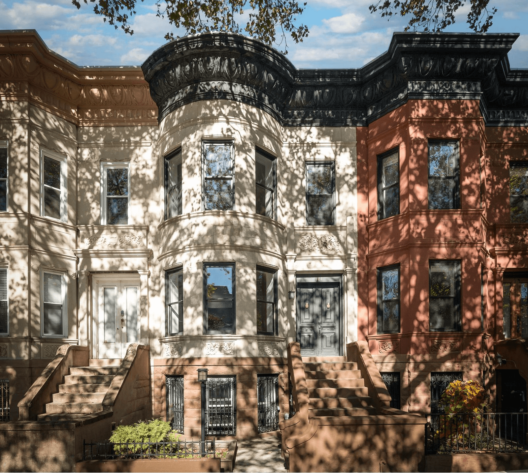
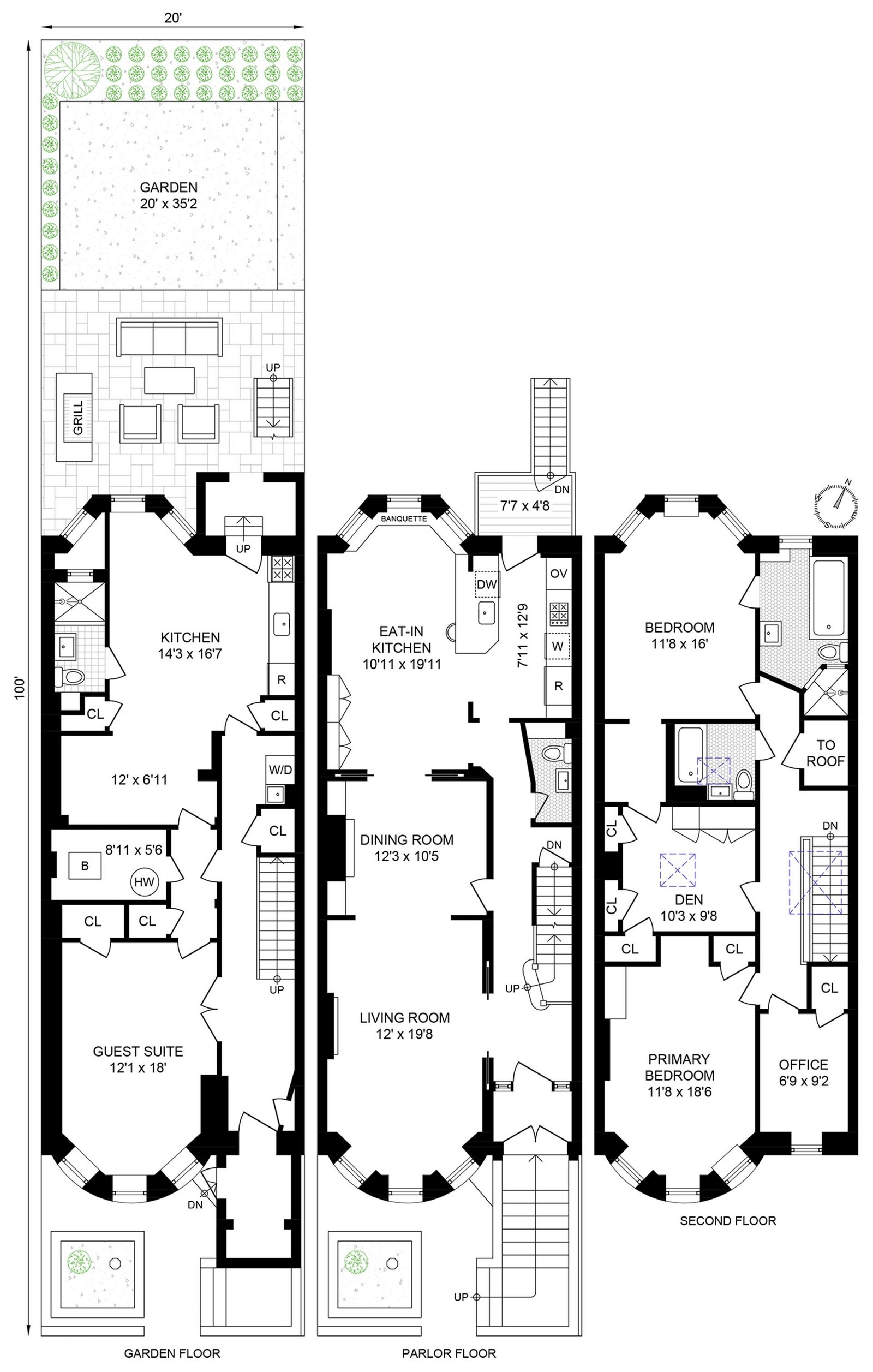
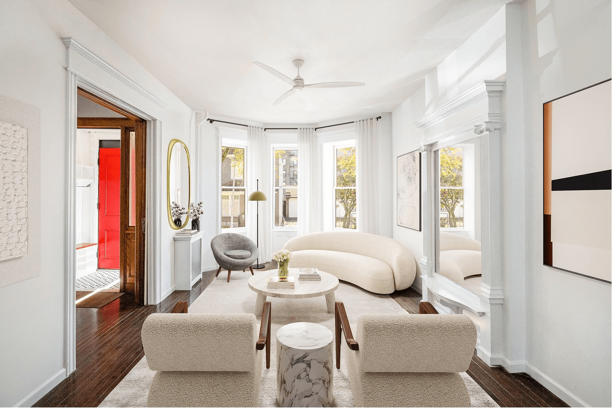
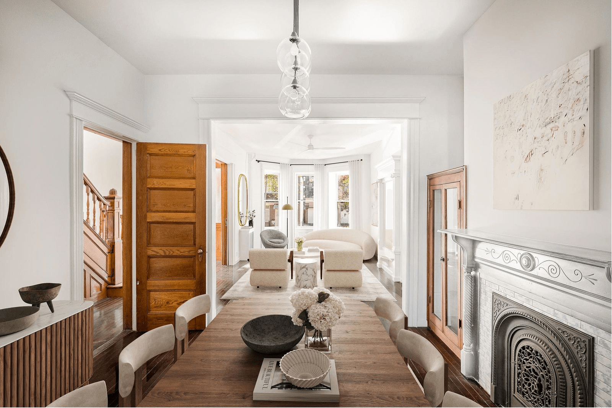
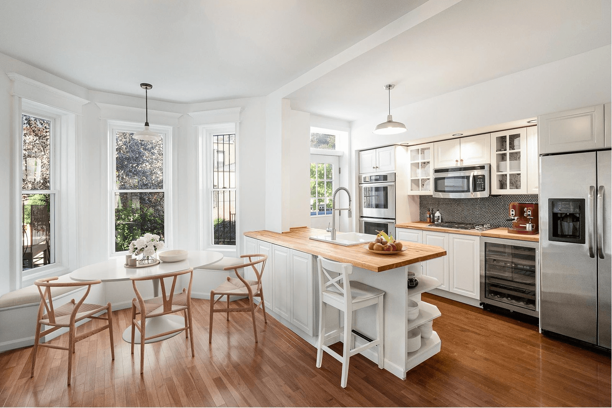
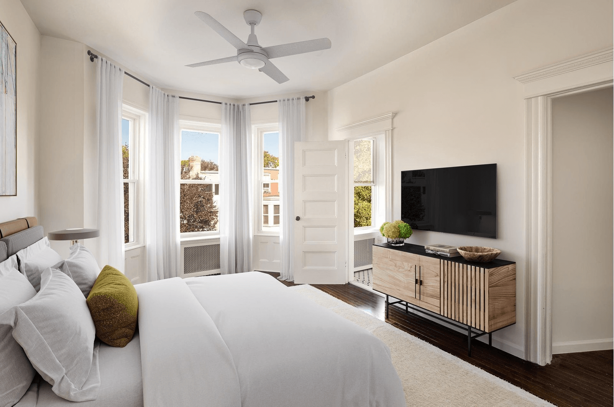
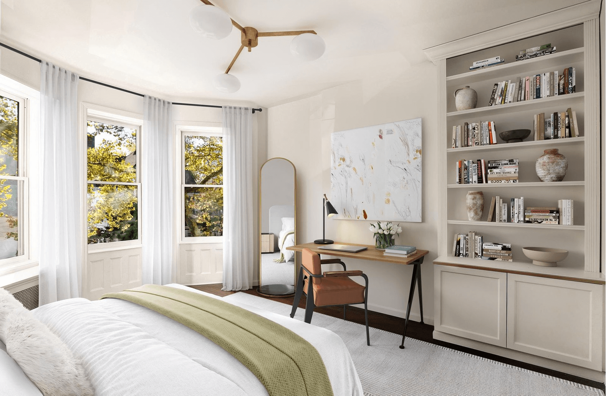
Related Stories
E-mail [email protected] with further comments, questions or tips. Follow Brownstoner on Twitter and Instagram, and like us on Facebook.
